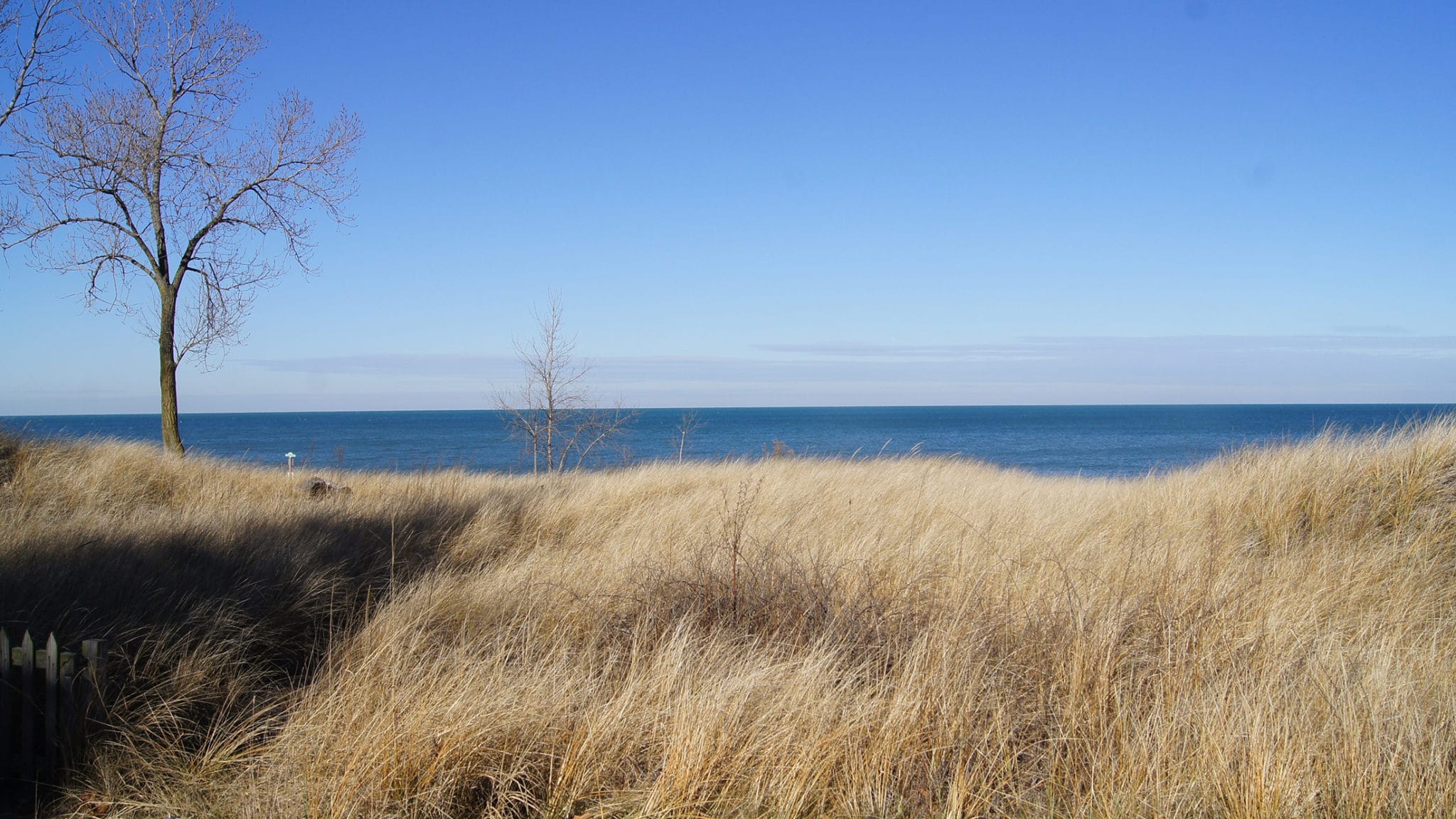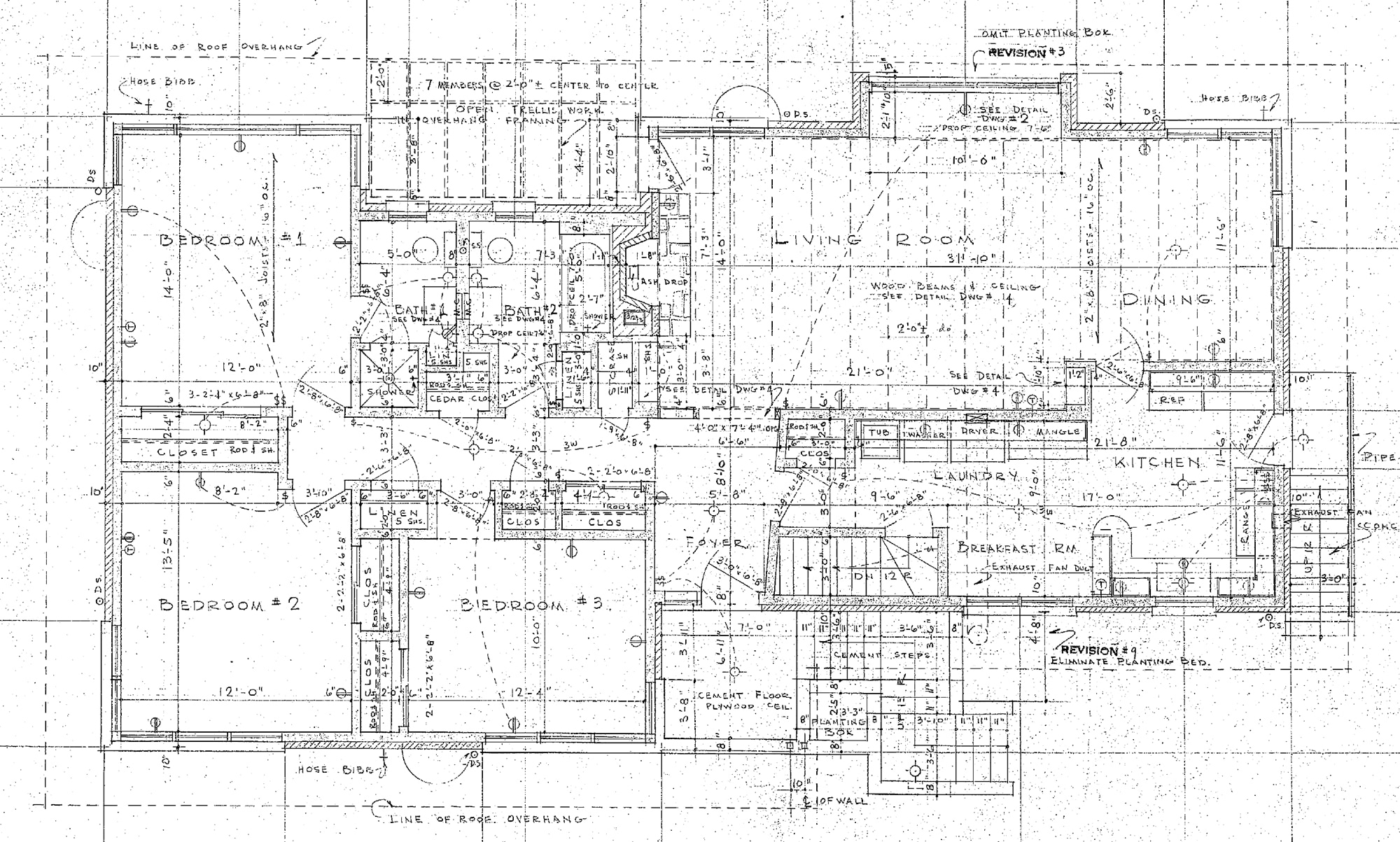This mid-century house is located on a sand dune in the historic Miller Beach neighborhood of Gary, Indiana. To the north, the house enjoys uninterrupted views of Lake Michigan.
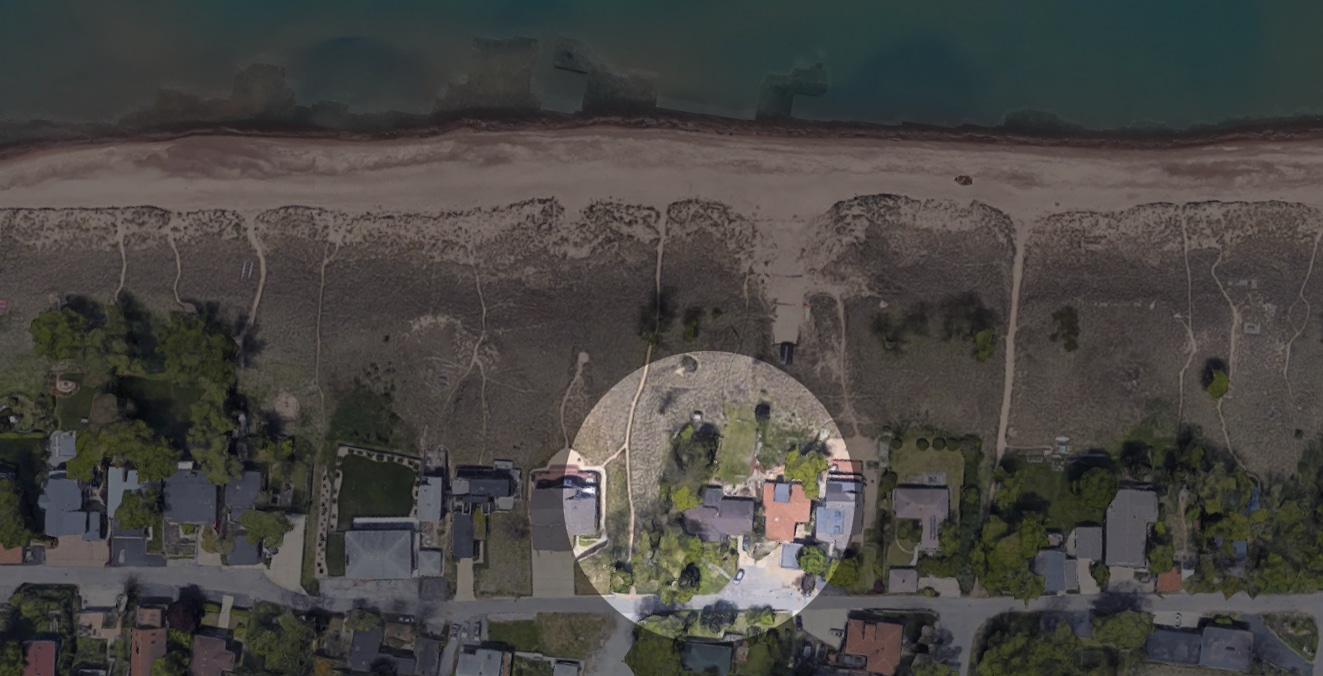
Completed in 1948 and largely unmodified since then, the low-slung ranch burrows into the dune, limiting the views of the lake beyond. The owners, a family of five, asked us to expand the house to accommodate their growing family and better take advantage of the spectacular setting.
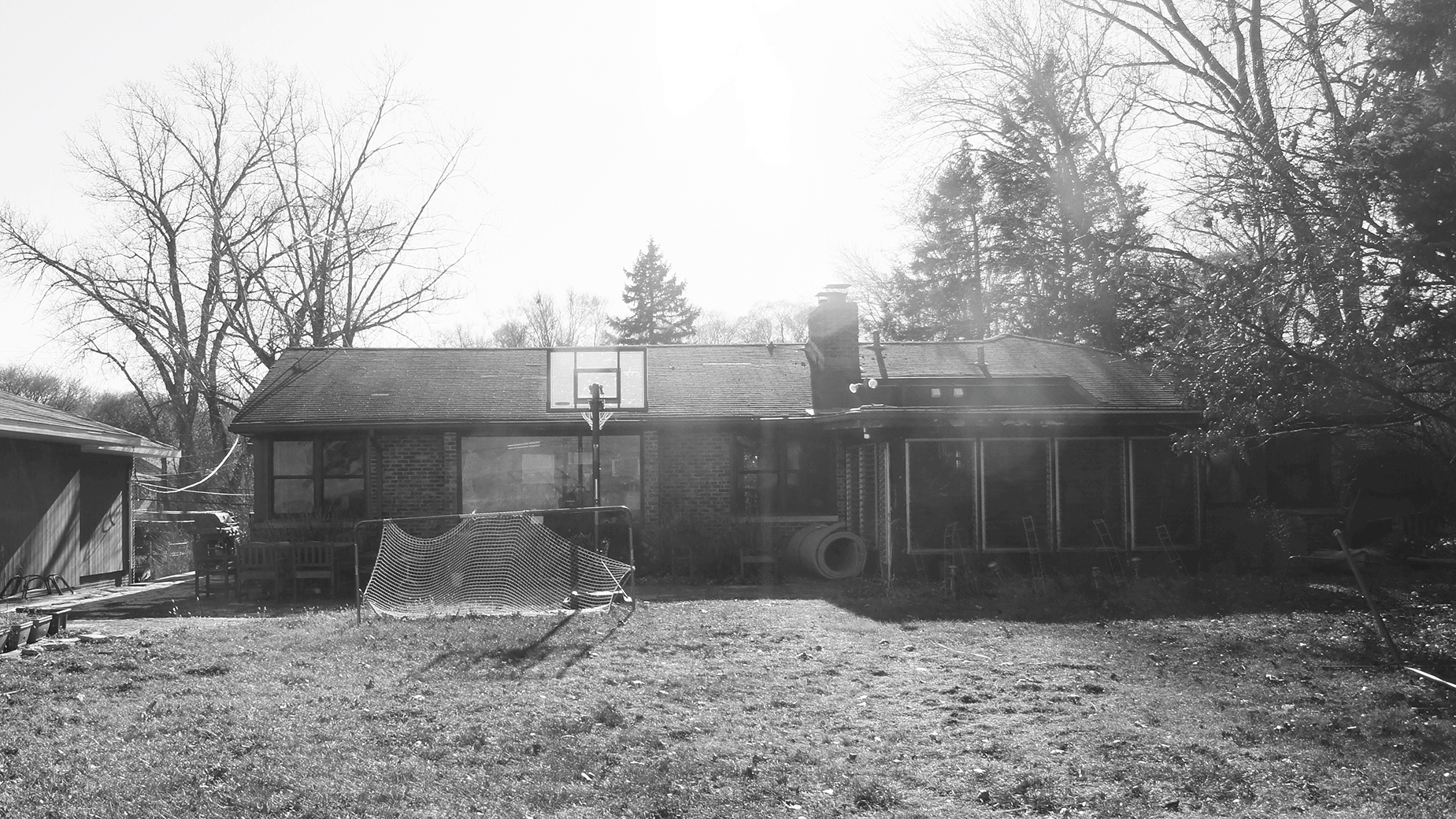
The brief included additional bedrooms and baths, a renovated kitchen, and new living spaces to better connect the house with the landscape. The home’s living room, with original vaulted ceilings and distinctive cypress paneling, would be preserved.

A partial second story provides the required spaces without disturbing the living room. A new porch and roof deck take full advantage of the lake view.

A broad, hipped roof with generous overhangs caps the addition and references the home’s midwestern, mid-century roots.
On the exterior, new materials were selected to complement the home’s distinctive clinker bricks, their ochre and salmon hues peppered with black, irregularly shaped units.

Prefinished cement board siding in a warm grey tone complements the bricks, while wood plank soffits add a natural warmth to the addition.
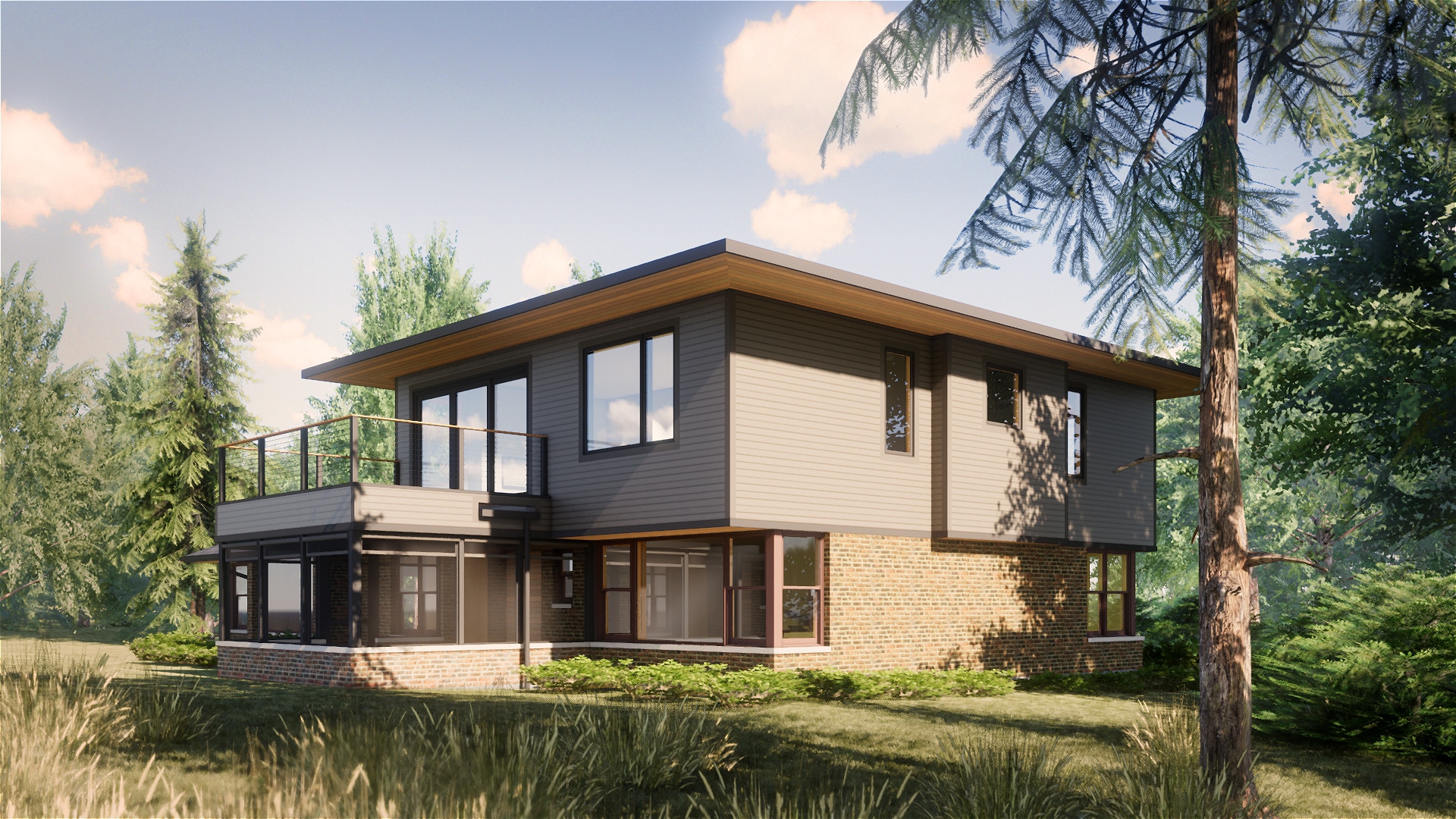
From the street, the addition rises on the high side of the house, creating a visual balance with the low, driveway portion.

On the first floor, the living room and bedrooms are preserved. The kitchen is expanded and a new stair is inserted where coat closets were previously located. The smallest bedroom is converted into a mudroom and office area just off the front door.
This early sketch describes the overall concept and is very close to the final design.

The expanded kitchen supports the owners’ baking interests, while the new screen porch provides additional three season living space with lake views.
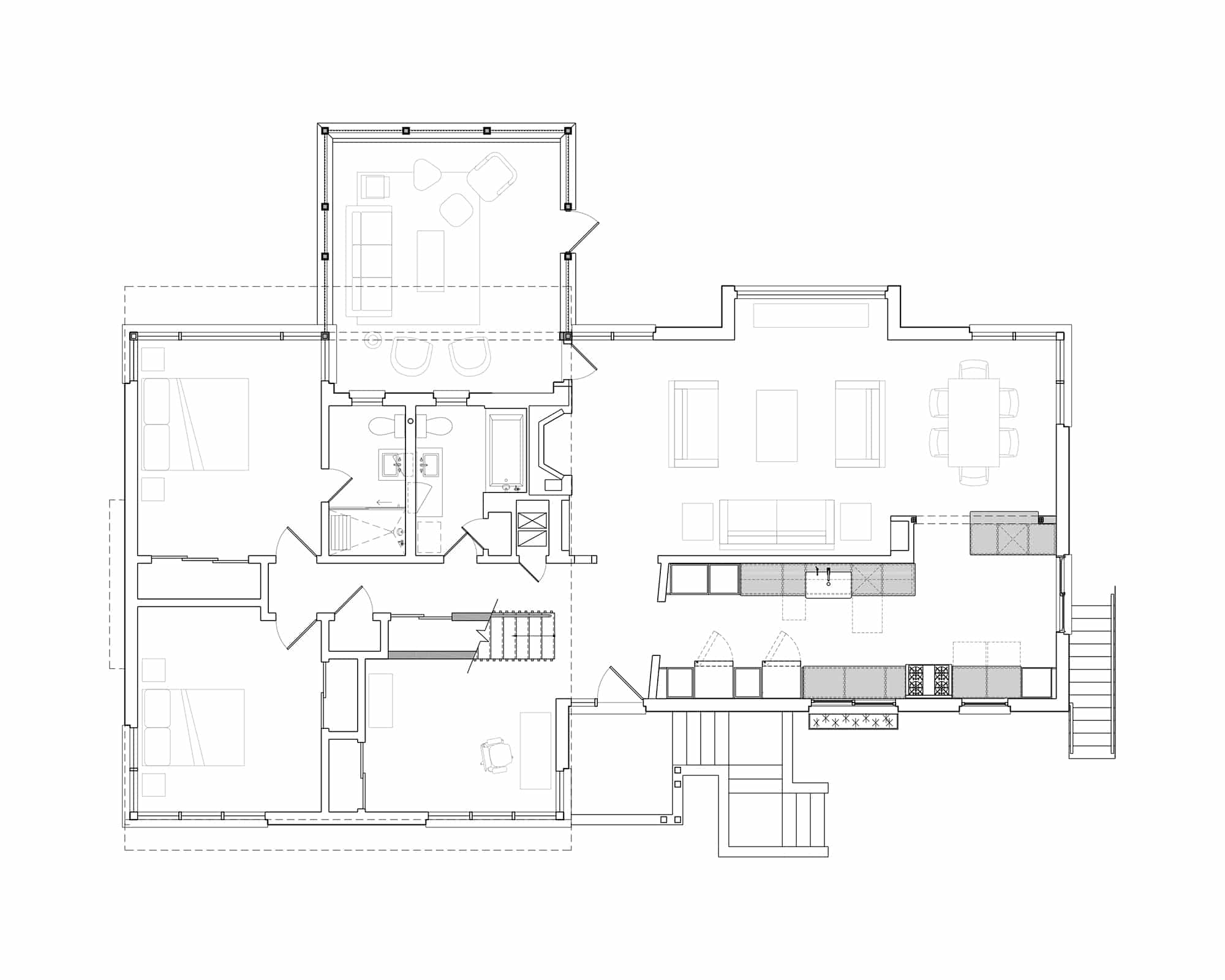
On the second floor, the bedrooms face south, while the entire north half of the addition is reserved for a large family room with a walk-out deck overlooking the lake.
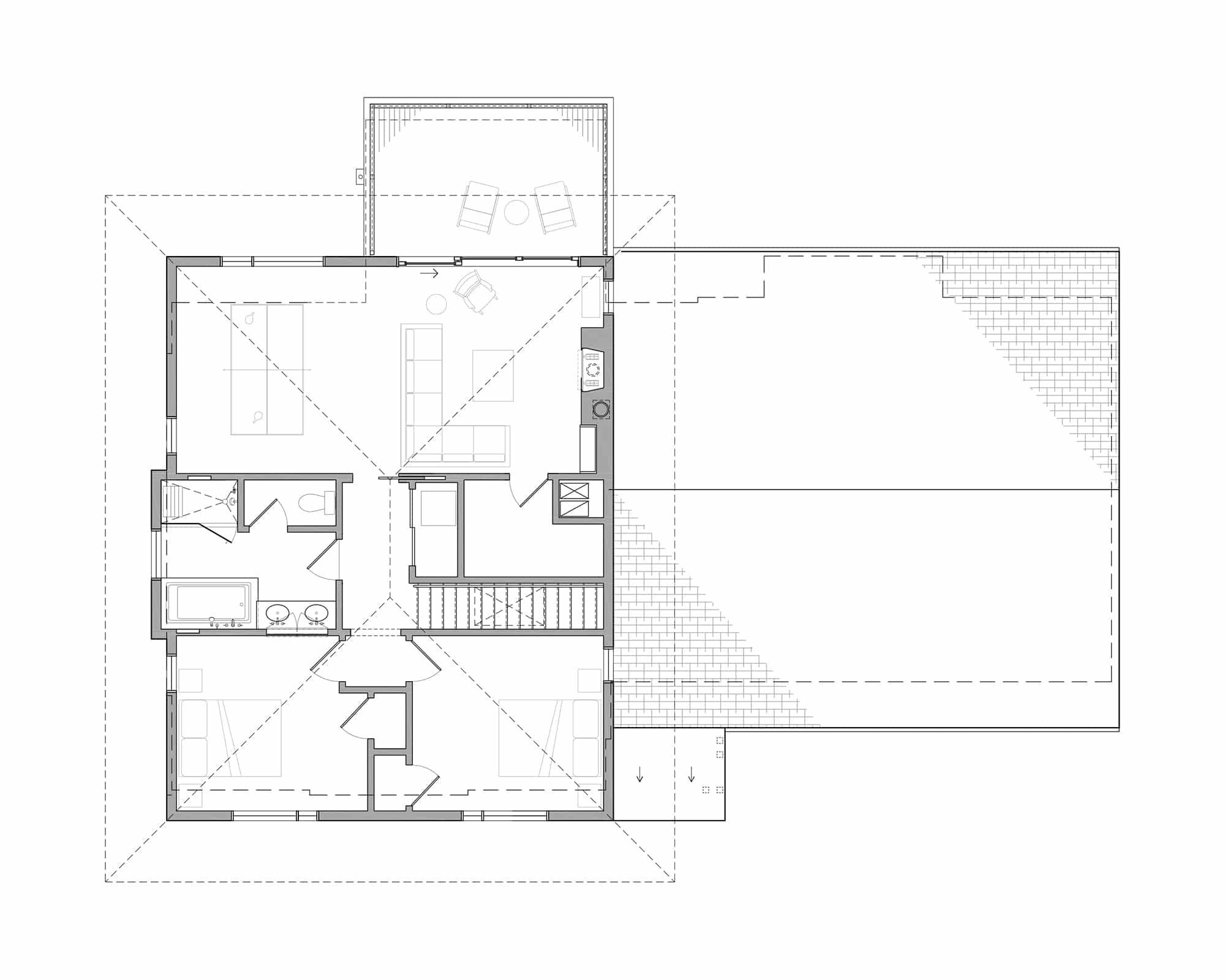
This early concept describes the effect of the new family room and roof deck. From this perch, the view of the lake is transformed.

Above the new stair, a vertical shaft extends all the way to the roof. A single skylight floods the stair and first floor hallway with light. This simple, economical move has a significant impact on the experience of the entire house.

Inside, new finishes harmonize with the home’s distinctive existing materials and dramatic lakeside location. In the kitchen, white tiles, wood frames, and blue-ish grey kitchen cabinets create a fresh, contemporary palette that plays well with the natural setting.

Credits to follow.




