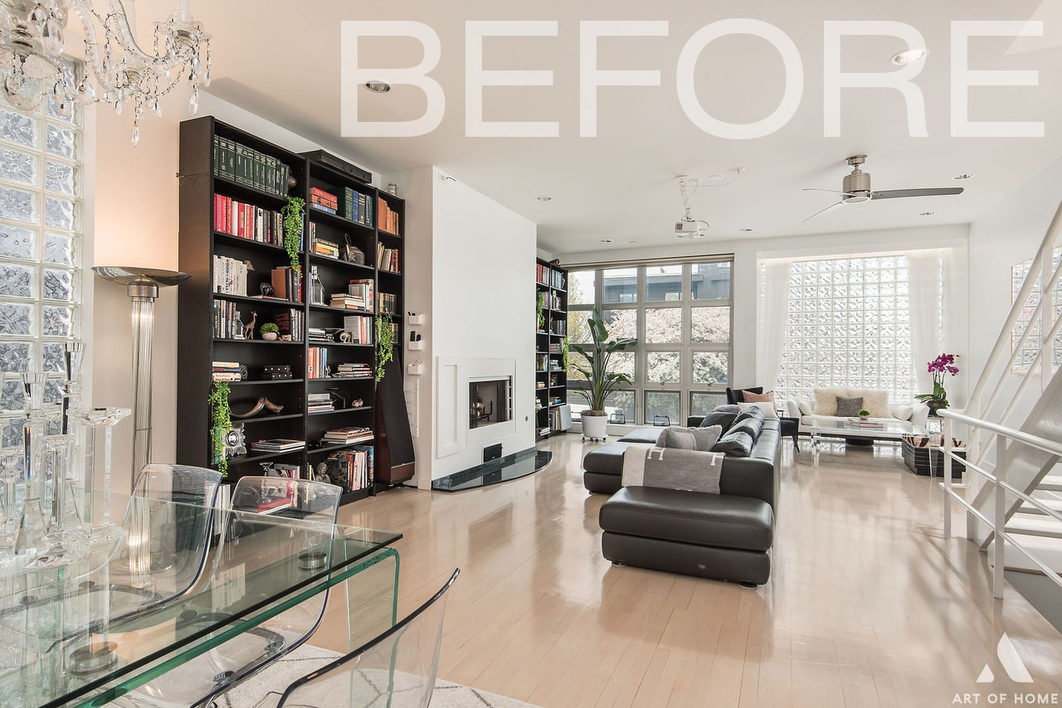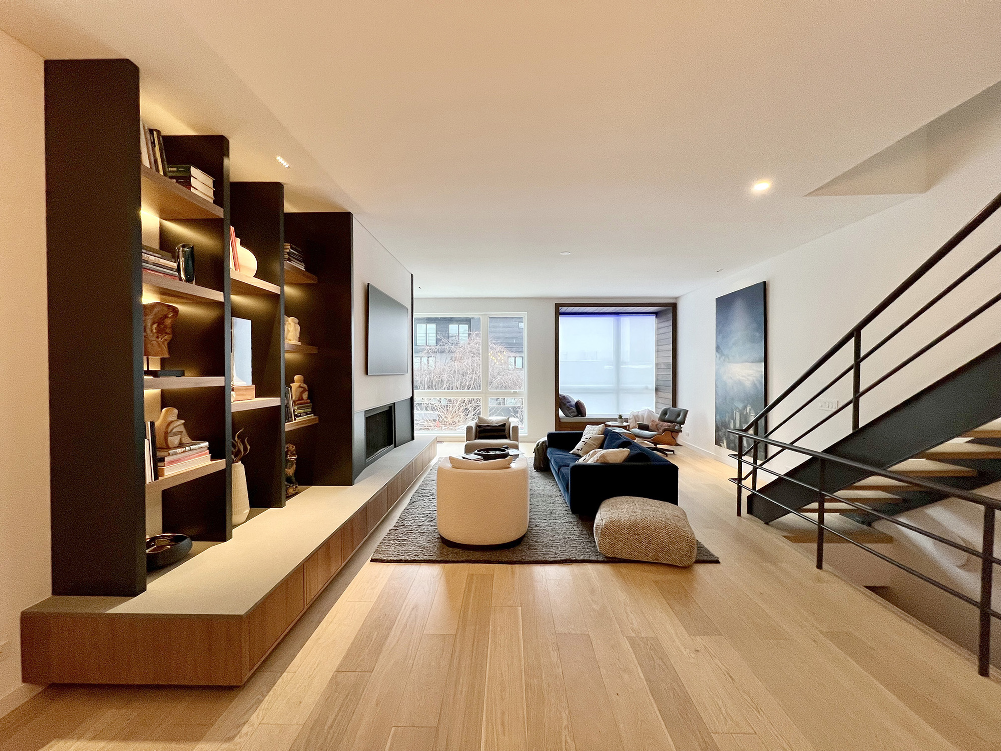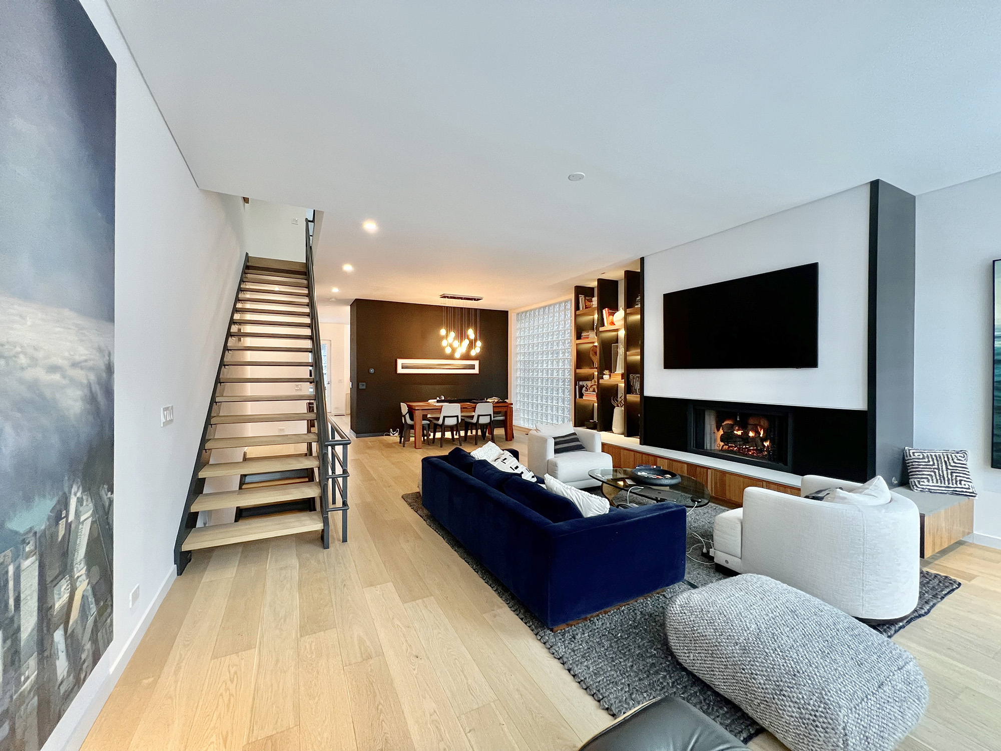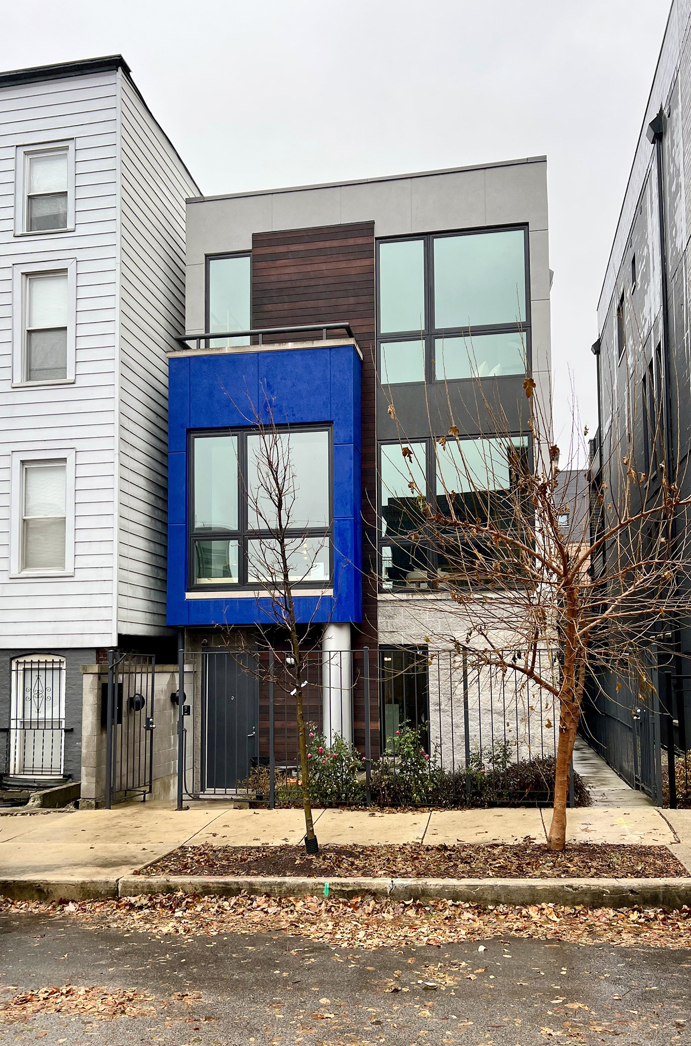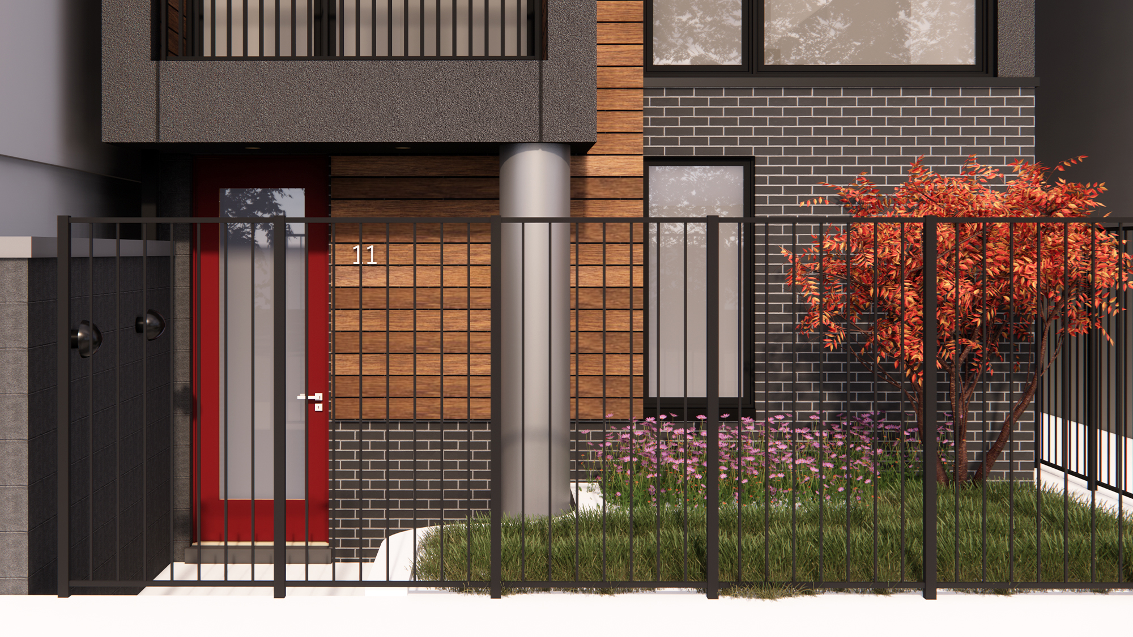In the 1980s and 1990s, single-family homes started to be developed on Chicago’s near west side. At the time, the neighborhood was a mix of of historic warehouse, industrial and residential structures, as well as some post-war commercial and light industrial buildings. New homes were unusual at the time, but have become more common since then.
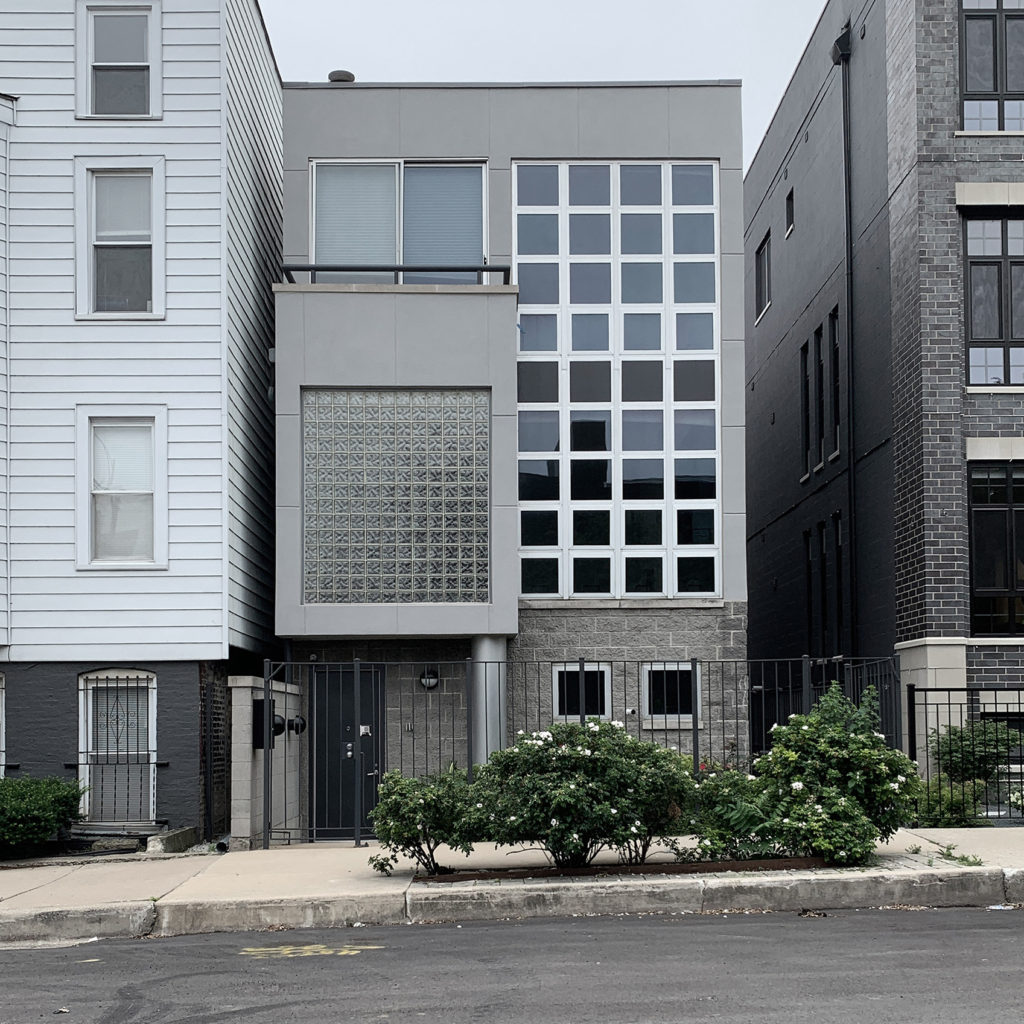
This building is typical of urban infill projects of the era. Constructed in 1990, it is flanked by a historic rental building (left, circa 1890) and new condominiums (right, circa 2022). Its palette of grey stucco, square windows, and split face block reflect the postmodern style of the period, while the concrete base, steel door, and glass block create a closed-off, high-security effect suited to its once-gritty surroundings.
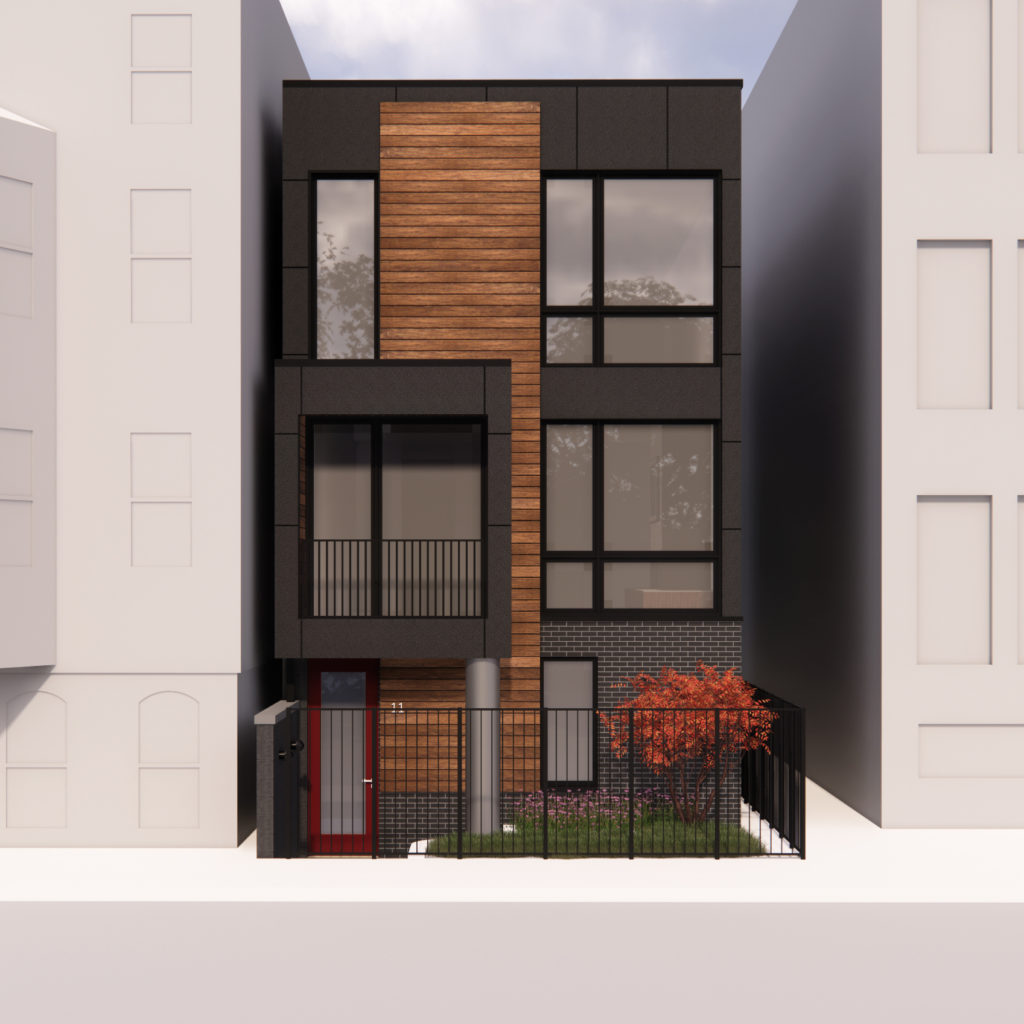
The home’s exterior facade was in need of upgrades to address shortcomings in thermal and moisture control as well as aesthetic upgrades to create a more inviting effect. Working closely with the owner, our team developed a new facade design, replacing the split-face block with a new insulated cavity wall system and the original aluminum windows with new high-performance units. The existing exterior insulation and finish system (EIFS) on the upper levels is intact and performing well, so it is maintained and repainted, while a new wood rainscreen element provides a warm, contrasting element within the dark palette.
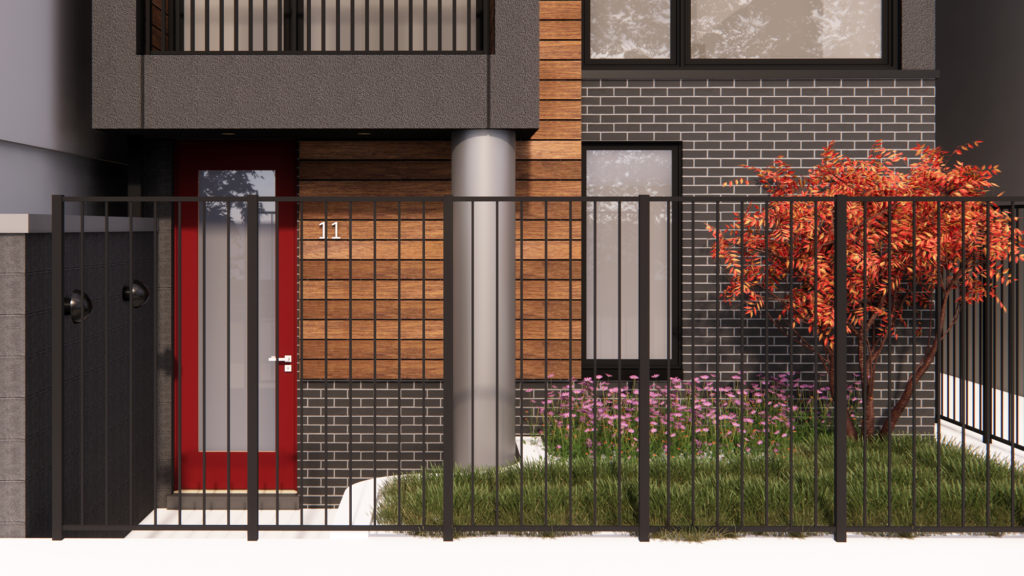
At the base, a new glazed entry door and new landscaping create a welcoming approach.
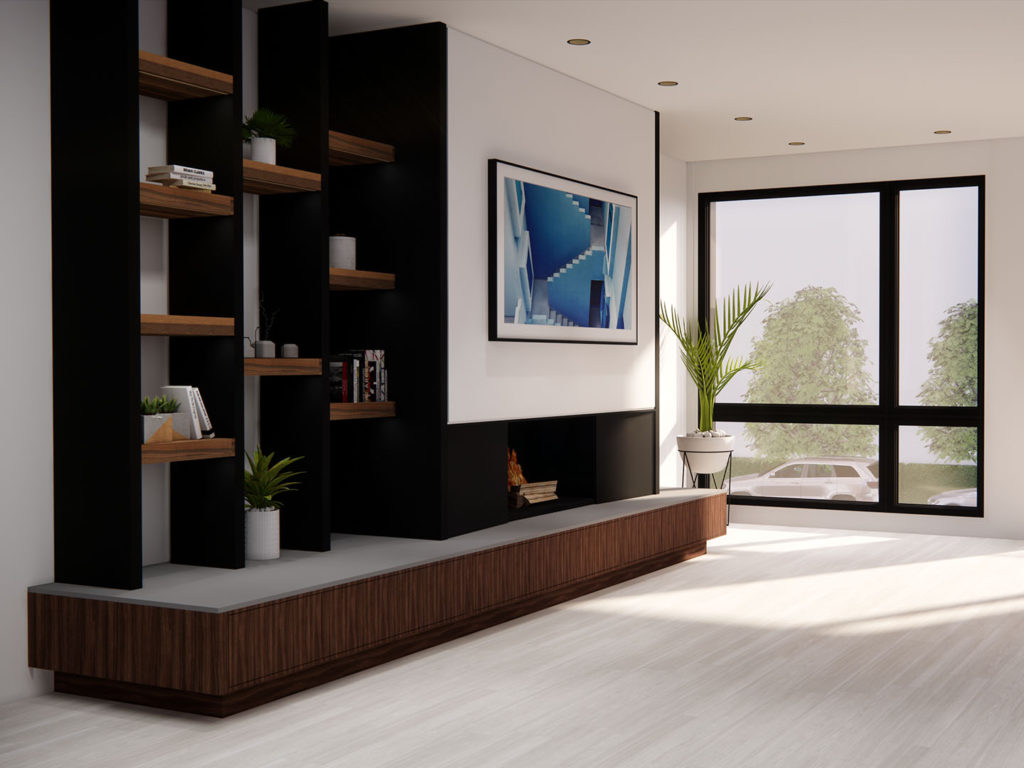
Inside, the existing fireplace is reclad with a blackened steel shroud. New shelving, a new hearth and new flooring complete the update.
