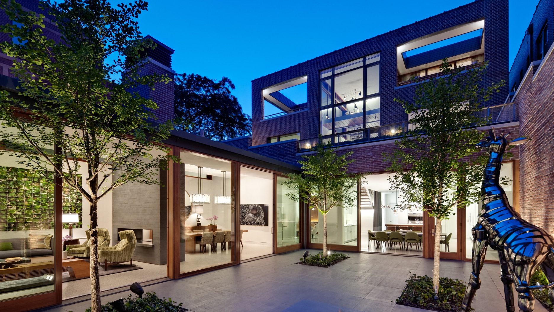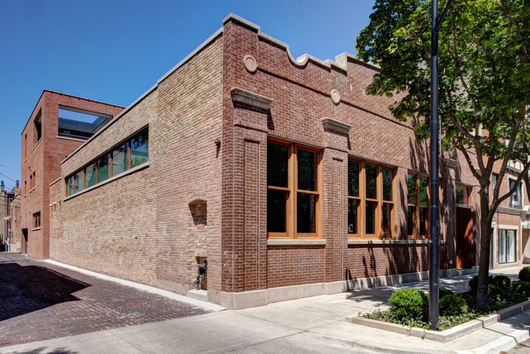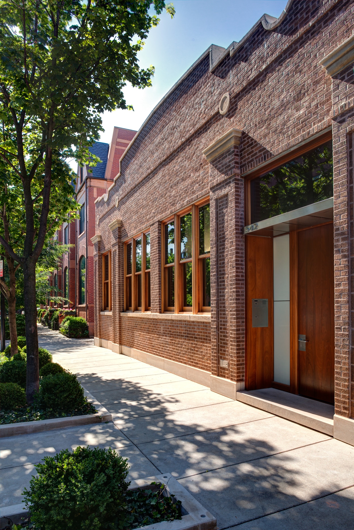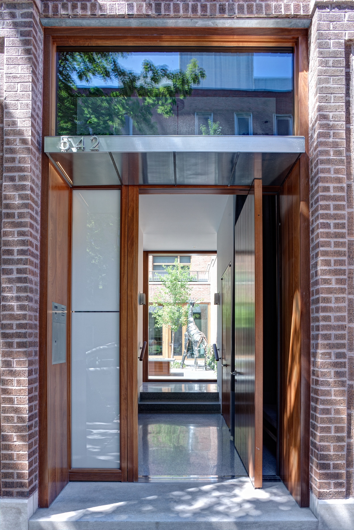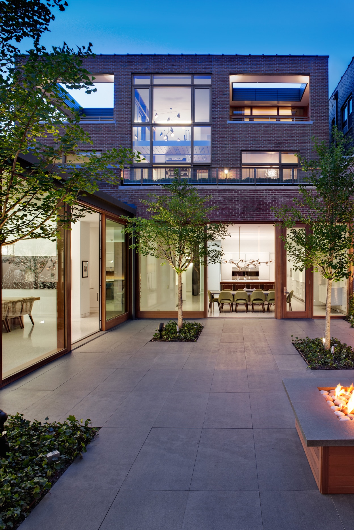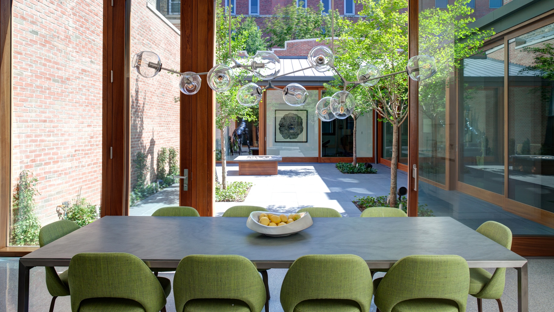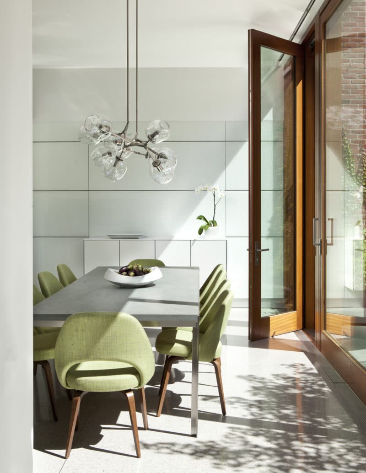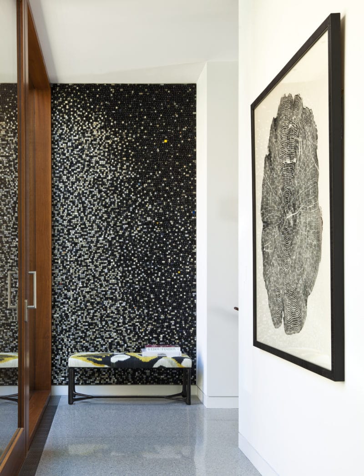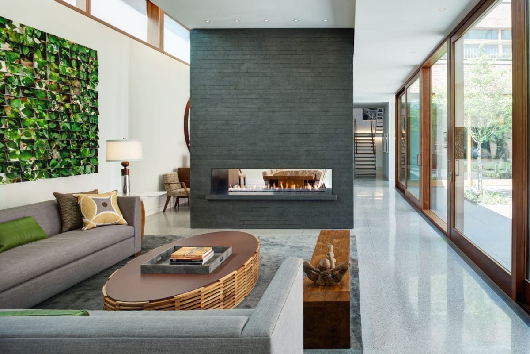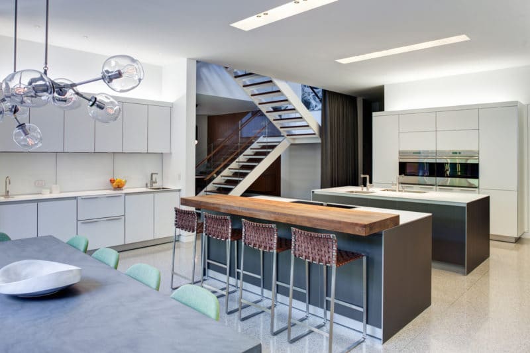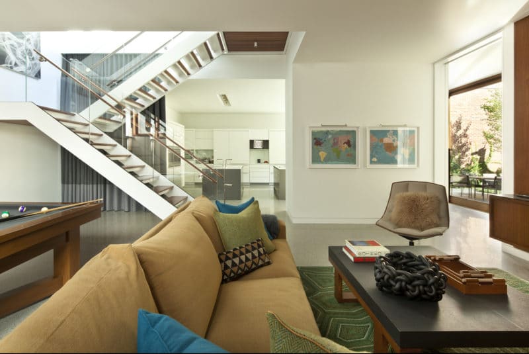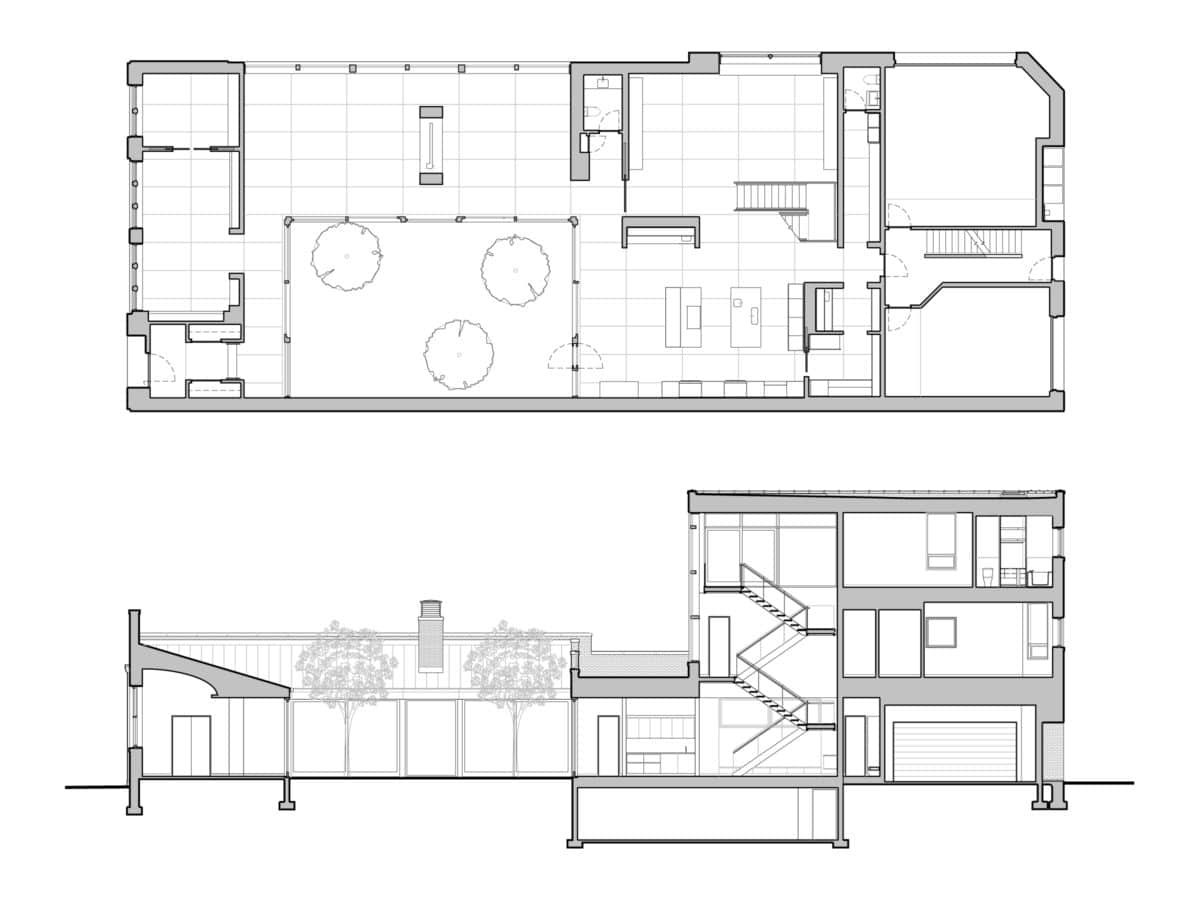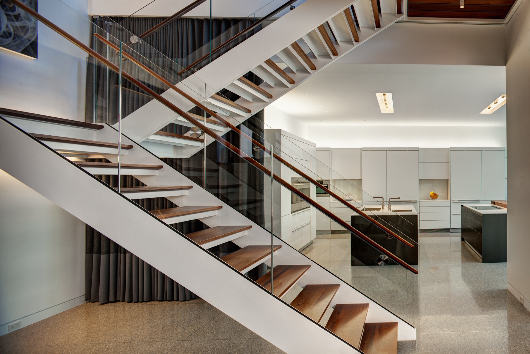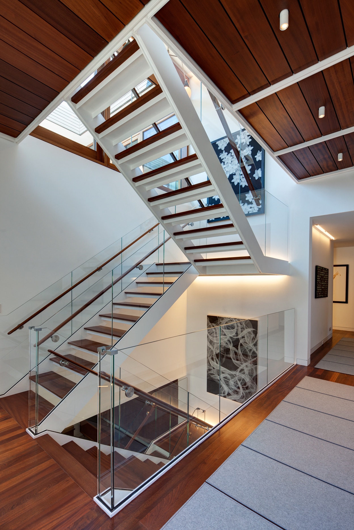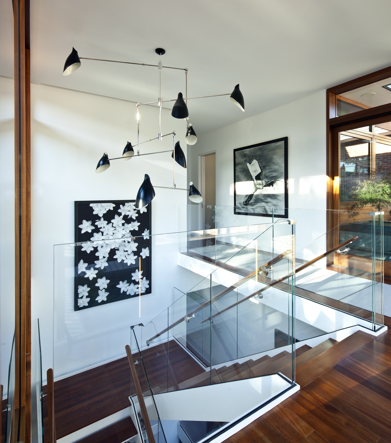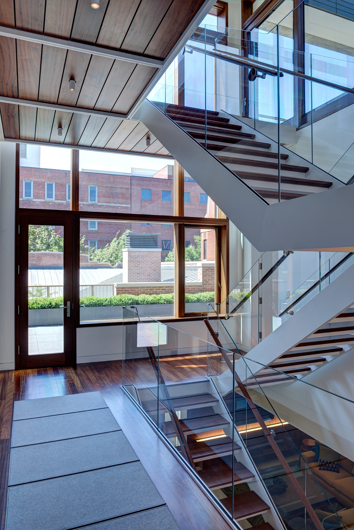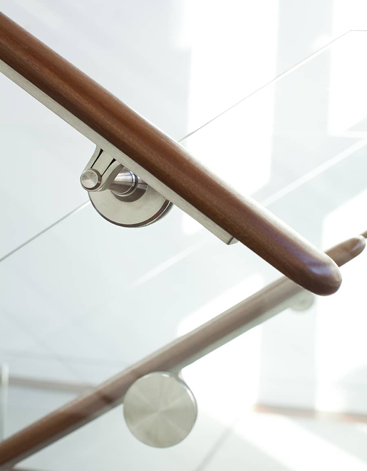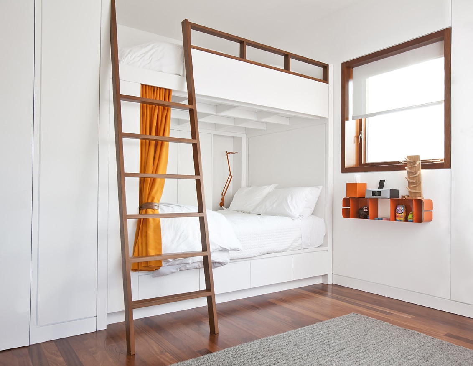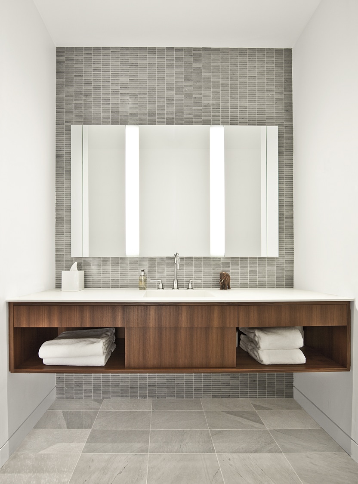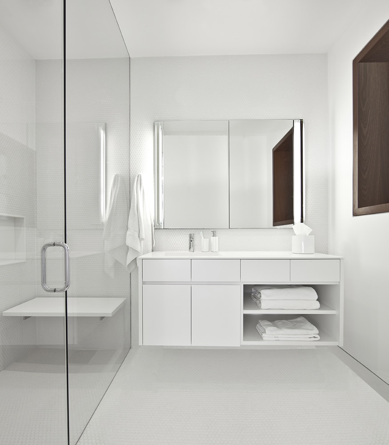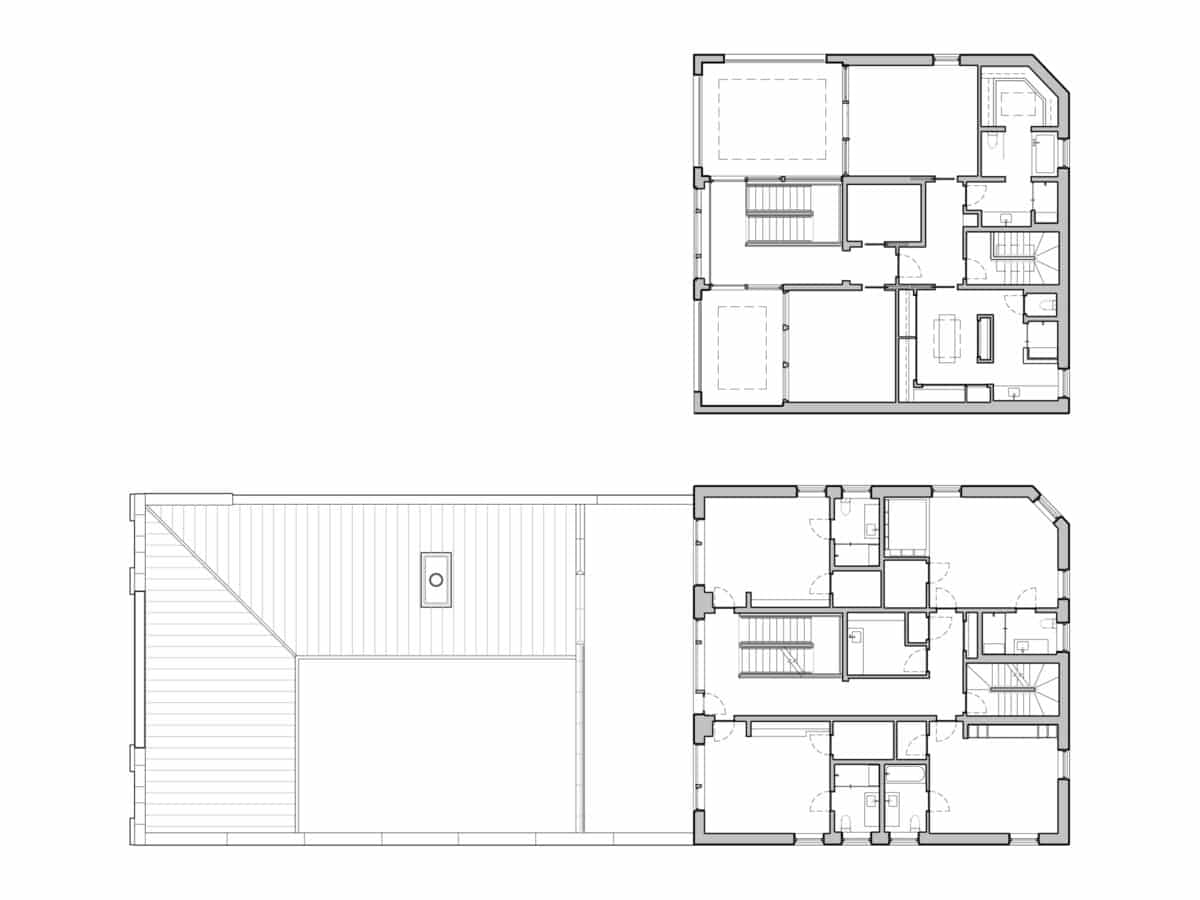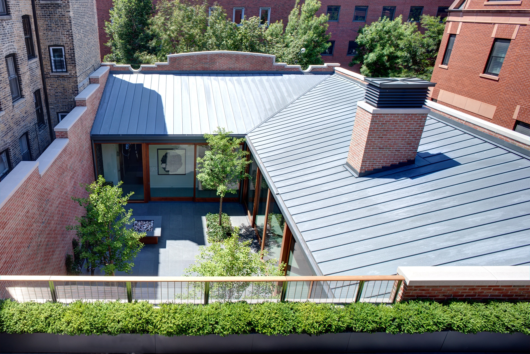This landmark commercial property near Chicago’s Oz Park dates from the mid-1870s. Its renovation as a private residence for a young family maintains the historic masonry shell while creating a verdant, light-filled home within.
The property consists of a three story masonry portion at the rear, originally built as a barn, and one-and-a-half story portion facing the street. The historic facade’s decorative brick and limestone elements were restored, while a new front door quietly announces the modern spaces inside, carefully hidden from the street.
Because the landmark brick structure occupies the entire lot, outdoor space was created inside the building volume, with a large courtyard at the first level and terraces above, creating daylight and view for every space within.
The first floor’s living and dining spaces open onto the courtyard. Massive wood and glass doors slide away creating a strong indoor-outdoor connection. The silvery terrazzo floor harmonizes with the dark grey granite of the pavers beyond.
The living room and dining room have a dramatic cross section and balanced lighting from a high clerestory window. The rooms are divided by a double-sided, stacked stone fireplace.
The Bulthaup kitchen includes white laminate surfaces with aluminum and wood accents. Lighting above the islands is recessed into two ceiling troughs for a visually quiet effect.
The adjacent family room contains space for casual living and recreation, with a pool table and integrated TV and audio.
A three-story, steel and glass stair connects the public first floor zone with the private bedroom levels above.
Surrounded by large windows at the second and third floors, the stair brings daylight deep into the center of the house.
The Sapele handrail and treads bring warmth to the stainless steel and glass assembly.
Spaces for guests and children are located on the second floor, with a large outdoor terrace shared by the four suites. The third floor is the master suite, with two private terraces carved out of the building mass.
Bedrooms suites are bright and spacious. Details such as a queen size bunk bed and a sky-lit master closet bring unique character to each space. Private terraces carved into the masonry mass frame views of the sky and skyline beyond.
The bathroom palette of white, wood and stone continues the quiet, understated atmosphere of the public zones.
Widely published, the Oz Park Residence was named Custom of the Year by Custom Home Magazine, and received a Distinguished Building Award Citation of Merit from AIA Chicago.
This project was designed by Vinci | Hamp Architects (VHA) in collaboration with Goldberg General Contracting, Lux Populi (lighting design), McKay Landscape Architects, and Stephanie Wohlner Design (interiors). Field Guide founder Daniel Roush directed the project for VHA.
Photographs by Eric Hausman and Kendall Karmanian.
