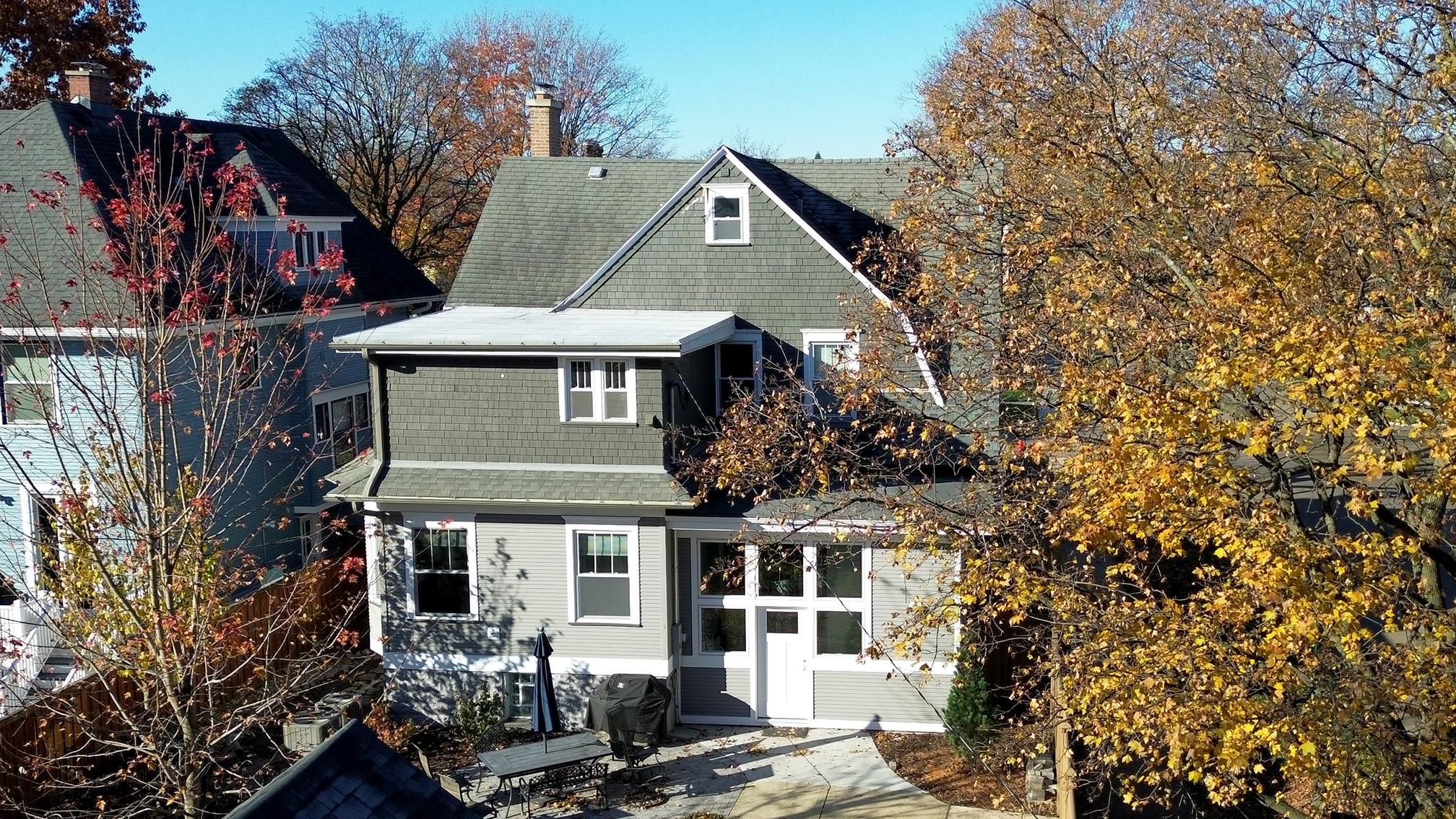This Shingle Style beauty dates from the turn of the century and is a contributing structure within Oak Park’s historic districts. It’s front façade features a broad porch, octagonal bedroom bays, and a prominent gambrel roof.

Like many homes of its vintage, the back side is less orderly, with a series of ad-hoc additions over time contributing to a jumbled and inefficient composition. Most frustrating were the lack of a functional mudroom, a seldom-used back deck, and multiple stairs and doors exposed to the elements.

The owners requested a new mudroom to simplify this composition and better accommodate their family. The solution was the removal of the deck and porches and doors, and the creation of a new, double-height mudroom at grade level.
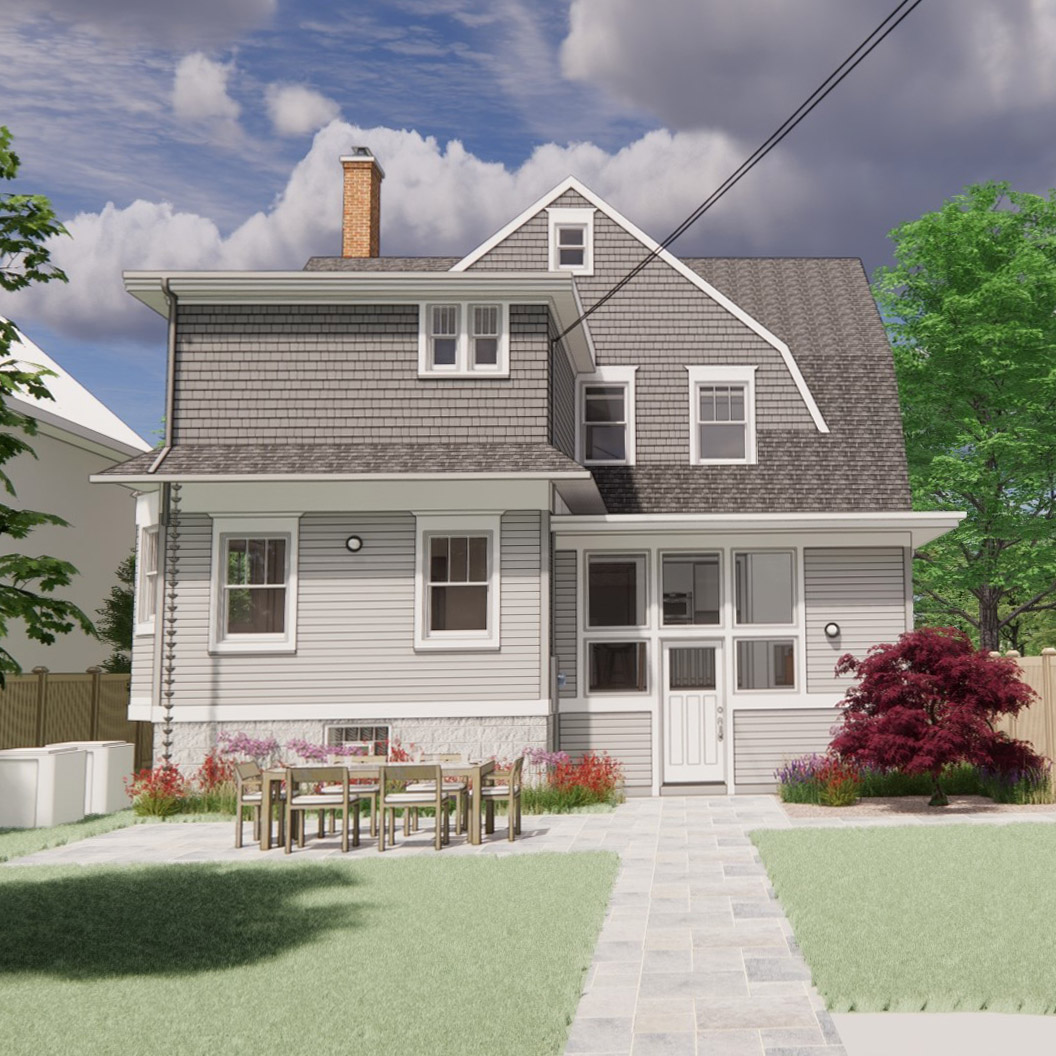
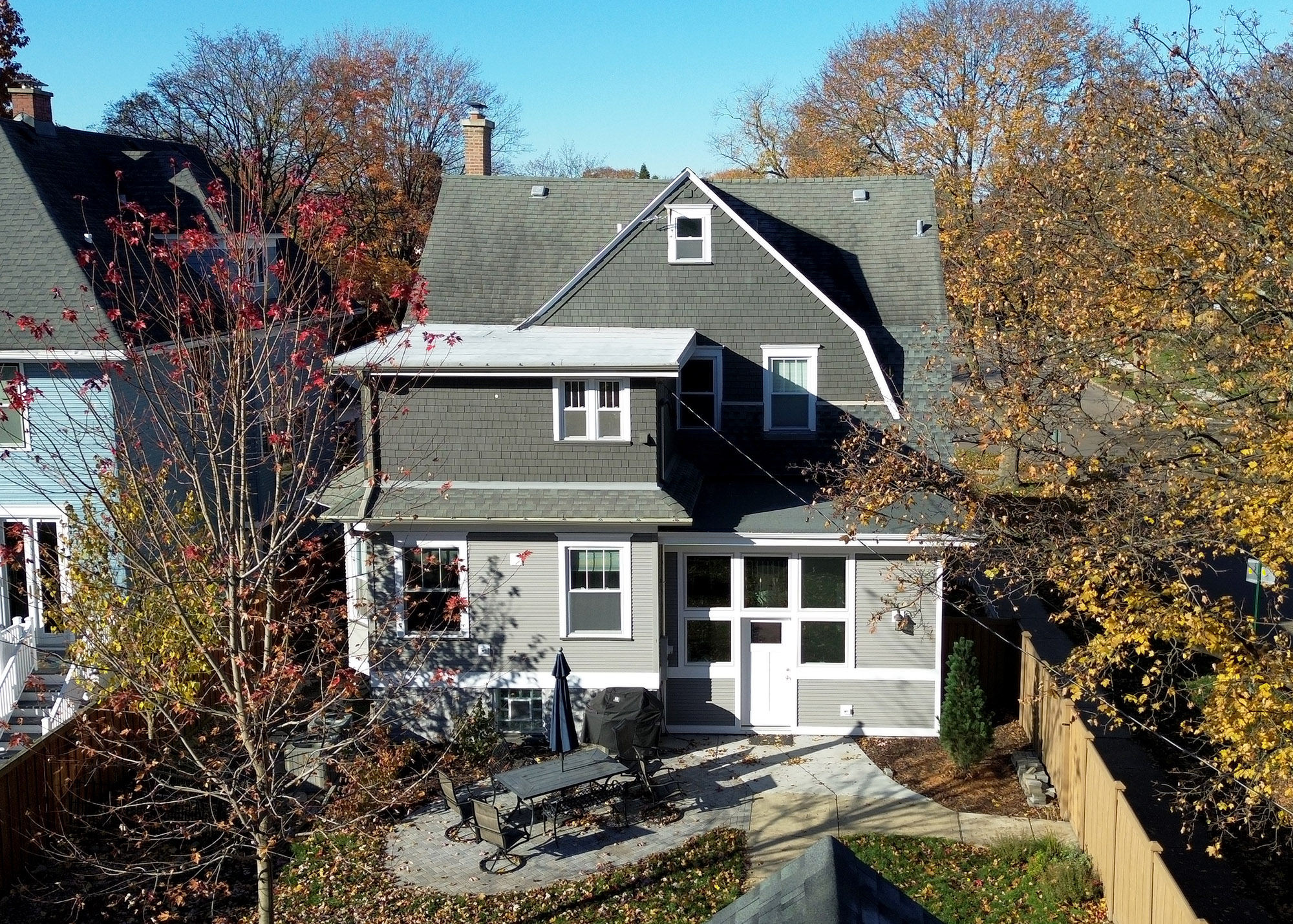
While the initial brief was mudroom-only, the shortcomings of the existing kitchen were evident. When it became clear that the mudroom work would impact that space as well, a full kitchen renovation was added to the project.
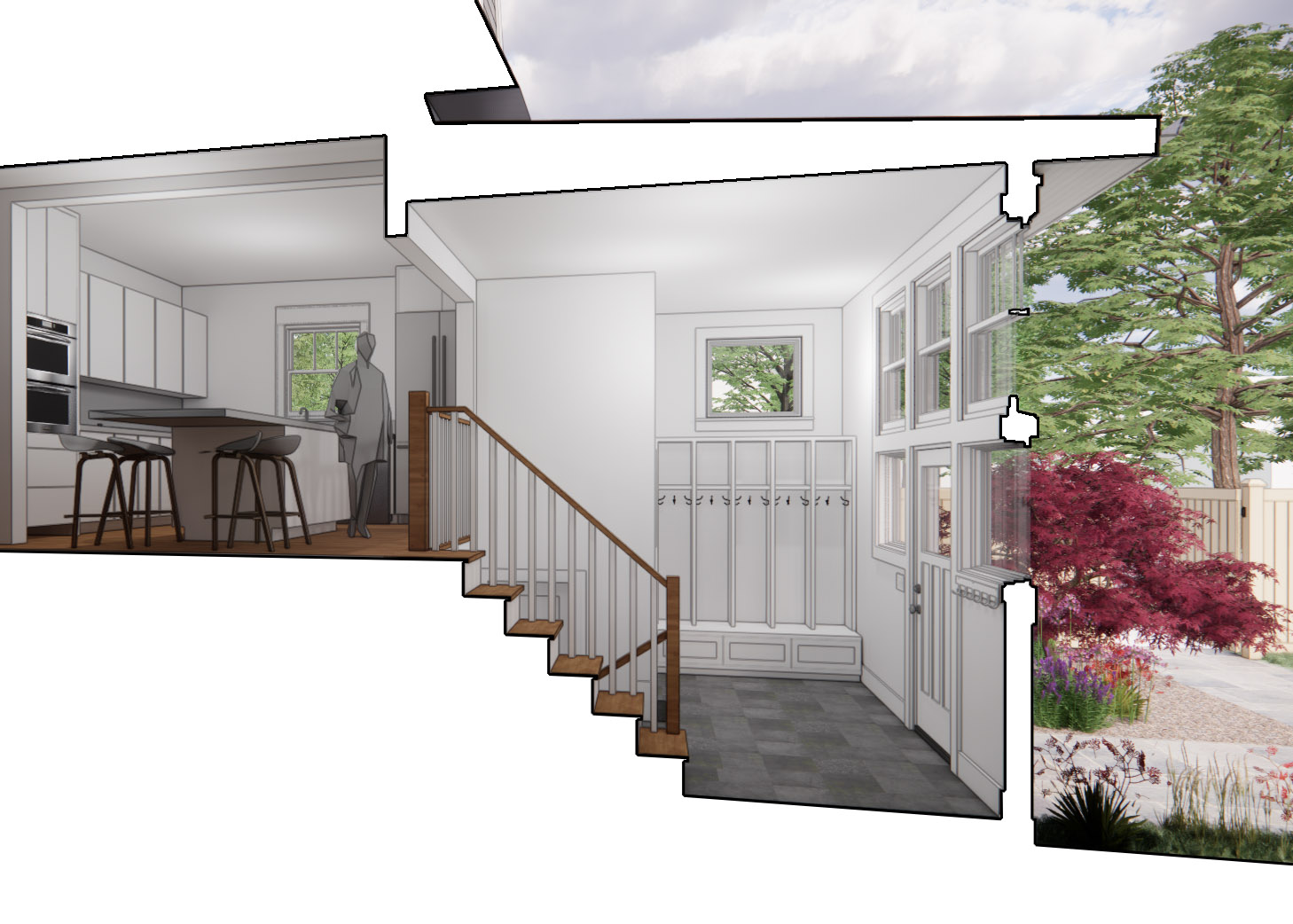
A load bearing wall that previously blocked the view to the back yard was removed, visually connecting the renovated kitchen across the new double-height mudroom space. In the process, we cleaned up the inside face of the home’s back wall for a more balanced and calming appearance.
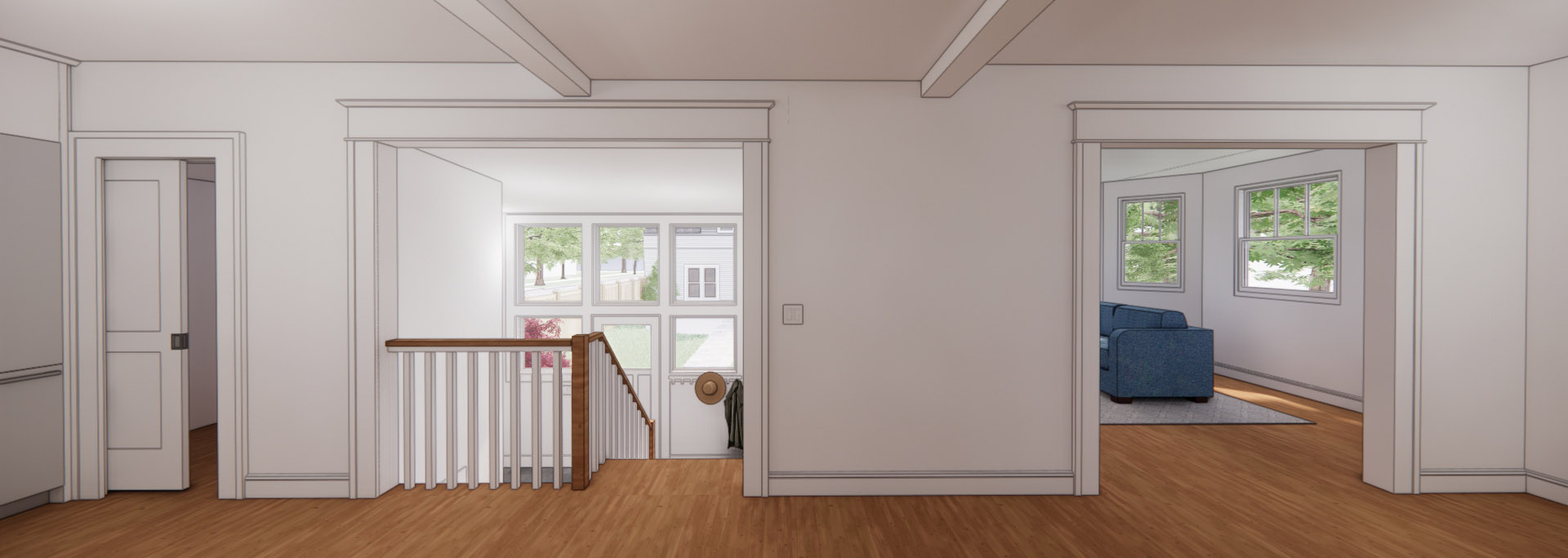
The project was built by the Heartland Construction Group. Drone photos are by SkyFrame.
