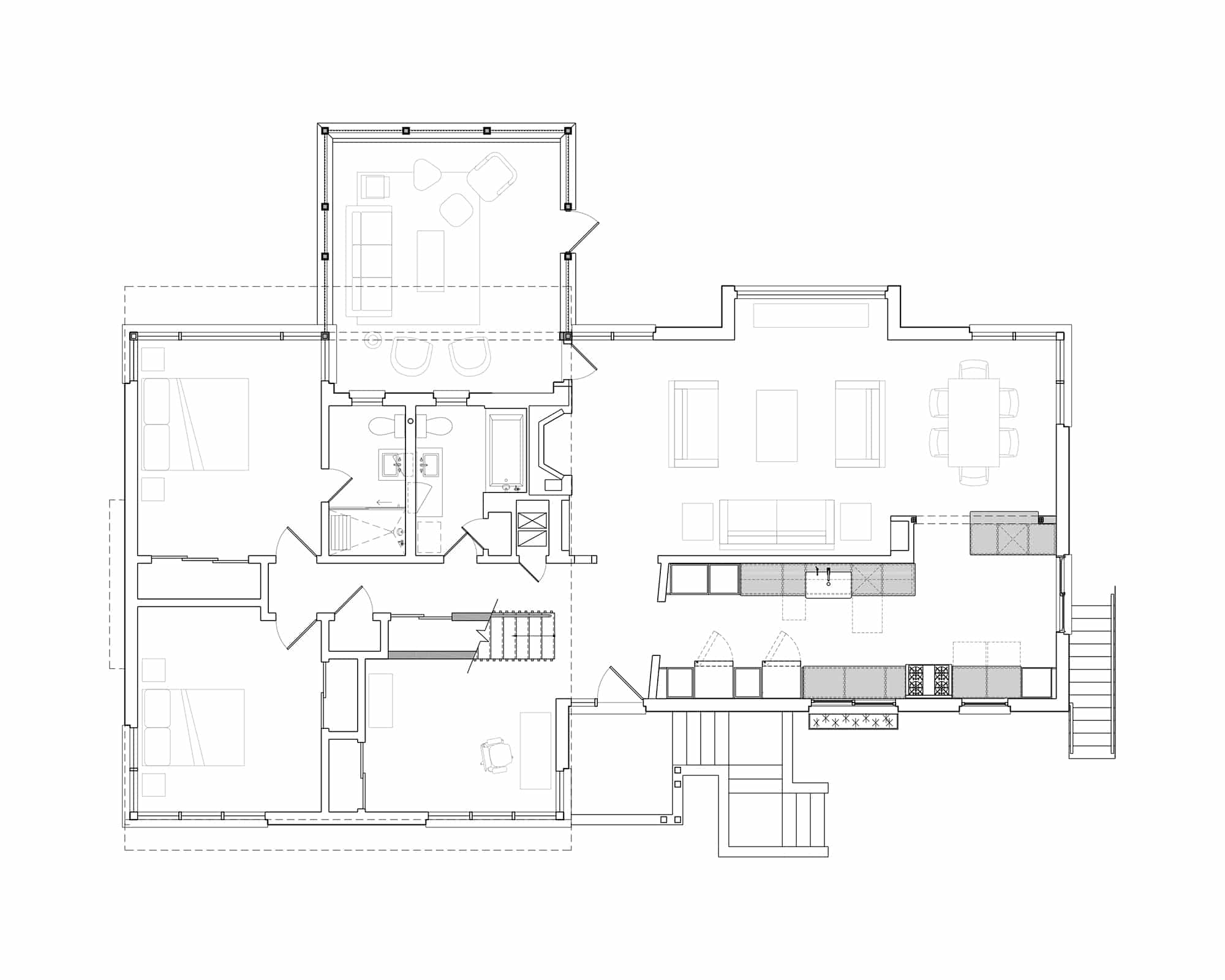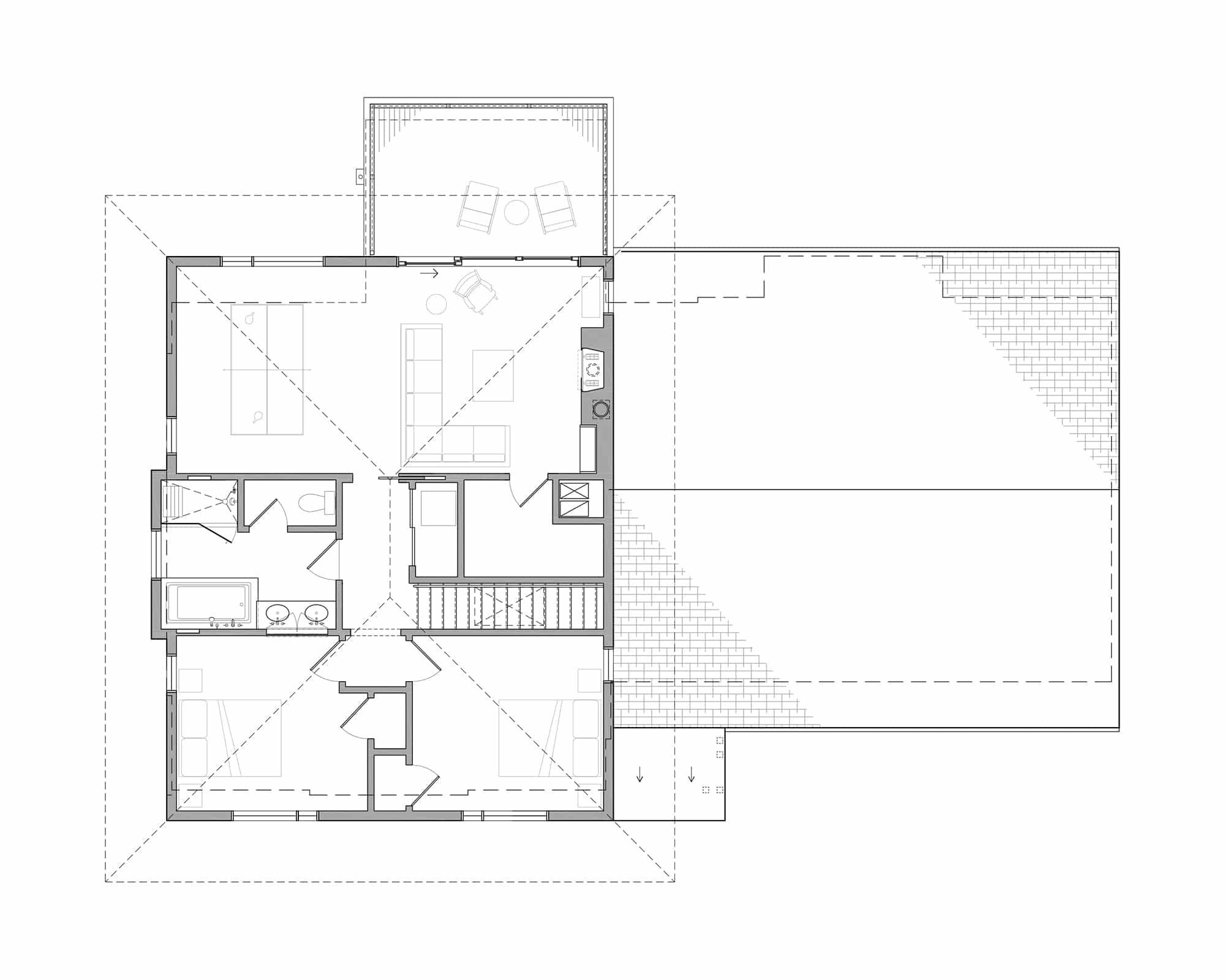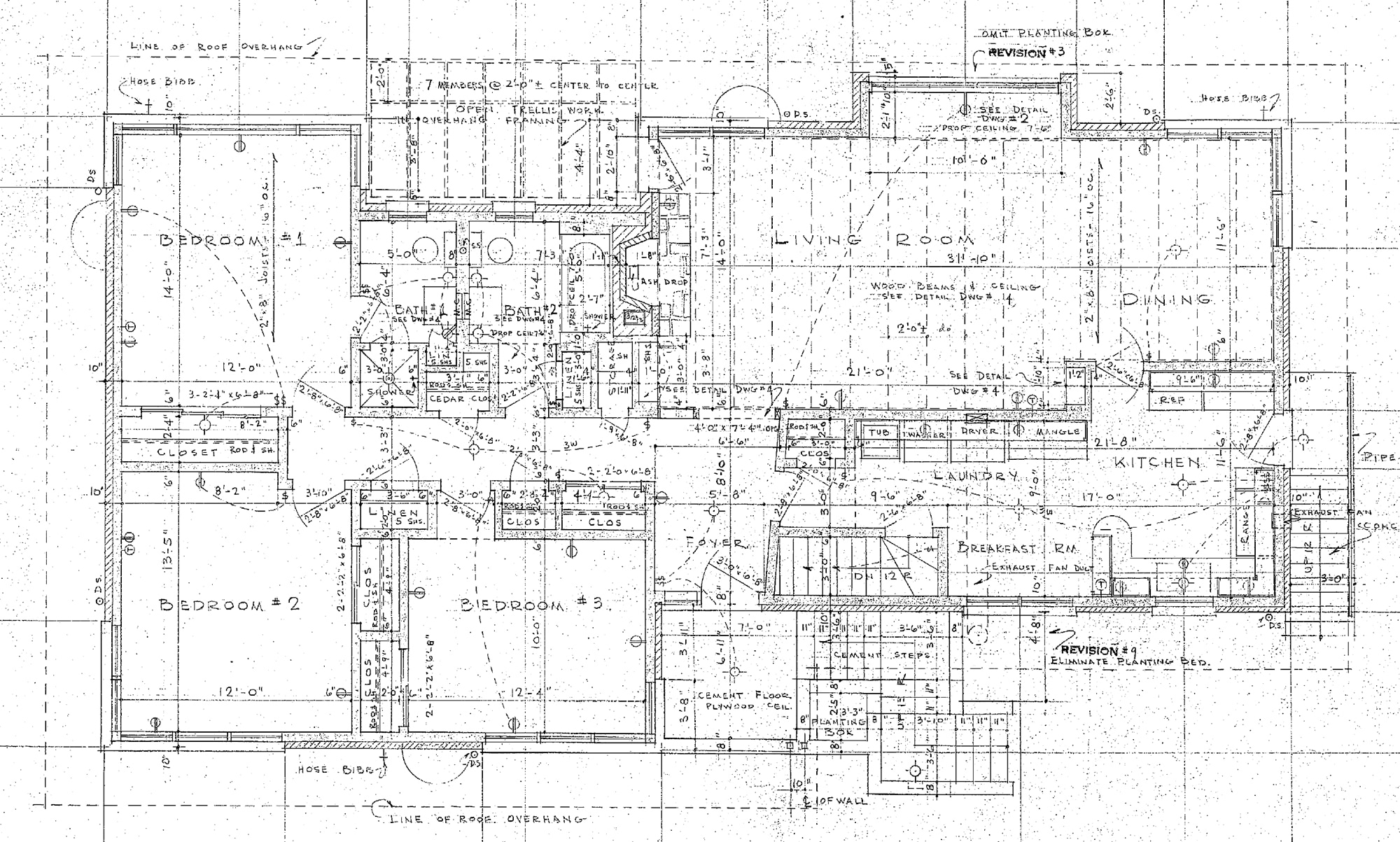On the first floor, the living room and bedrooms are preserved. The kitchen is expanded and a new stair is inserted where coat closets were previously located. The smallest bedroom is converted into a mudroom and office area just off the front door.
This early sketch describes the overall concept and is very close to the final design.

The expanded kitchen supports the owners’ baking interests, while the new screen porch provides additional three season living space with lake views.

On the second floor, the bedrooms face south, while the entire north half of the addition is reserved for a large family room with a walk-out deck overlooking the lake.

This early concept describes the effect of the new family room and roof deck. From this perch, the view of the lake is transformed.

Above the new stair, a vertical shaft extends all the way to the roof. A single skylight floods the stair and first floor hallway with light. This simple, economical move has a significant impact on the experience of the entire house.

Inside, new finishes harmonize with the home’s distinctive existing materials and dramatic lakeside location. In the kitchen, white tiles, wood frames, and blue-ish grey kitchen cabinets create a fresh, contemporary palette that plays well with the natural setting.

Credits to follow.

