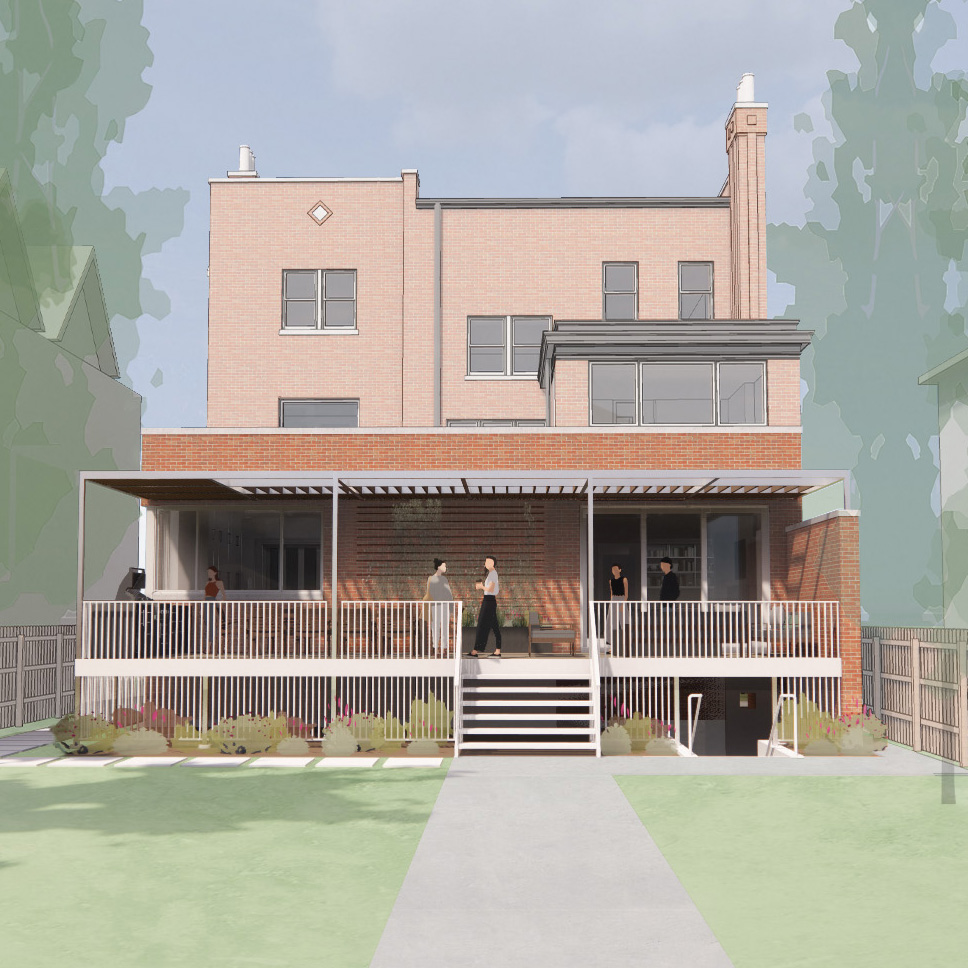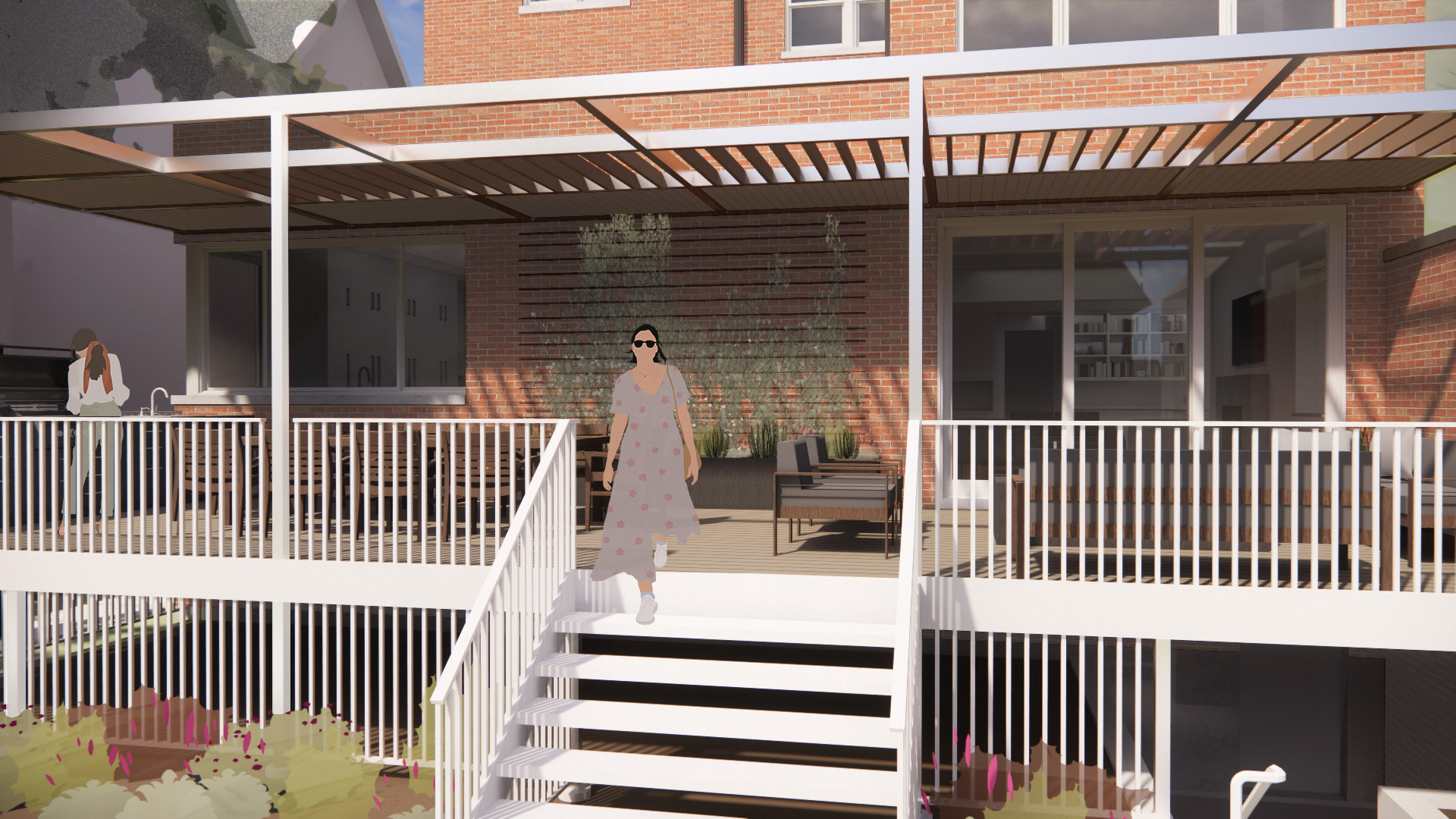For well over a century, the Kenwood neighborhood has been one of Chicago’s most desirable places to live. Situated close to the lake and downtown, the area features historic homes, generous lot sizes, and numerous cultural and recreational options.
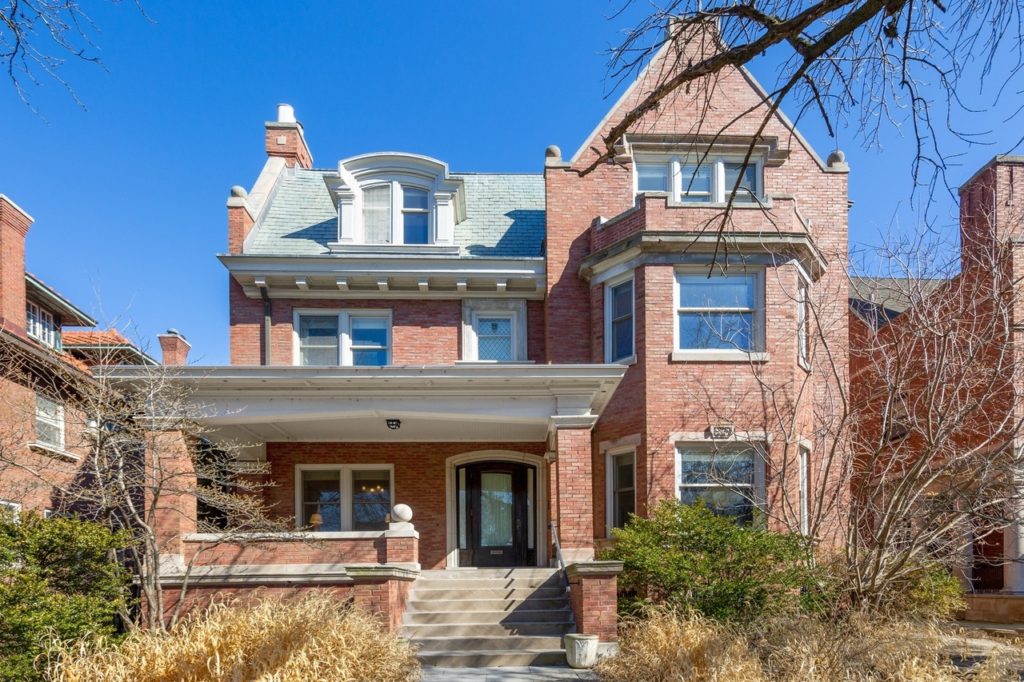
This landmark residence was completed in 1902 and features elegant living spaces and classic detailing. However, like most houses of the era, its kitchen and back-of-house areas are relatively small and disconnected from the rest of the property. The owners, a family of five, asked for an open kitchen and family room with an easy flow to the outdoors.
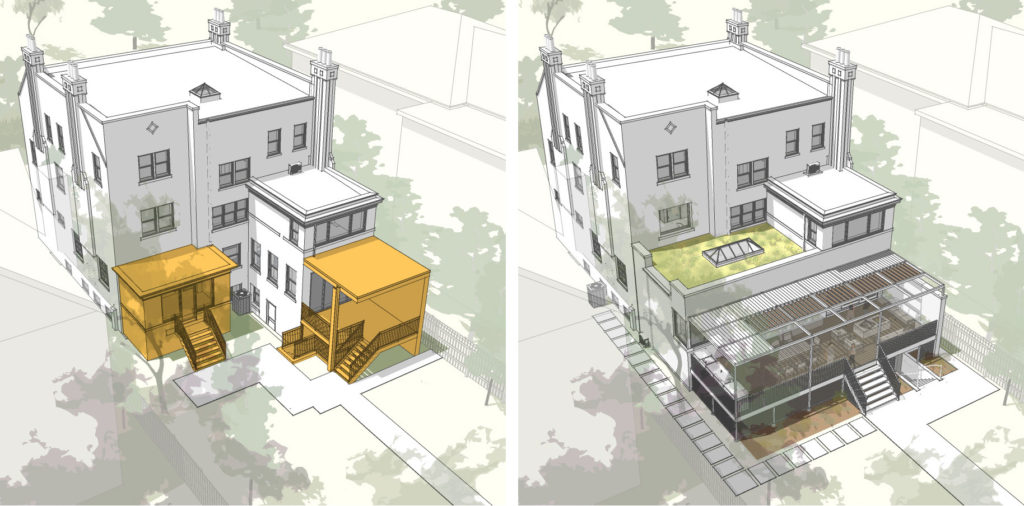
Our solution removes two existing backyard additions and replaces them with a new skylit, single-story volume large enough to accommodate the kitchen and family room. Outside, a large porch spans the width of the house and provides space for outdoor cooking, dining, and entertaining.
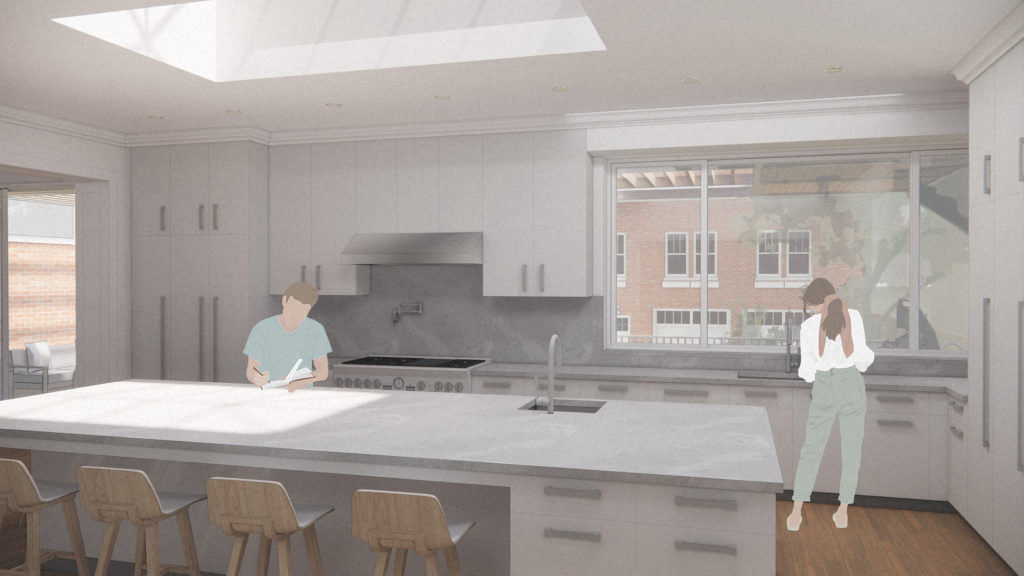
Inside, the new kitchen features a central island with a large skylight above, flooding the space with daylight. An oversized corner window visually connects the space with the backyard and coach house beyond.
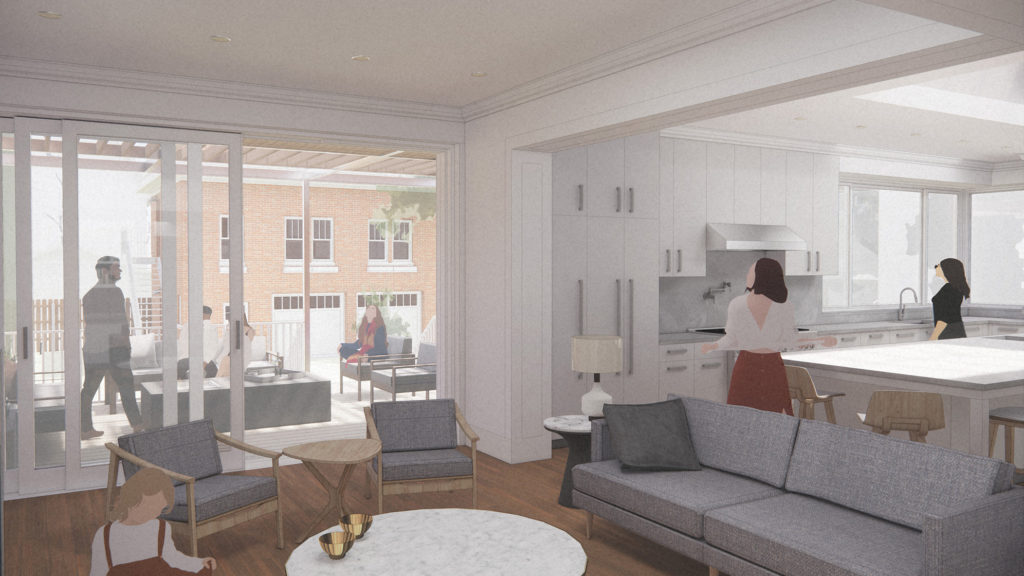
In the family room, oversized sliding doors provide a direct connection to the porch and yard beyond. A new opening in the home’s original masonry walls allows an easy flow from the kitchen and island.
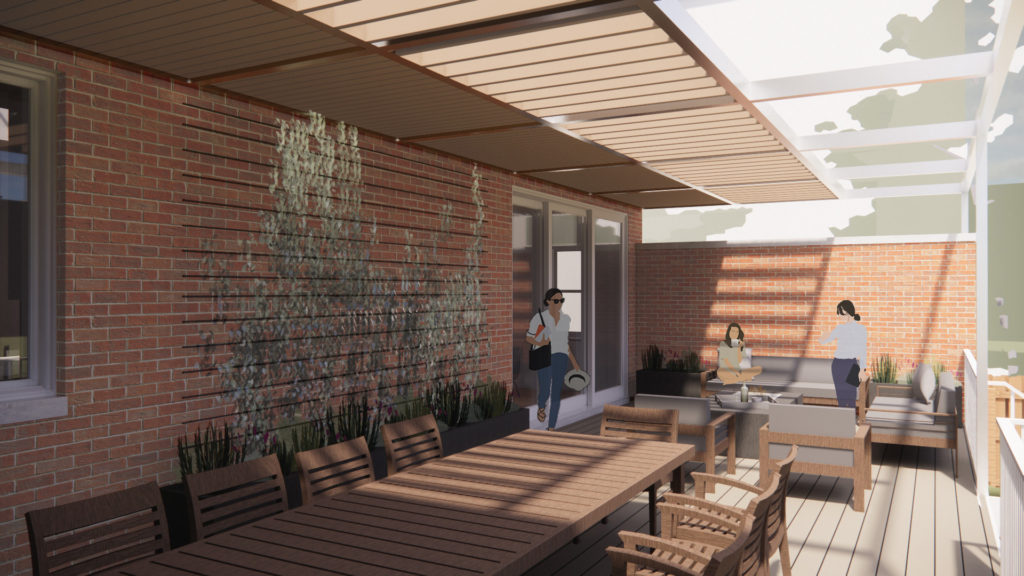
Outside, the porch is zoned into separate areas for outdoor living, dining, and cooking. A steel roof structure floats overhead and varies in opacity. Fully covered areas protect the facade, trellised areas offer shade, and open portions provide a framework for lighting and decoration.
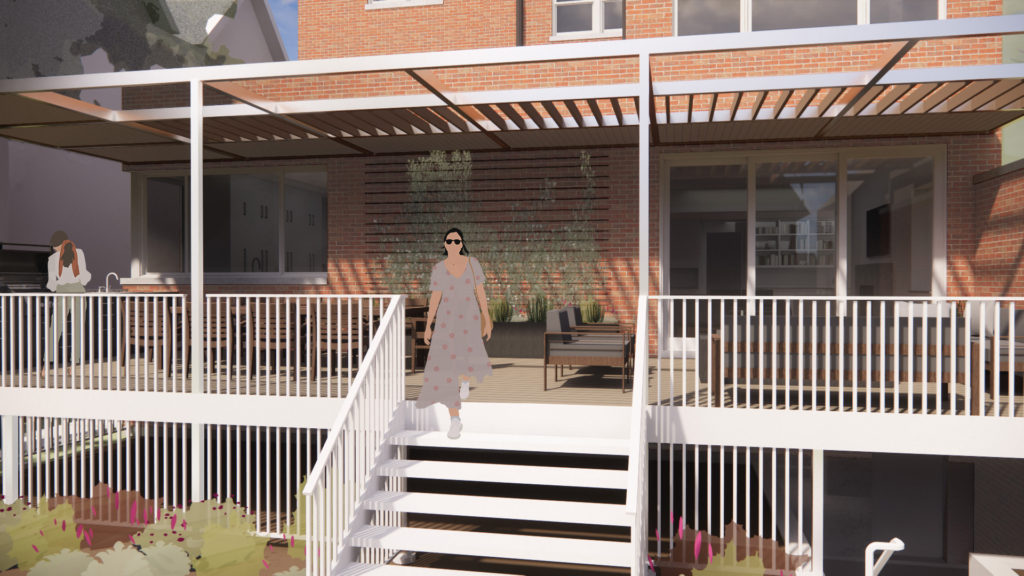
The addition’s design takes its cues from the existing building, with simple forms and robust materials. Its brick, limestone, and steel exterior palette matches the existing building, creating an understated backdrop for family life and entertaining.
