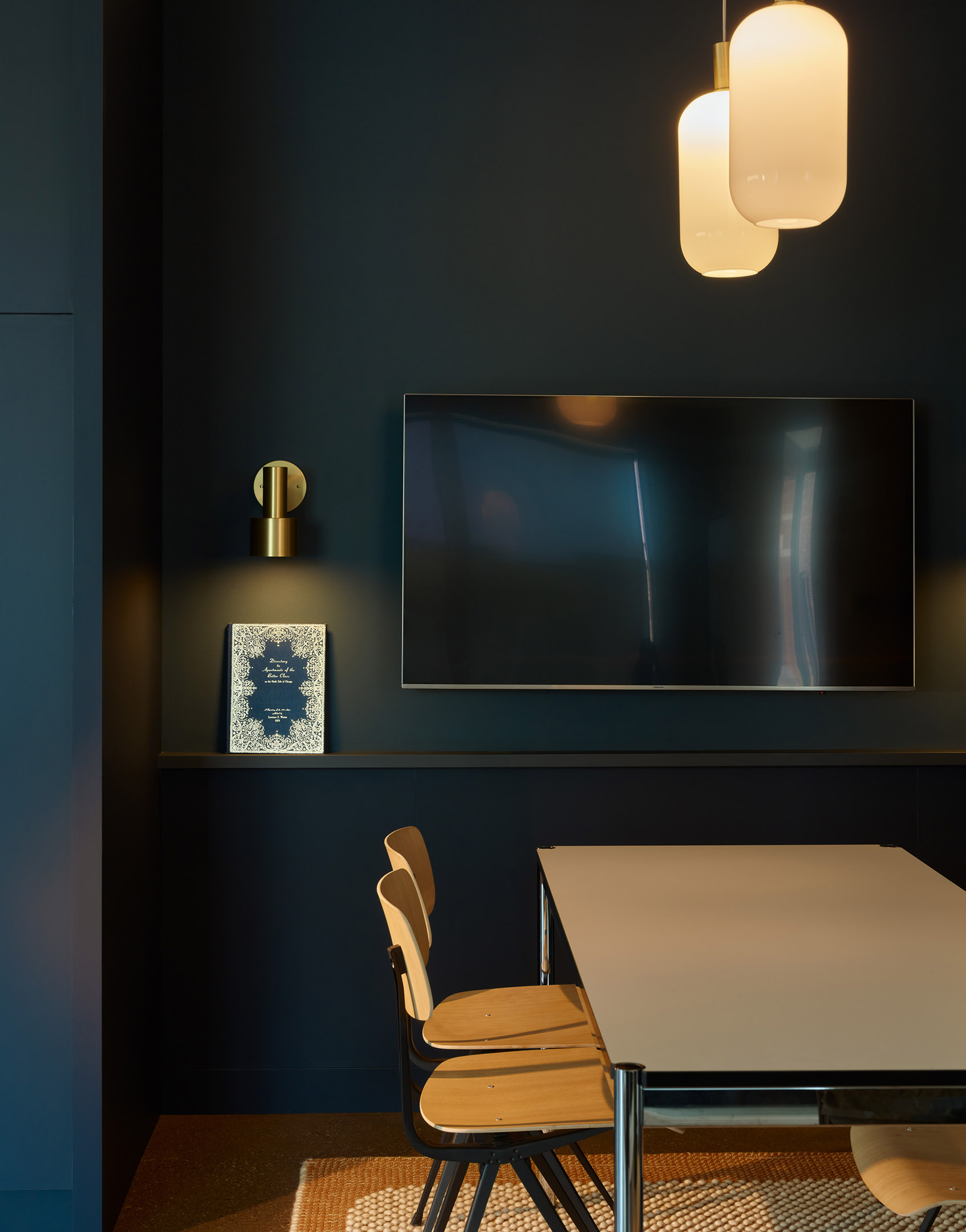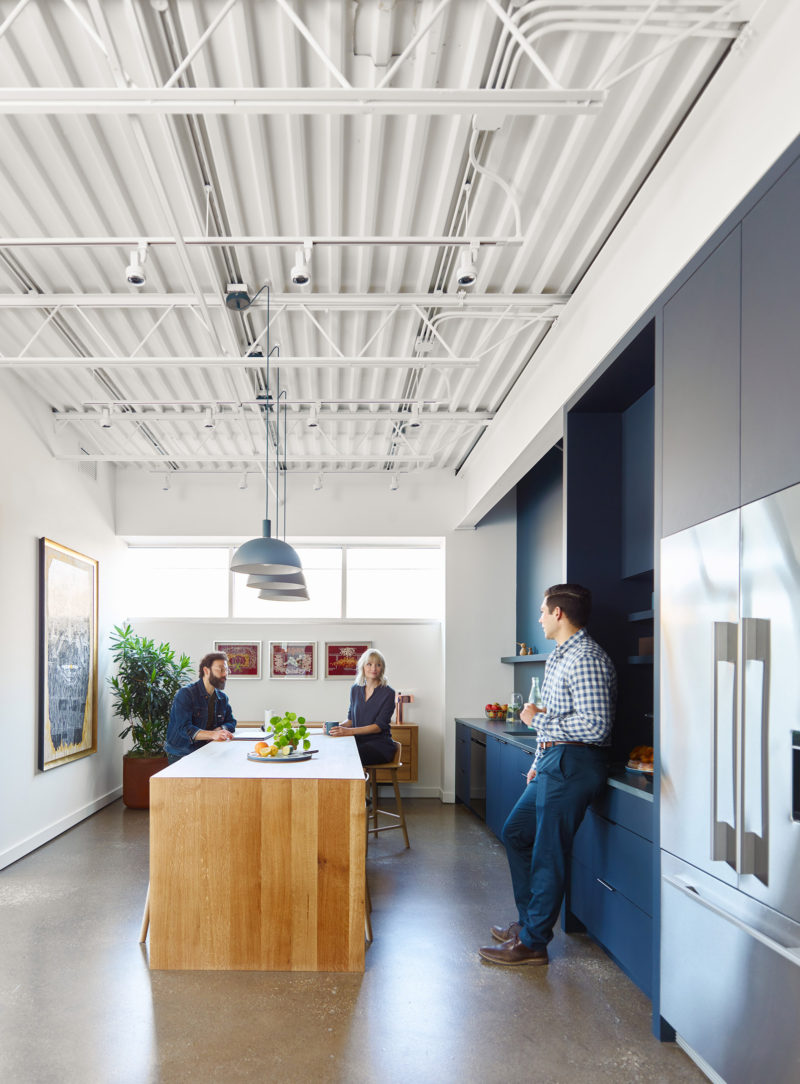This project is the interior renovation of offices for a financial services and asset management company located in Chicago. The existing layout, completed in the mid-1980s, was dark and dated, despite extensive exterior exposure and generous glazing. The awkward layout resulted in numerous landlocked rooms and few spaces for collaboration.
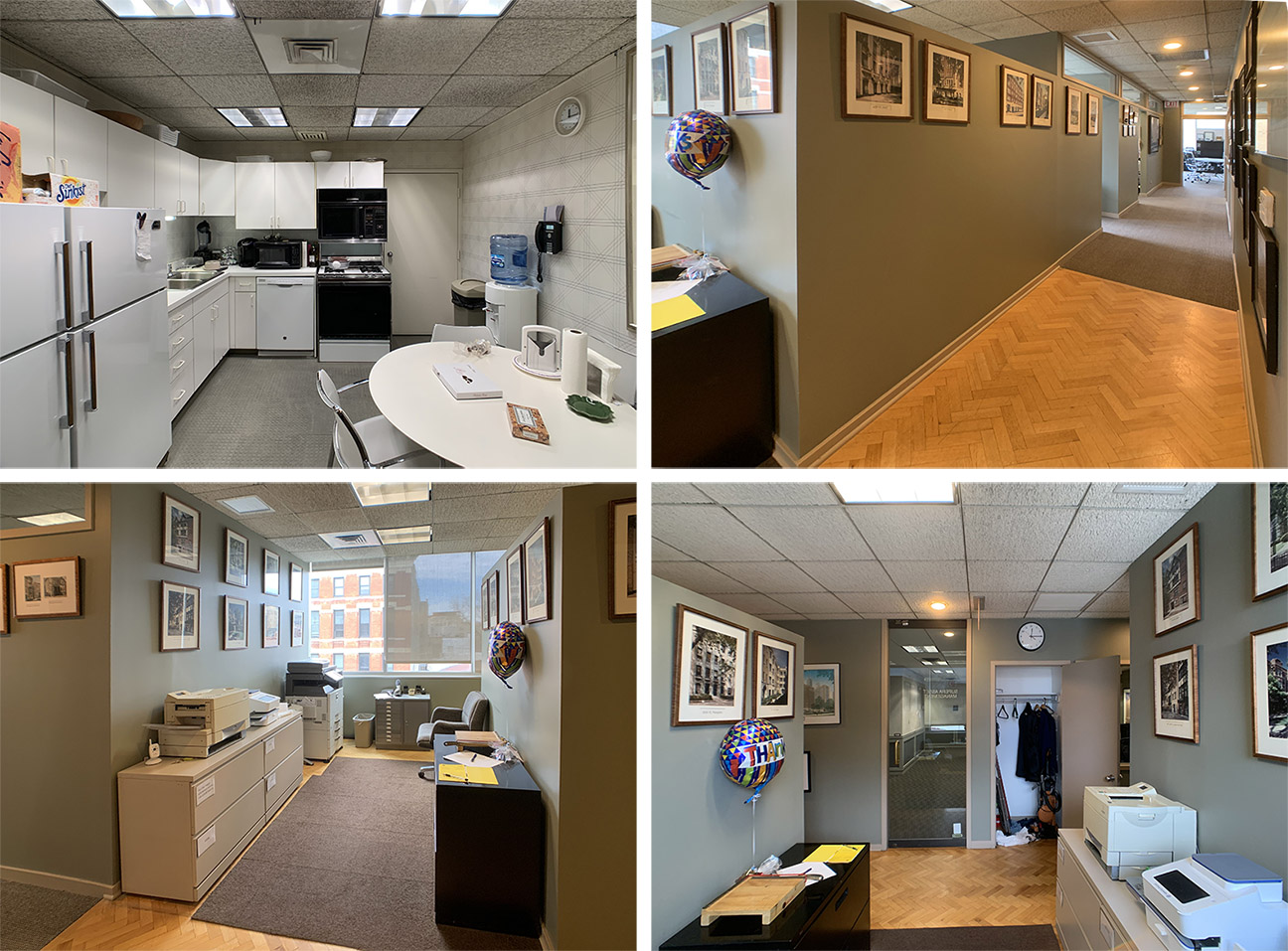
The owner requested a complete overhaul of the space to address its functional and aesthetic shortcomings. A gut remodel transformed the interior into a bright, contemporary workspace.
A detailed programming phase determined that private offices and strong acoustic separations would be essential for all employees, while spaces for informal gathering and collaboration would be required as well. Providing these functions within the existing compact footprint required rethinking the layout throughout.

By adjusting the size and arrangement of workspaces, private offices were achieved around the building’s perimeter, and the relocation of mechanical systems to the building’s roof freed up floor area for support spaces.
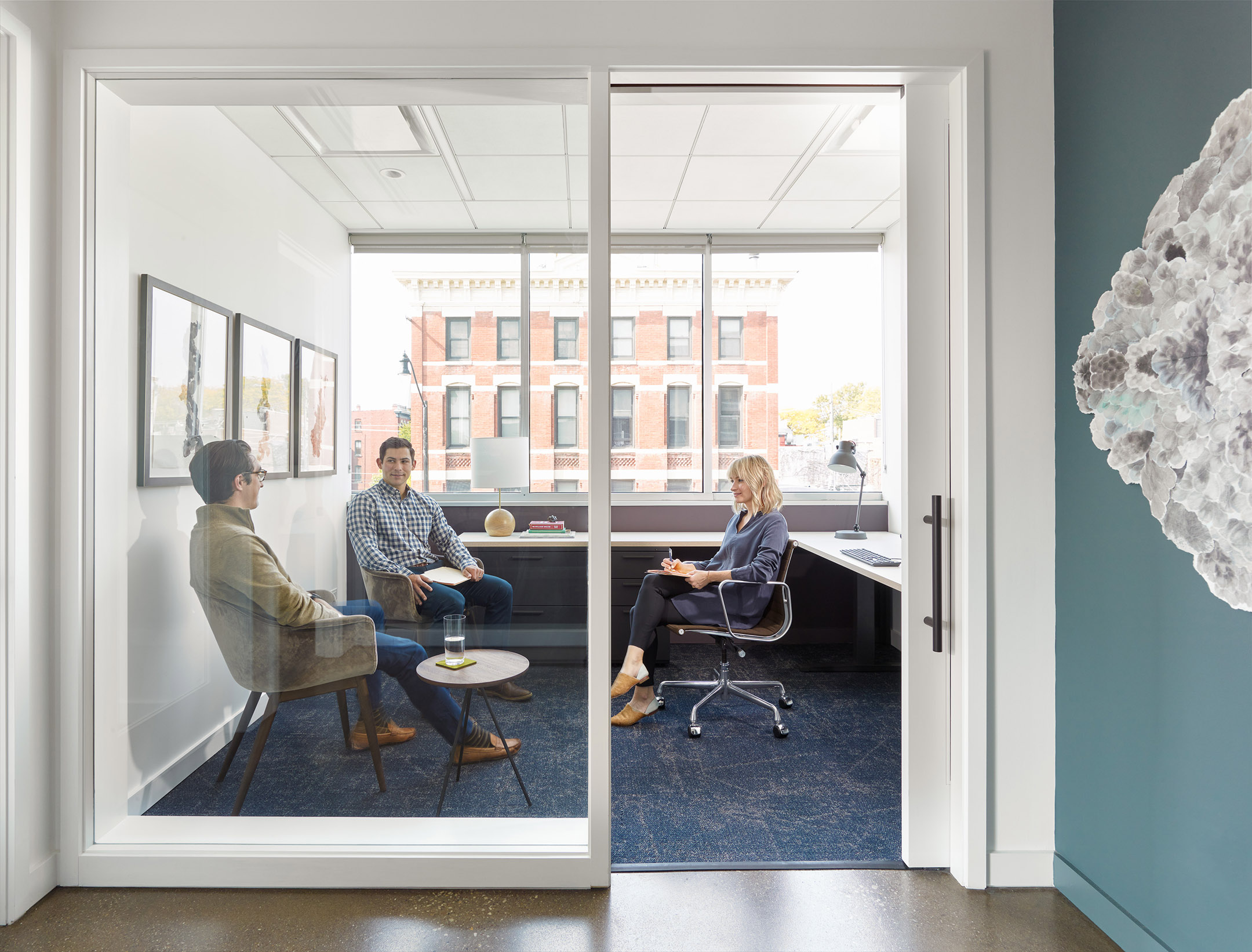
Glazed interior walls and doors connect the entire suite to the outdoors and views of the historic neighborhood. The glass walls make the spaces feel larger and provide openness and daylight without sacrificing privacy and acoustics.
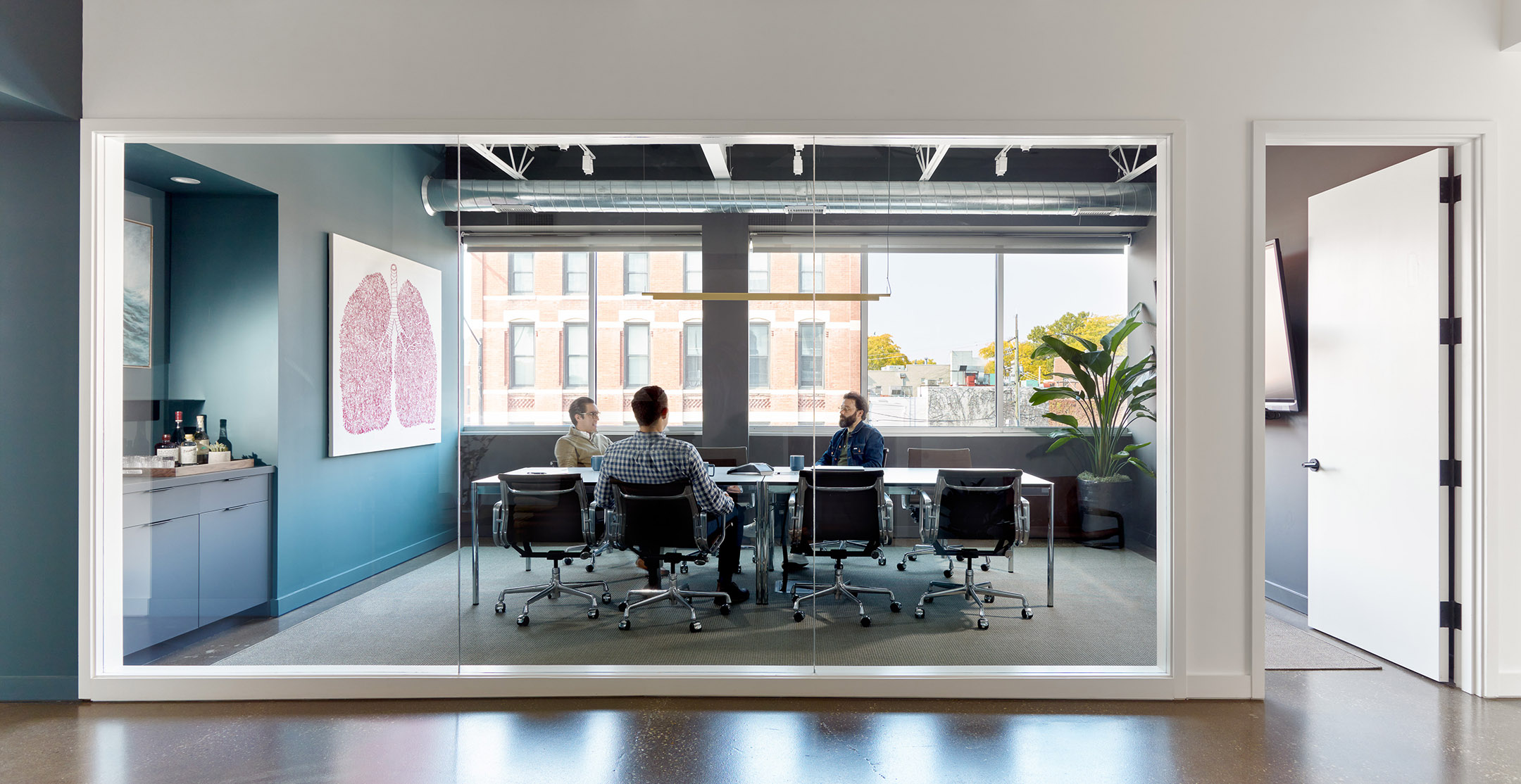
The suite’s internal circulation path expands at the main entry to create a reception area adjacent to the new conference room. Exposed structure and a wide glazed opening create the effect of a single larger volume.
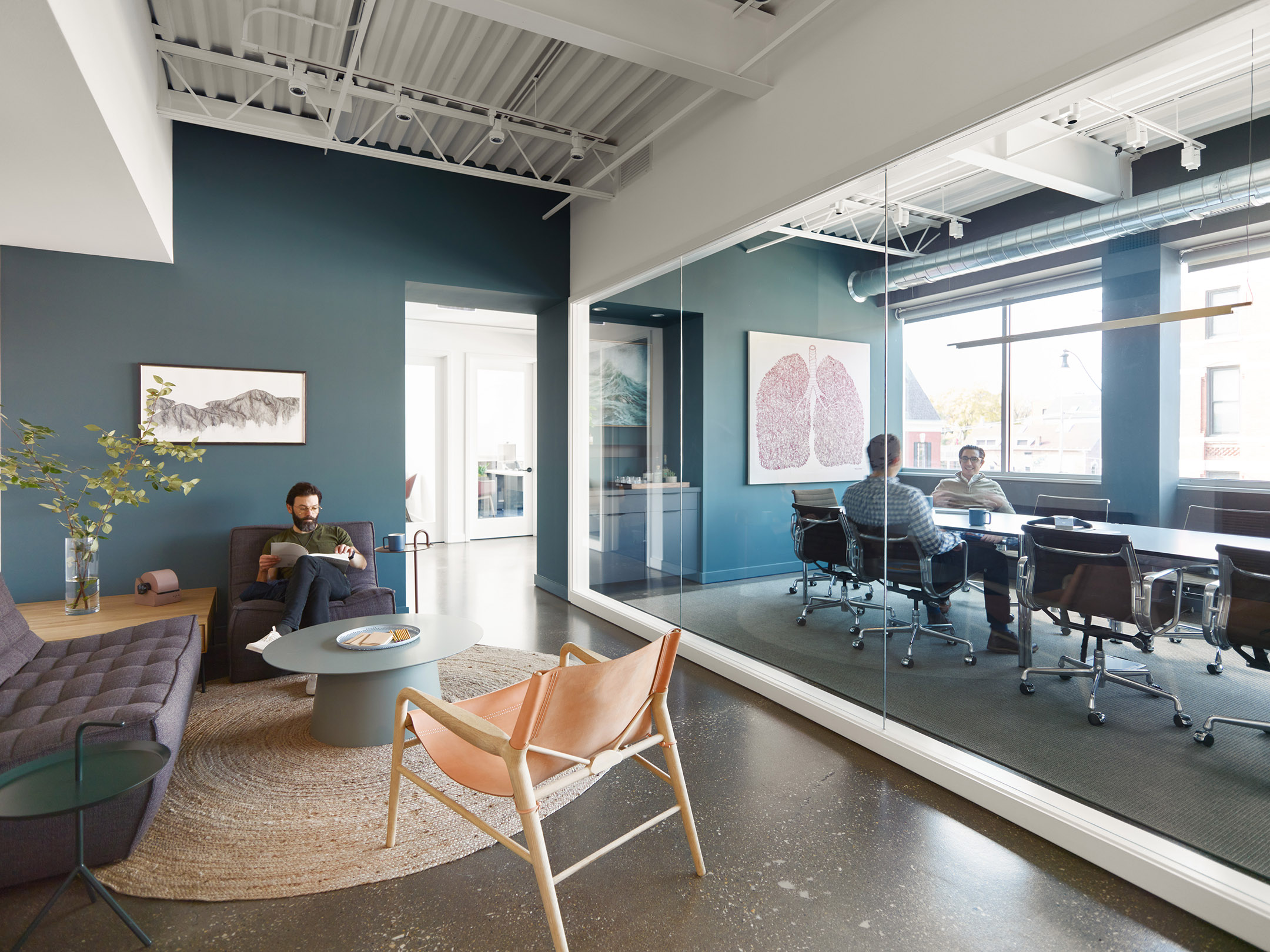
A new kitchen area does double duty as a second collaboration and meeting zone. Exposed structure, dark blue cabinetry, polished concrete floors and a bespoke Oak island create a fresh, contemporary feel within the space.
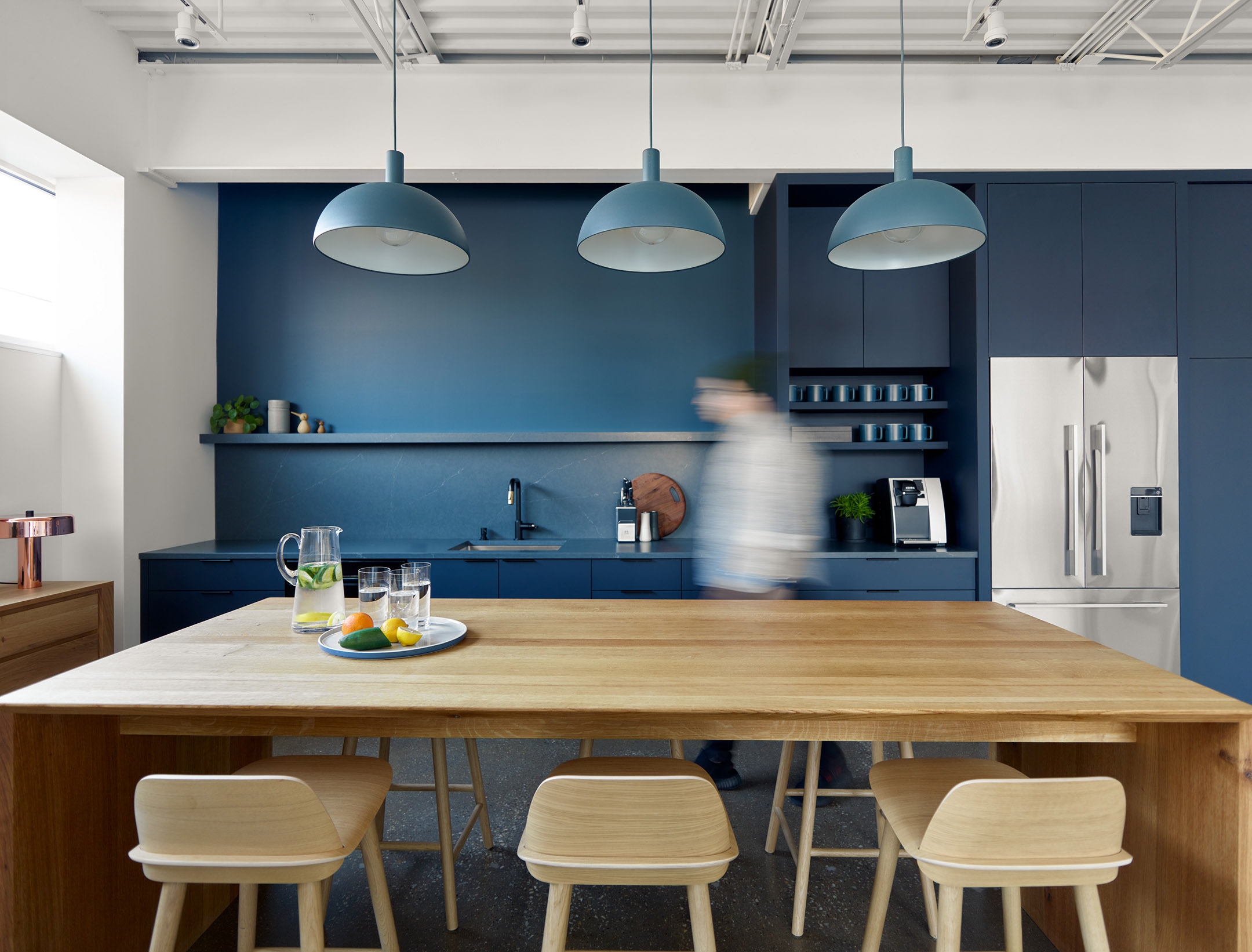
Adjacent to the kitchen, a small conference table provides a casual meeting zone with a digital display and glass whiteboard.

Completed in spring 2020, the project was a collaboration with Megan Coyle of Roll Studio. Interior design and furnishings were by Roll Studio, with artwork by Beauty and Brawn. The project was built by Baker Construction Group. All photographs by Daniel Kelleghan unless noted otherwise.
