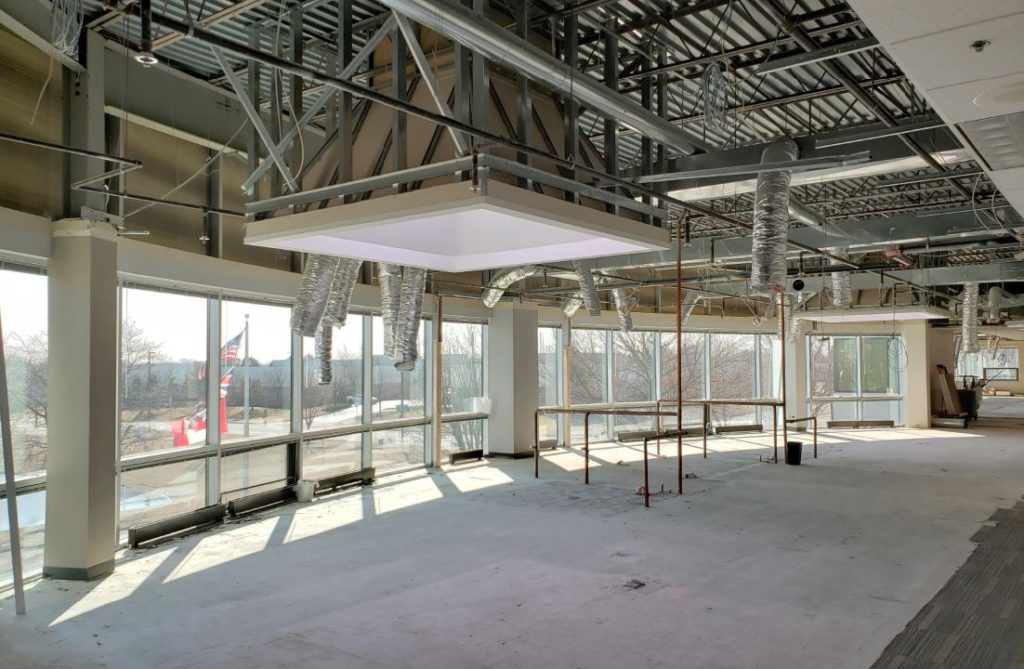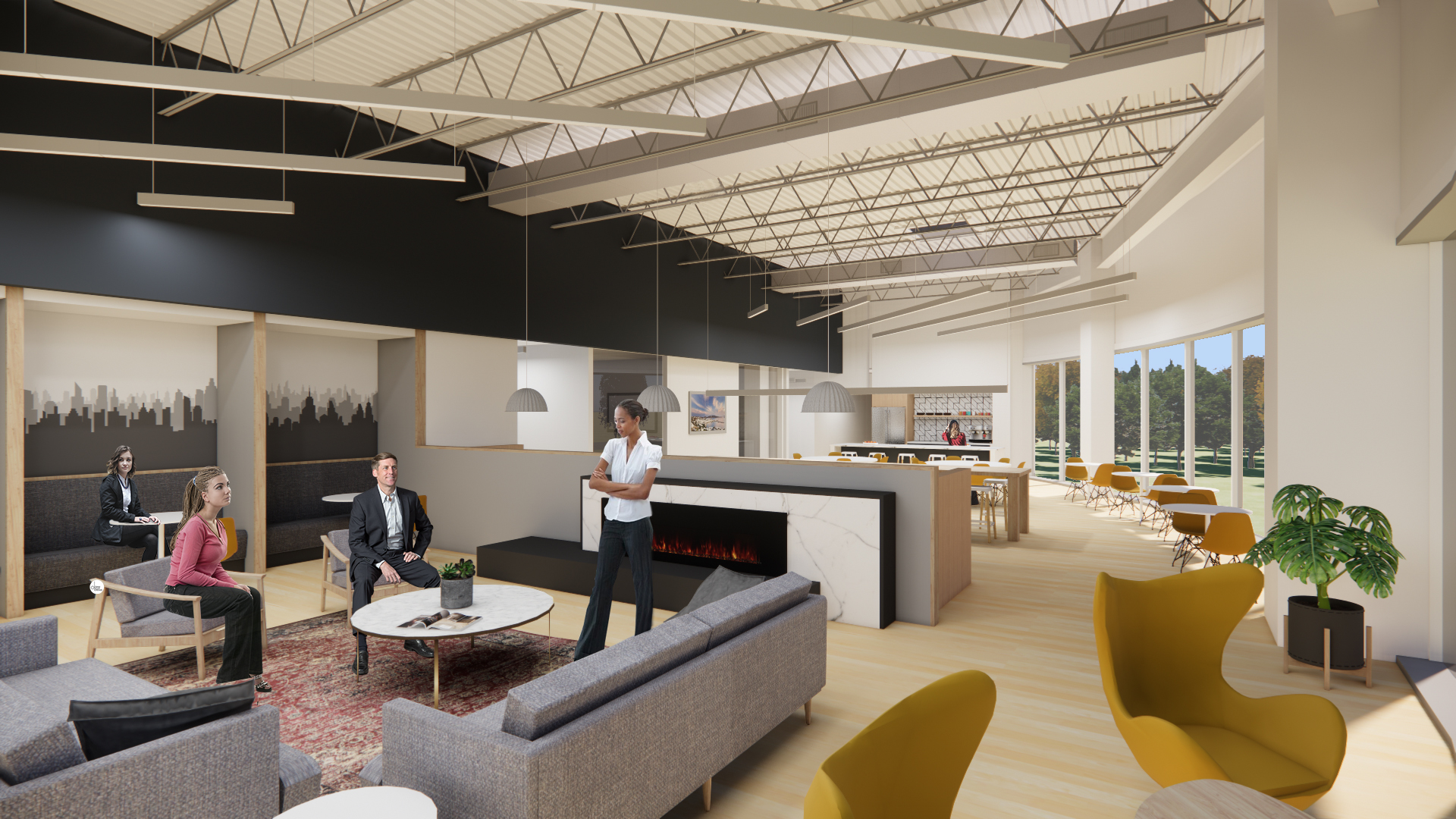This project is the interior expansion of a corporate office located in a leafy Chicago suburb. The existing building is a two-story precast concrete structure dating from 1999. Our client, a fast-growing B2B marketing firm, has been a tenant within the building for many years, occupying more and more of the footprint as it added staff.
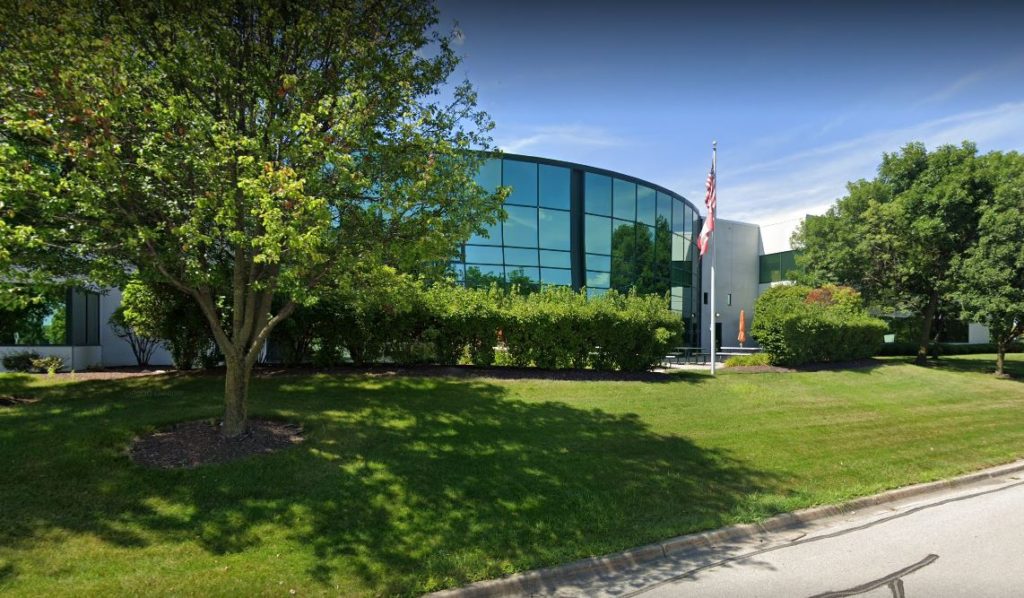
When given the opportunity to take over the entire structure, our client engaged Field Guide to lead the ensuing renovations. The second floor area slated for expansion had changed little since its original construction. Private offices around the perimeter left the majority of the team isolated from the verdant surroundings.

The existing space’s lay-in ceiling, tall cubicles, and dated finishes all contributed to an isolating, unpleasant work environment.
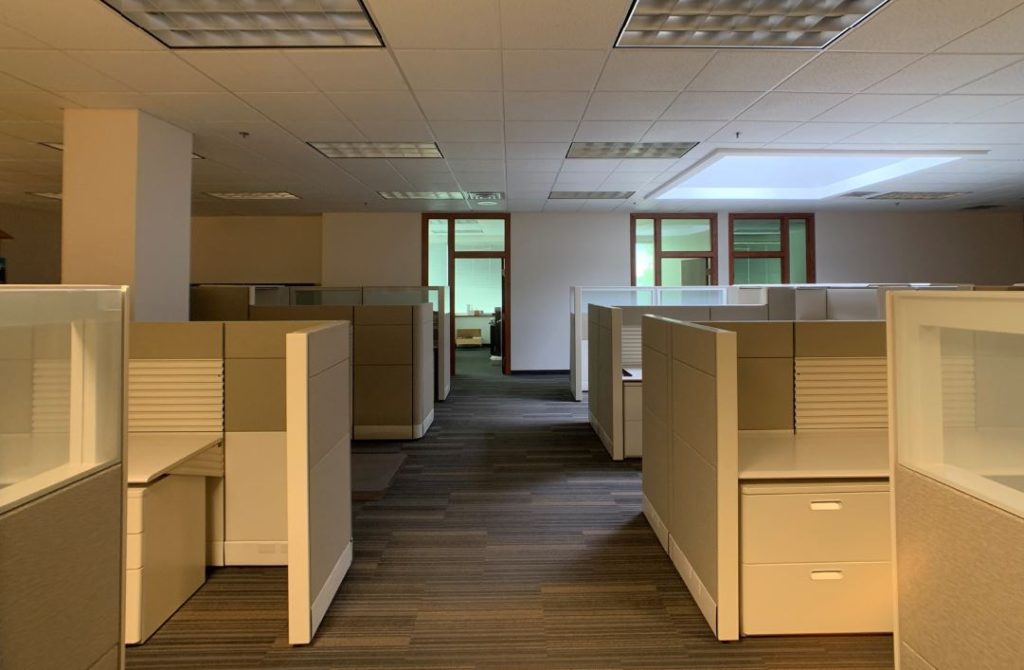
The building’s premier space, the original executive suite, features a broad sweep of curtain wall overlooking the nearby park.

The project brief was to break through the existing demising wall to provide views of the exterior across the entire floor plate. Additional staff desks would be required, as well as a variety of new, informal areas to collaborate, relax and recharge.

Recognizing the potential of the old C-suite and its graceful sweep of glass, our design proposed a collaborative, shared space overlooking the outdoors. This airy, day-lit town hall would become the heart of the firm’s headquarters.
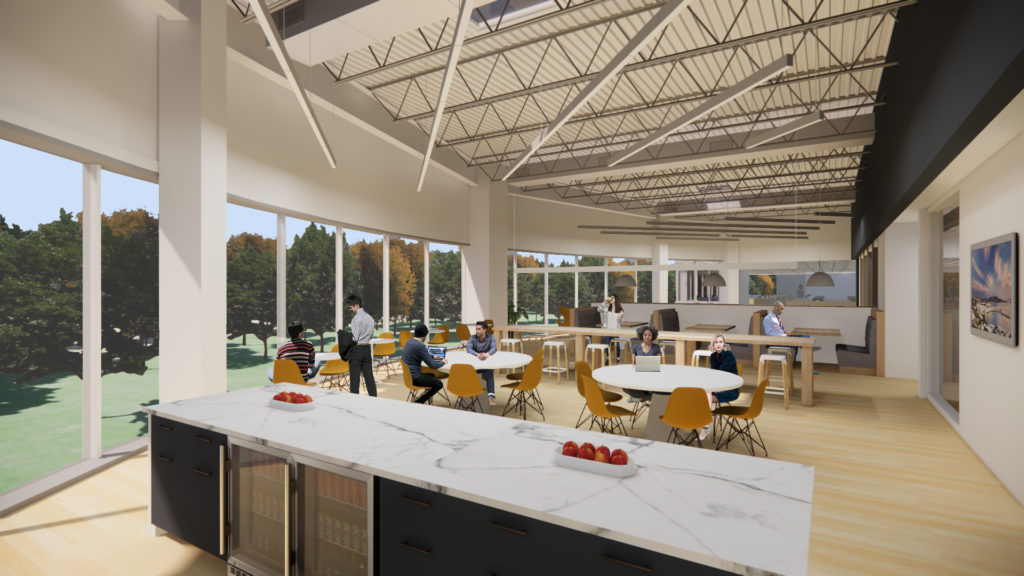
By completely removing the perimeter offices, the continuous glazing draws the eye out to the landscape beyond. The dropped ceiling is eliminated, taking advantage of the six foot plenum above and providing relief from the monotonous lay-in grid.
Within the new town hall, a variety of zones are defined through furnishings and millwork. A new kitchen and casual dining area do double duty as collaborative spaces for informal meetings, while a seating group and fireplace offer a place to relax and regroup with a view of the outdoors.
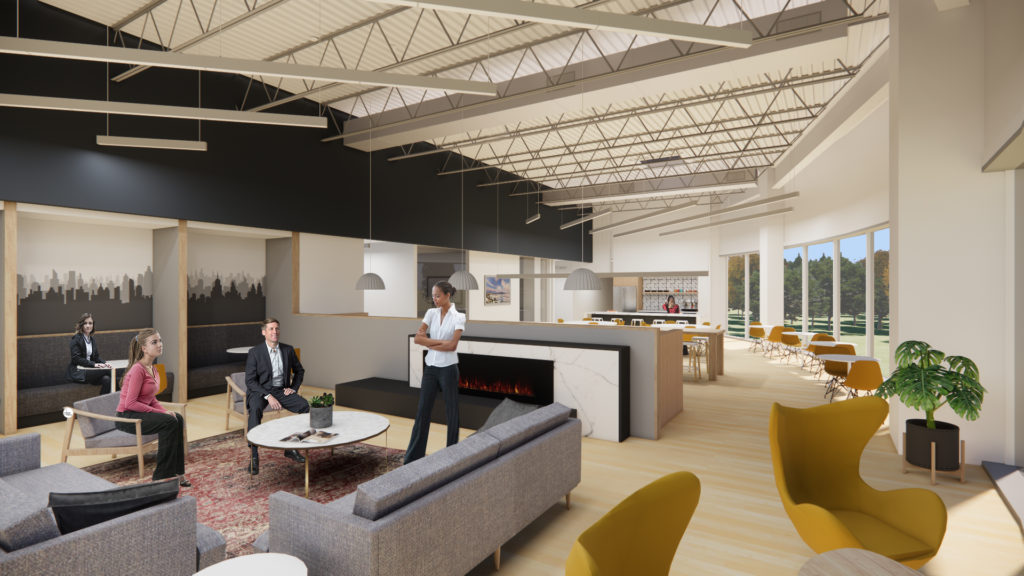
Construction began in February 2020 but is on currently hold due to the pandemic.
