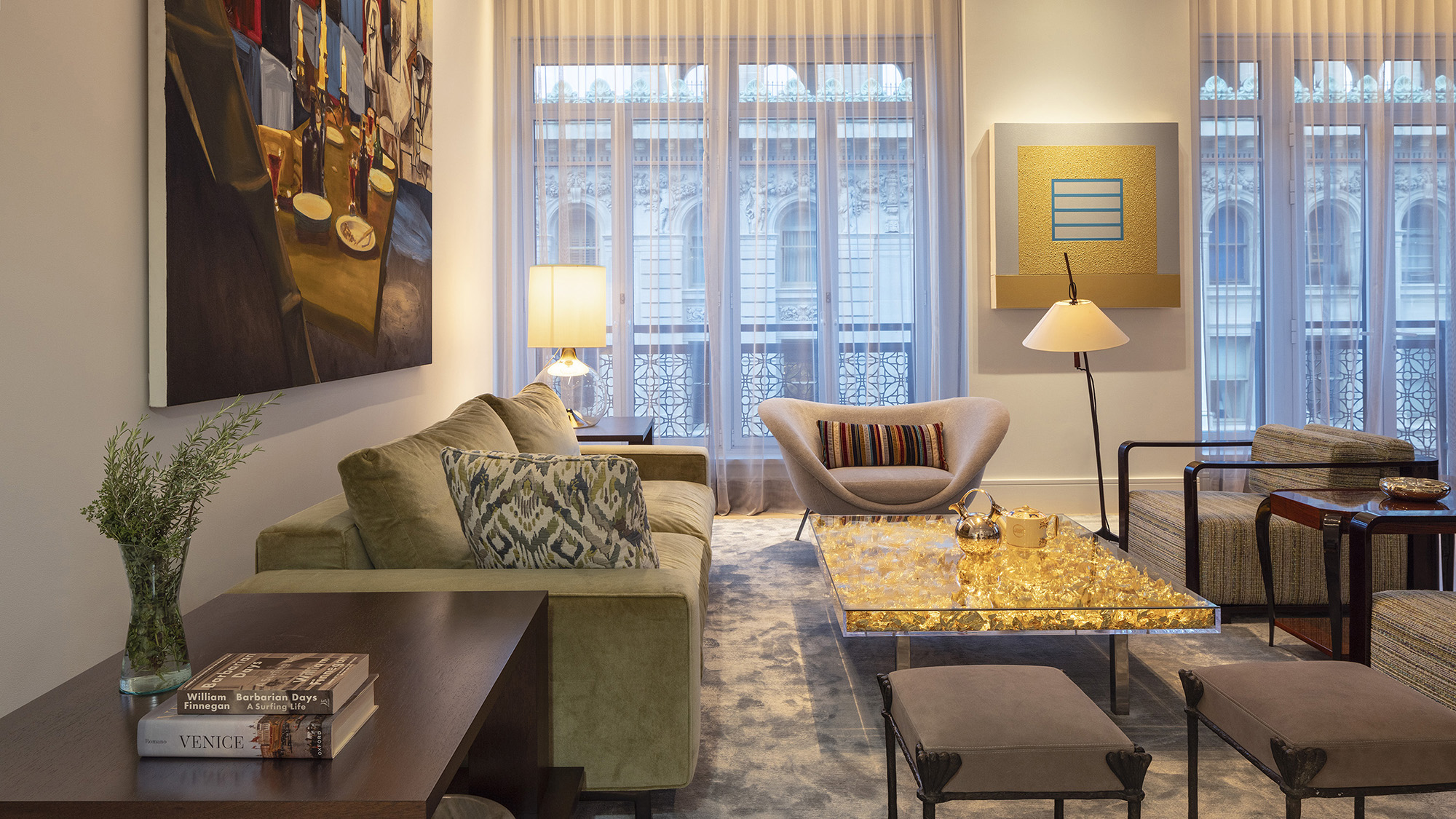This condominium is located in a newly constructed Manhattan high rise. Purchased by an art collector relocating from Chicago, the white box required a comprehensive interior renovation to accommodate the owner’s objects and lifestyle prior to move-in.

To achieve these changes, the apartment was partially gutted, walls were relocated, finishes were changed, and the lighting was redone throughout the apartment. At the main entry, a large photographic diptych is the focal point.
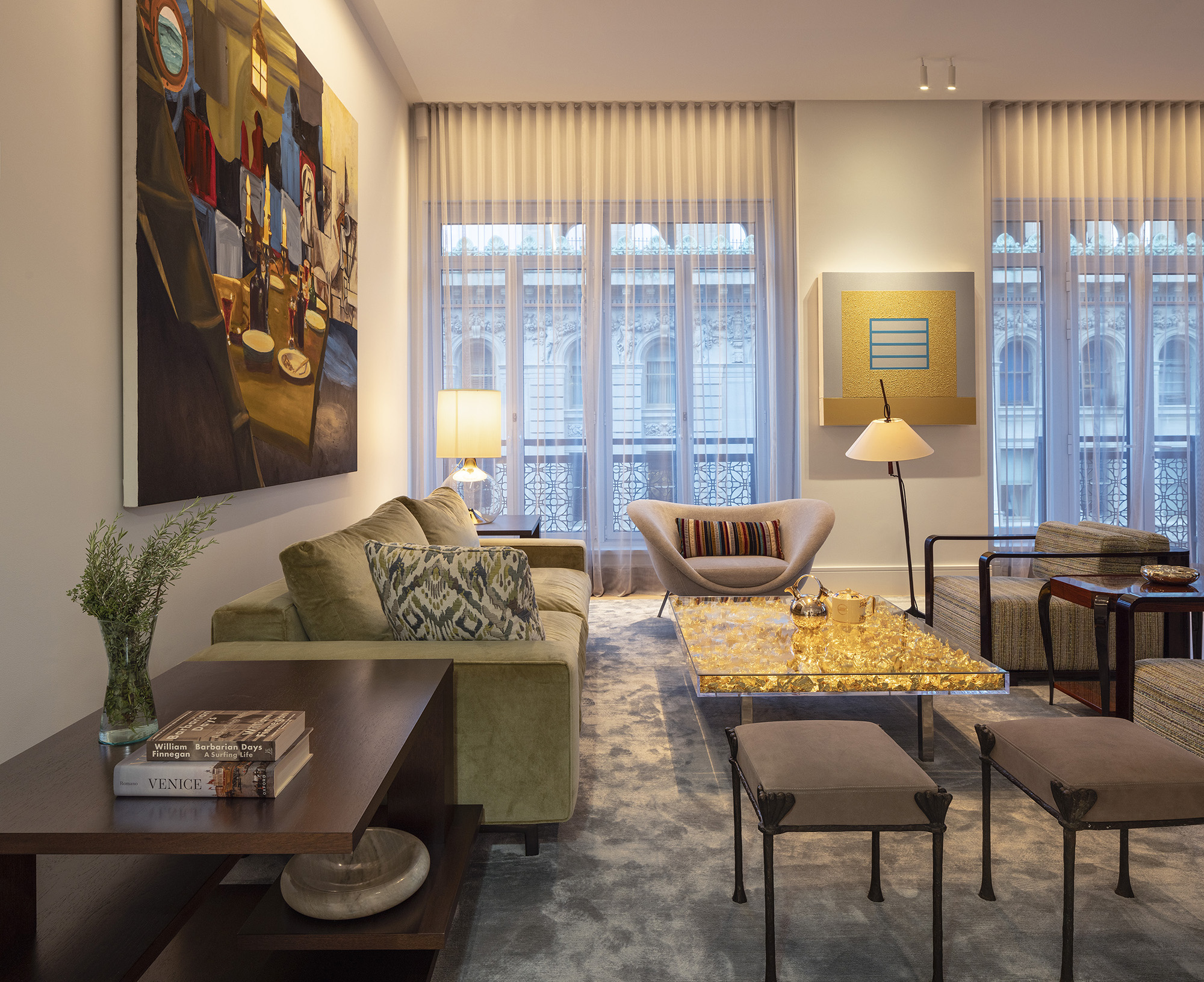
In the living room, a recessed linear fixture washes a painting, while the coffee table gets its sparkle from mud-in recessed fixtures above. A level five finish on the walls creates a quiet, calm backdrop for the works.
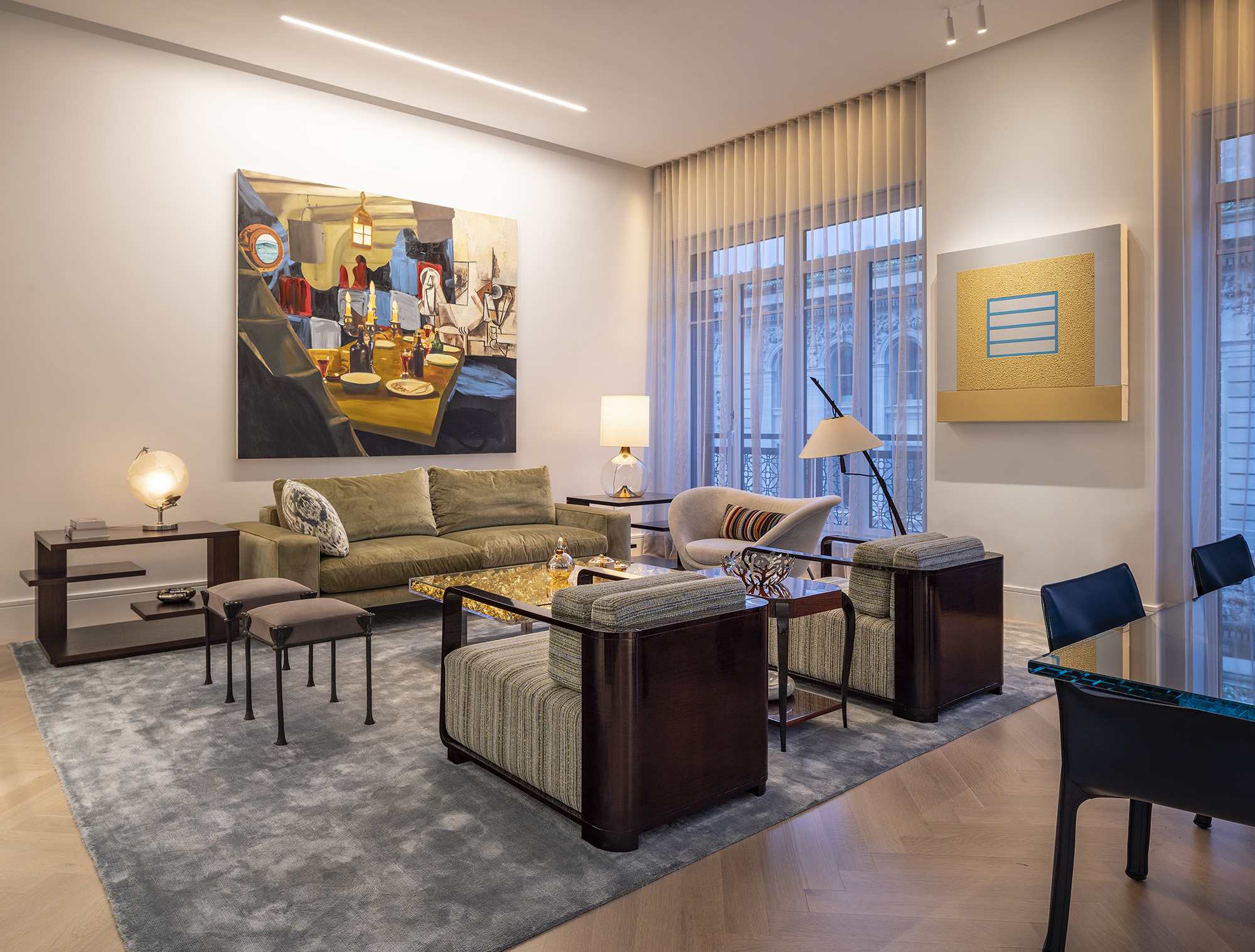
New monopoint fixtures were added to highlight specific works. To conceal the new electrical conduit, the ceiling was furred down from the concrete structure and held away from the edges to create a floating effect and hide the drapery tracks and motors.
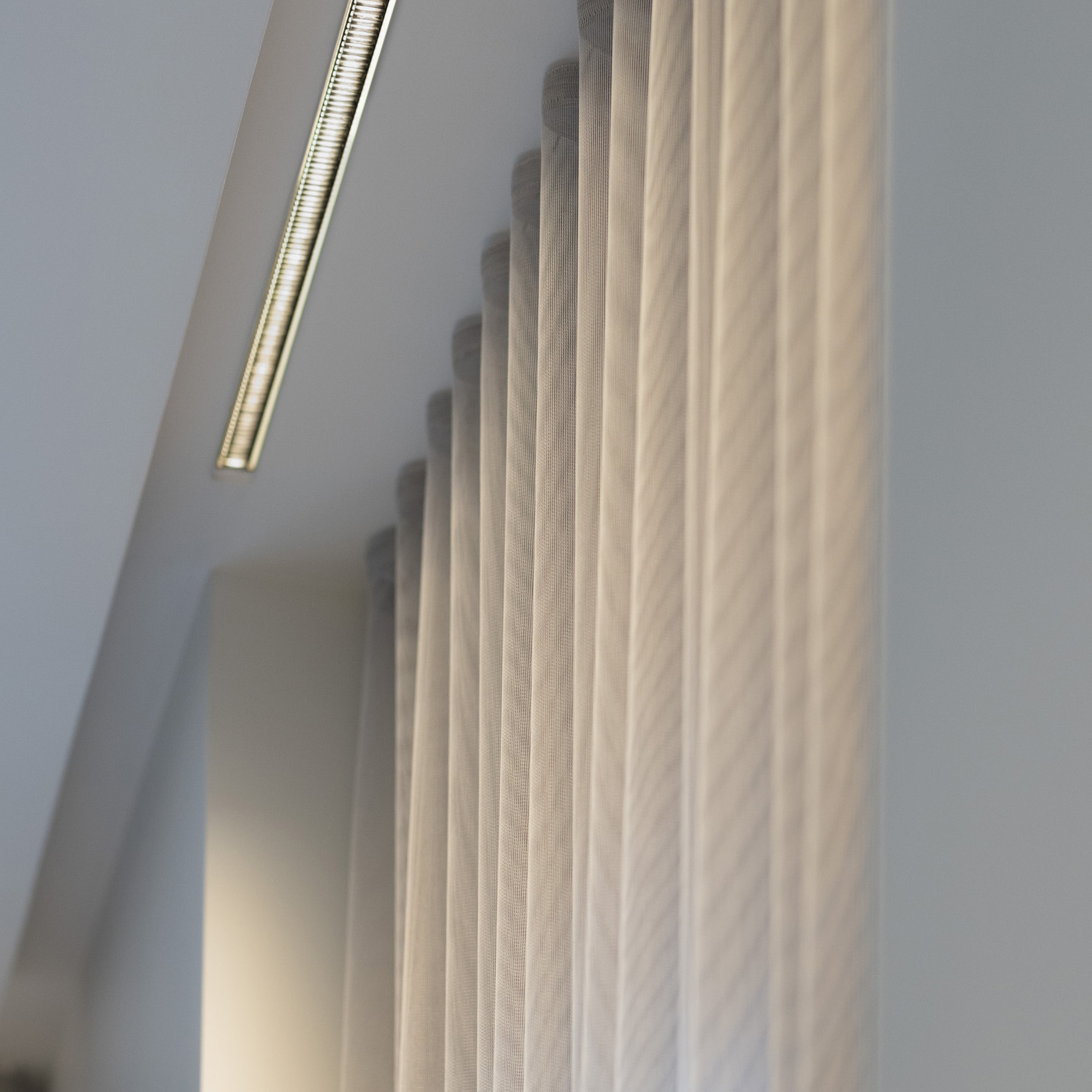
Elsewhere in the apartment, rooms were reconfigured to create spaces and privacy zones better suited to the owner’s needs. In the image below, a small bedroom is converted to a home office and integrated with the primary bedroom suite. Doors, walls and lighting were reconfigured to highlight specific artworks.

In the study, new millwork was designed to display the owner’s books and sculpture while hiding everyday items such as the printer and linens. The wide plank herringbone flooring, originally much yellower, was sanded down and refinished for a more muted, natural effect.
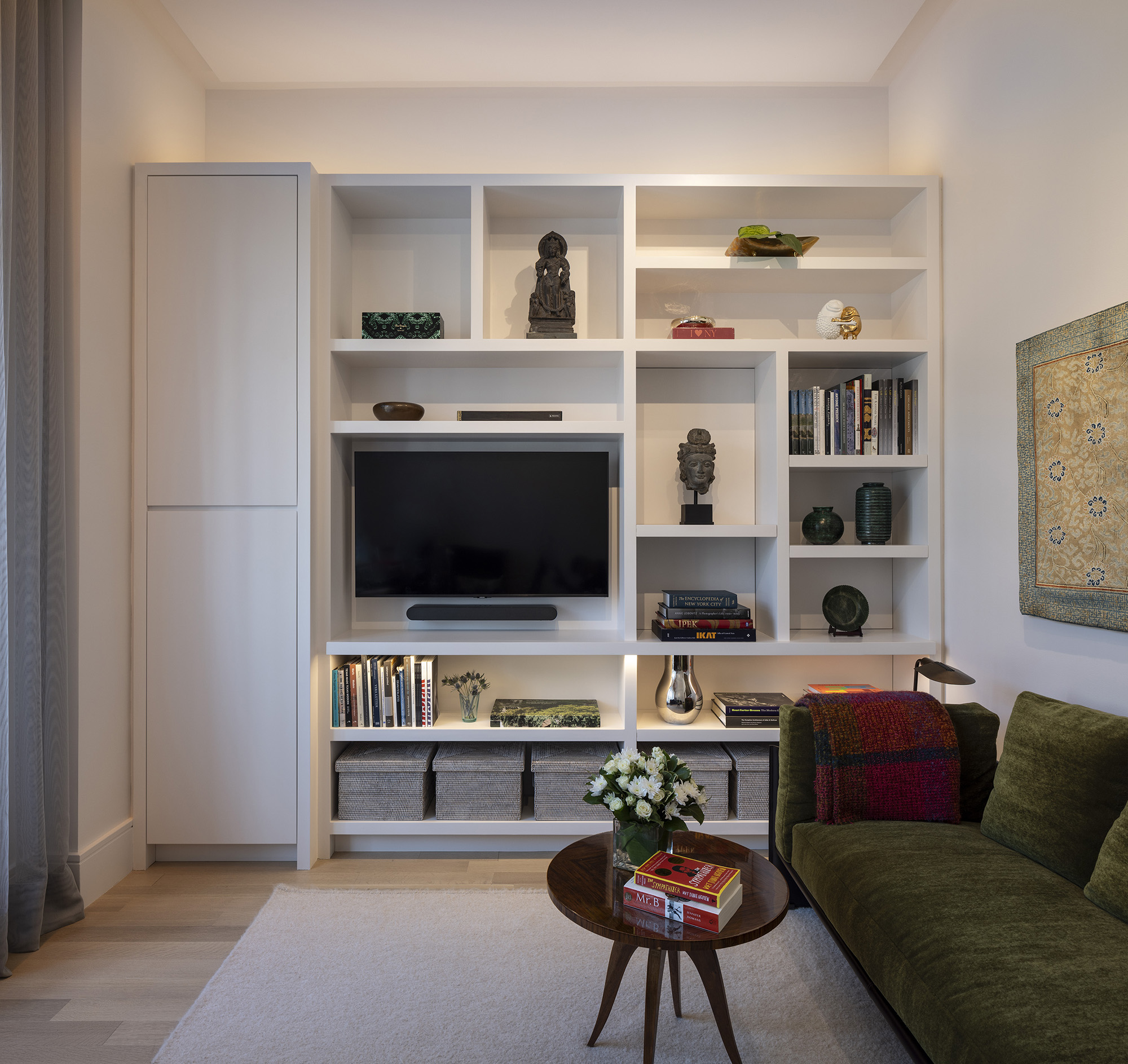
In the primary suite, the bathroom reconfigured with a sliding glass door, lightly frosted for visual privacy.
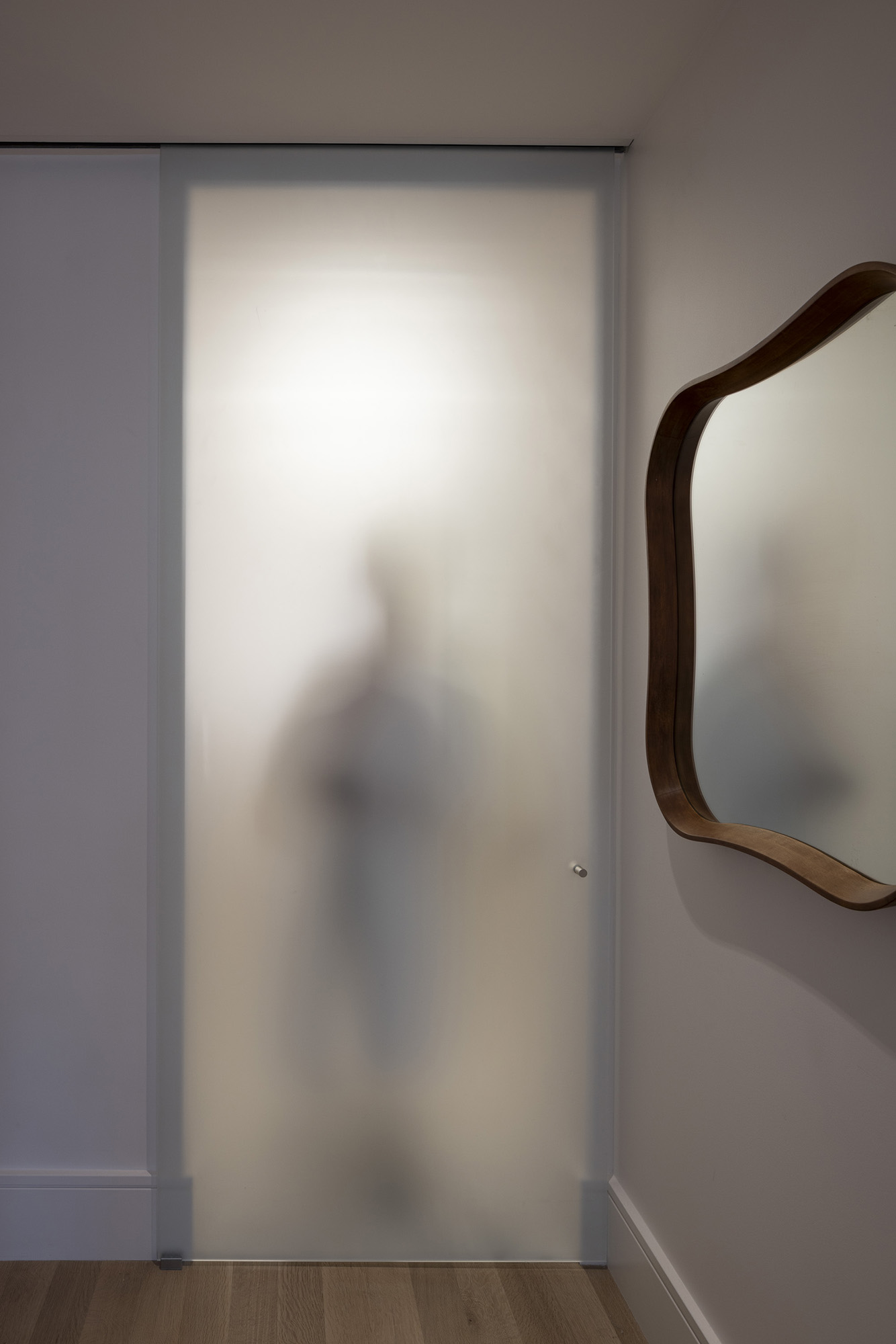
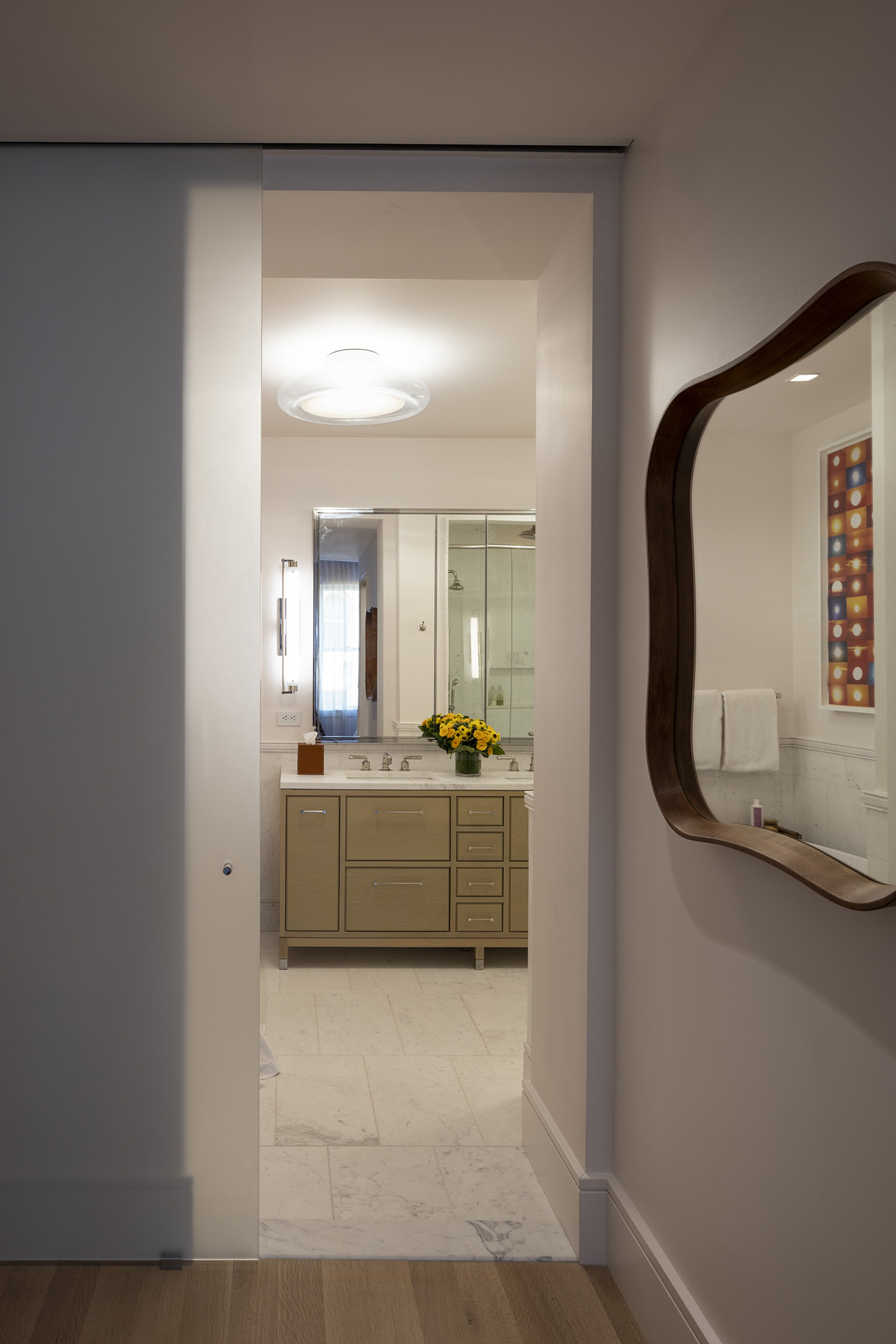
A highlight of the collection is an elevator screen designed by Louis Sullivan, salvaged from the now-demolished Chicago Stock Exchange building (1893).
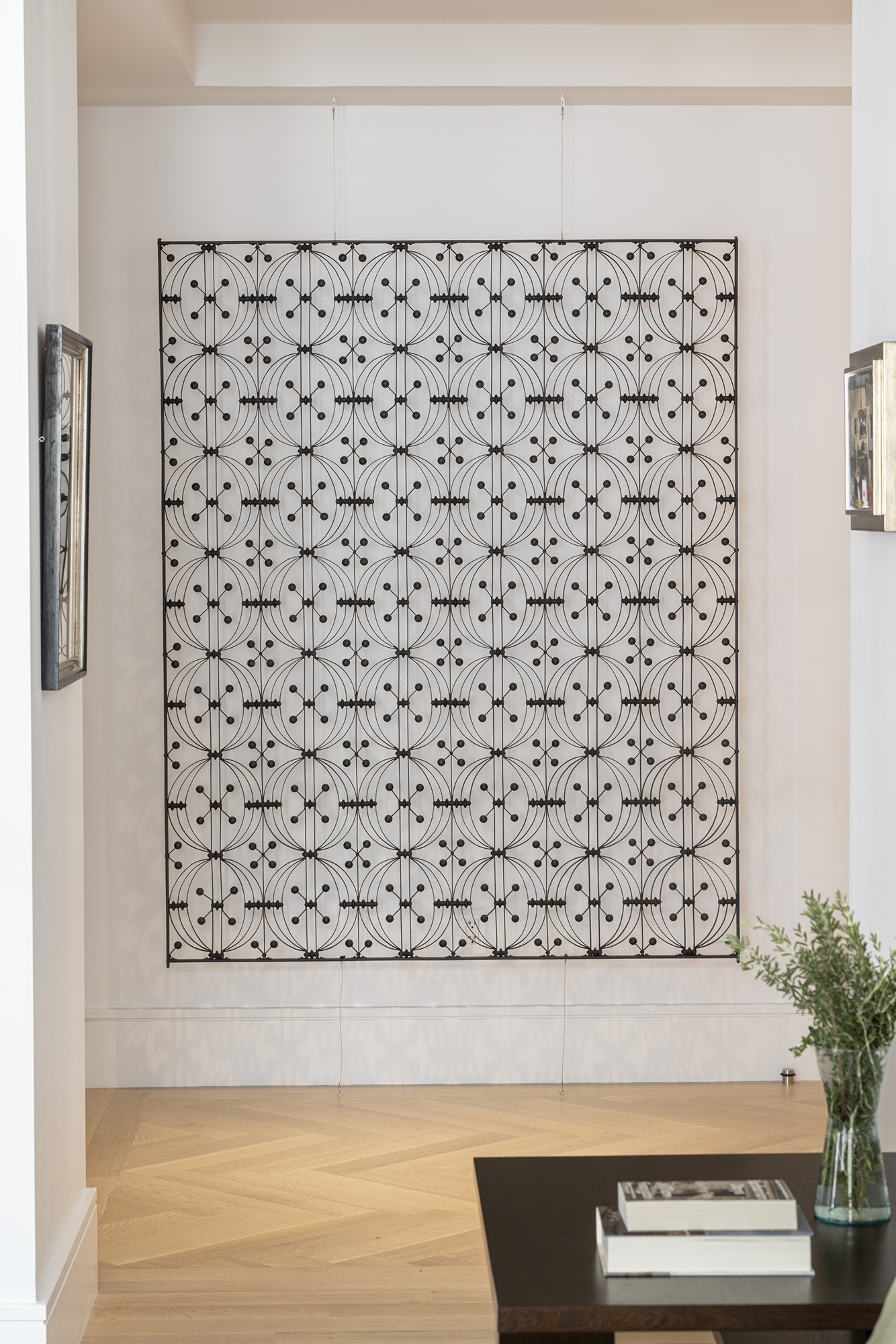
At the entrance, a picture light was custom made to perfectly illuminate a the large photographic diptych.
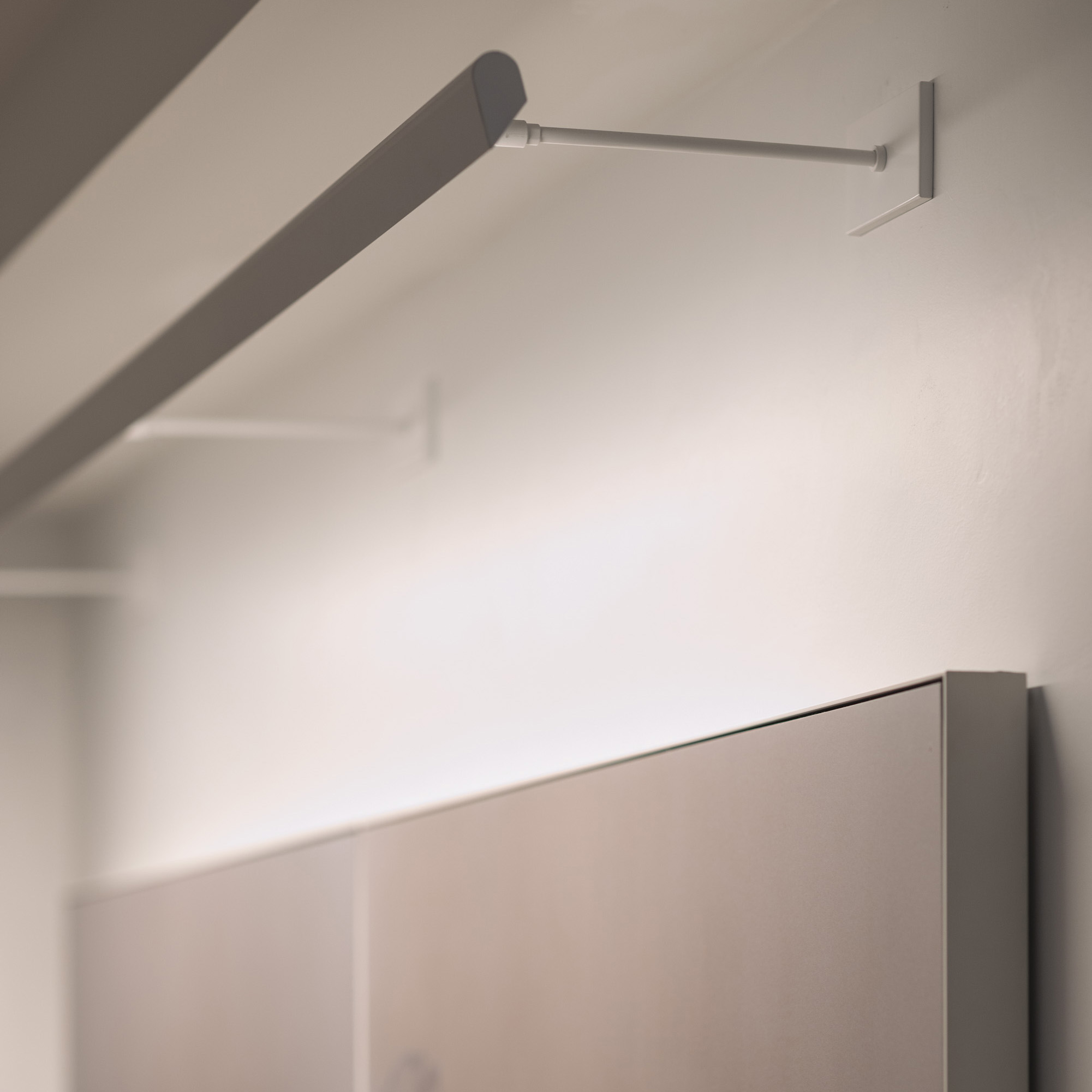
The living room takes advantage of views toward some of Manhattan’s finest Beaux Arts buildings.

Architecture was by Field Guide with lighting by Mexico City-based Lux Populi. Interior design was by Sherry Koppel with construction by Home Work Renovations. All photographs copyright Sean Hemmerle.
