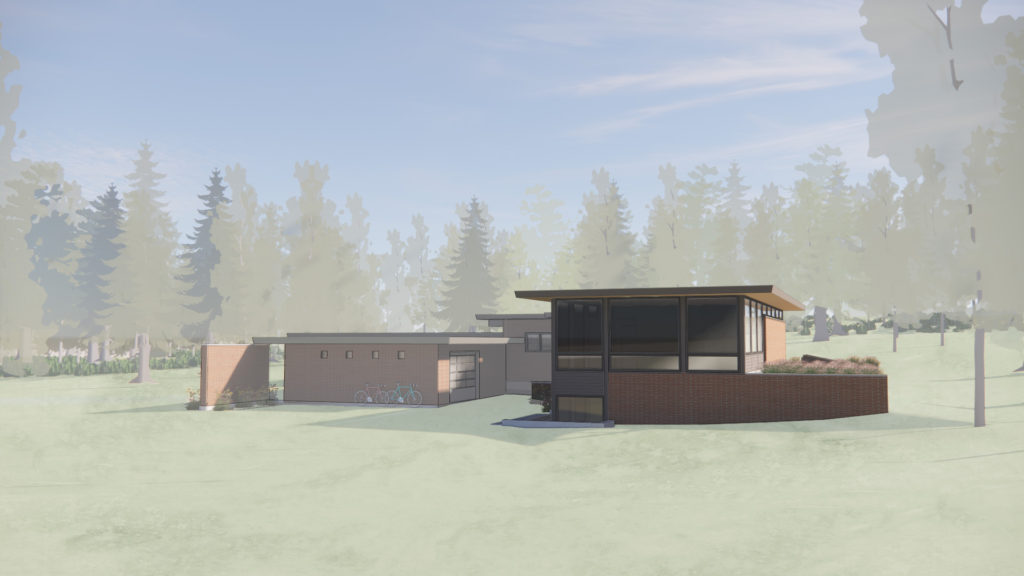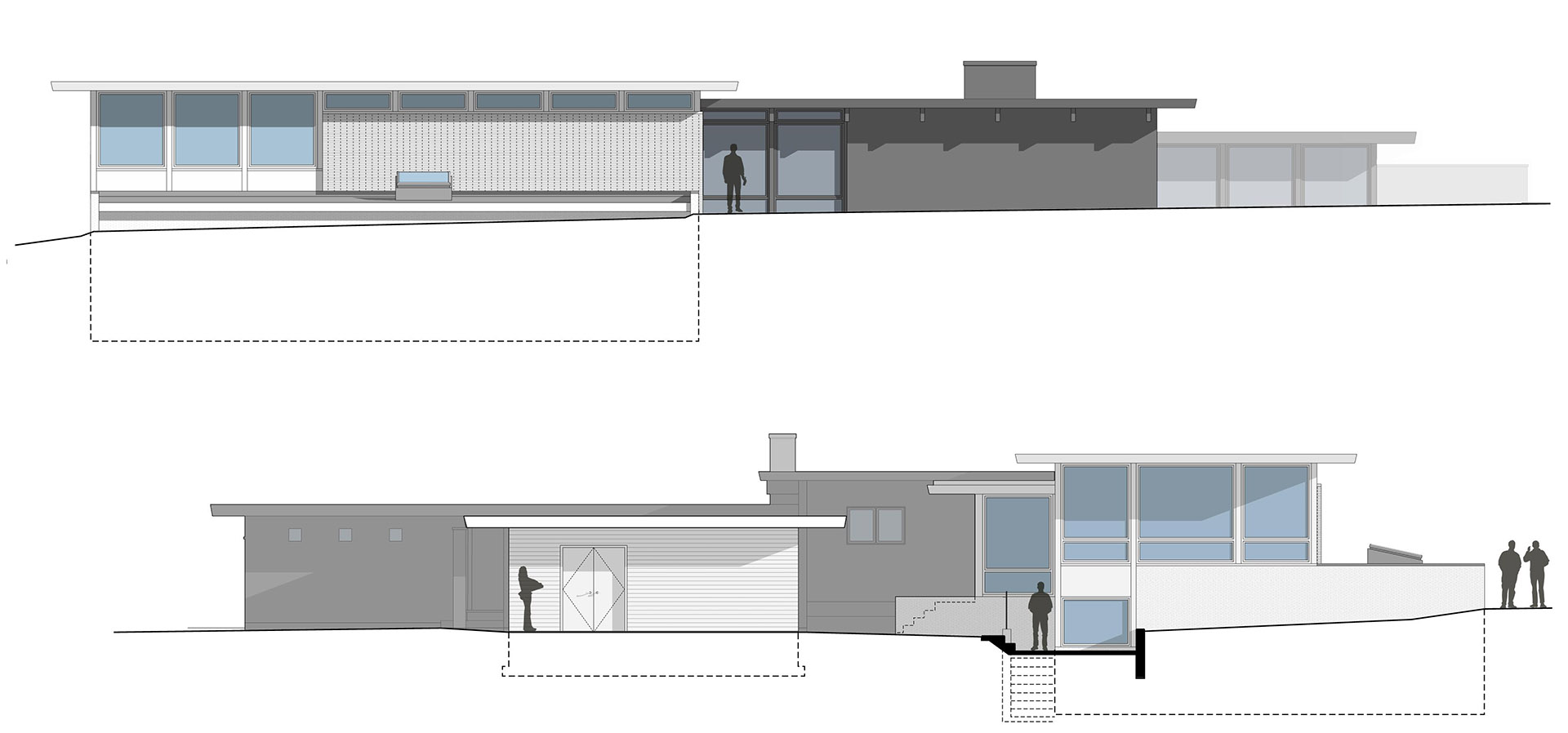This low-slung brick and glass residence is located in Chicago’s southwest suburbs on a large, wooded lot.
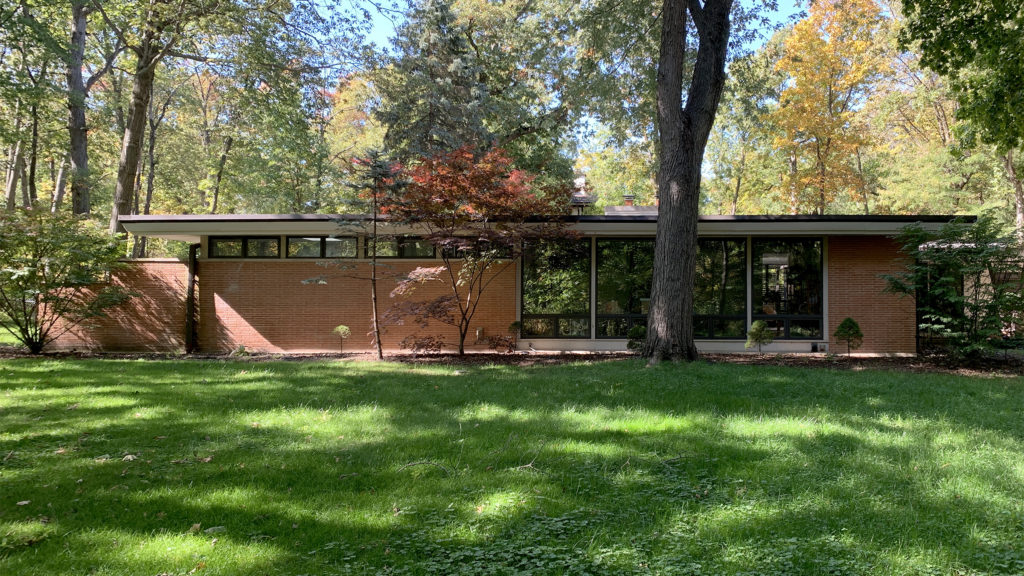
Designed in the mid-1950s by John Townsend Jr., the home features three long, horizontal wings that step up the gently sloping site. Flat roofs with heavy timber framing float above planes of glass and brick.
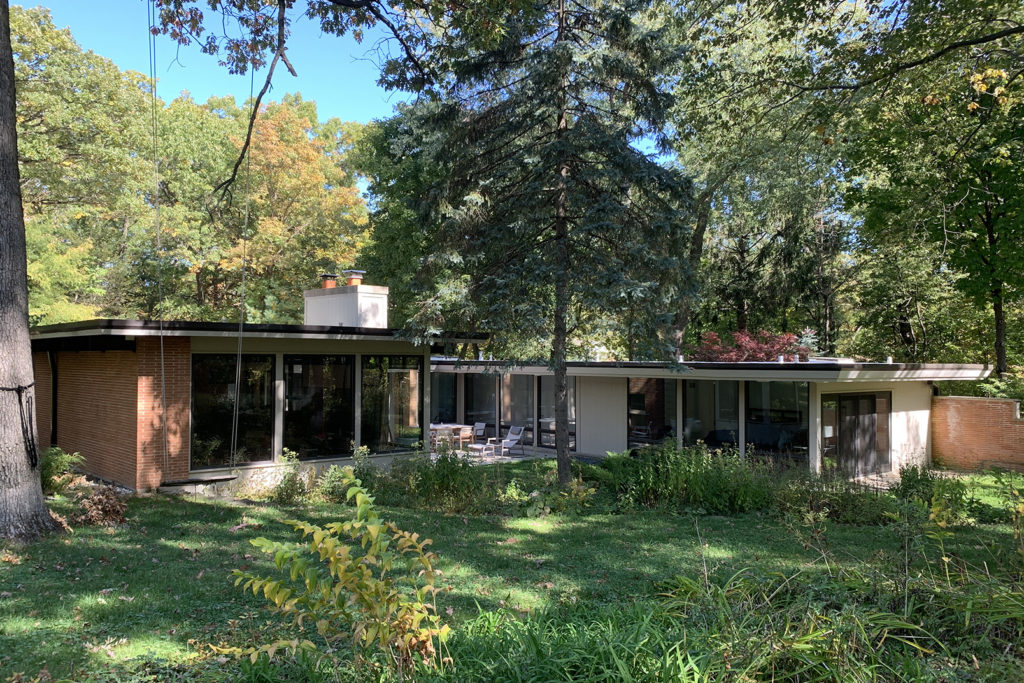
An insensitive renovation in the early aughts compromised the home’s mid-century modern aesthetic. Masonry chimneys were covered with siding, aluminum soffits and fascia conceal the crisp original roofline, and beige paint adds a discordant note to the once dark and elegant color palette.
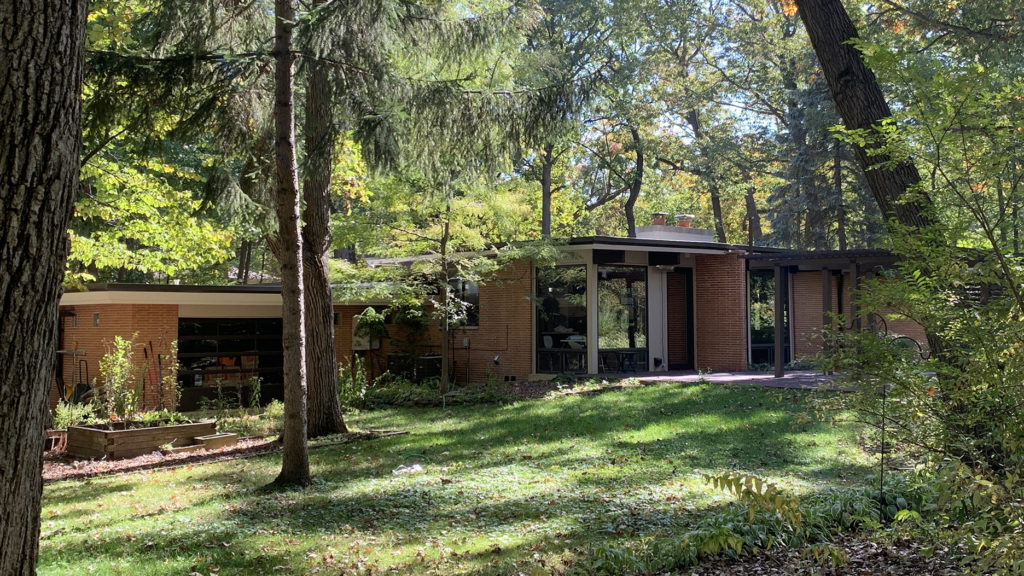
The home’s new preservation-minded owner reached out to Field Guide to lead an exterior restoration and design of a new addition. Working within the owner’s budget, the roof and soffit details will be improved and the color palette brought back to its original mid-century scheme. Masonry chimneys will be repaired and restored.
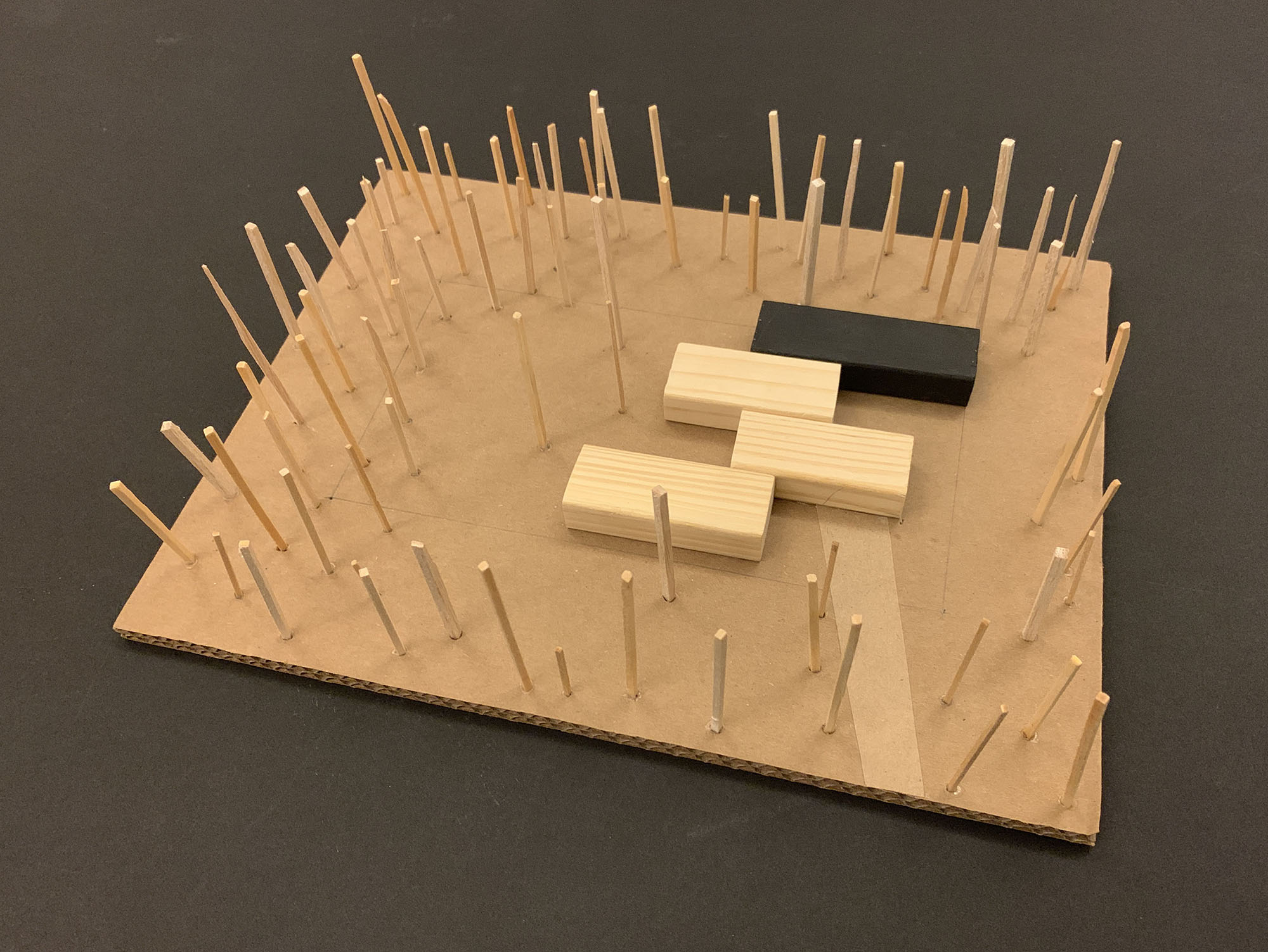
Inside, the owner requested additional spaces for living, sleeping and exercise, as well as utility and storage zones. After a detailed programming phase, we arrived at the design solution – a new wing in the rear yard, stepping up the hill and extending the mid-century language with complementary forms, materials and details.
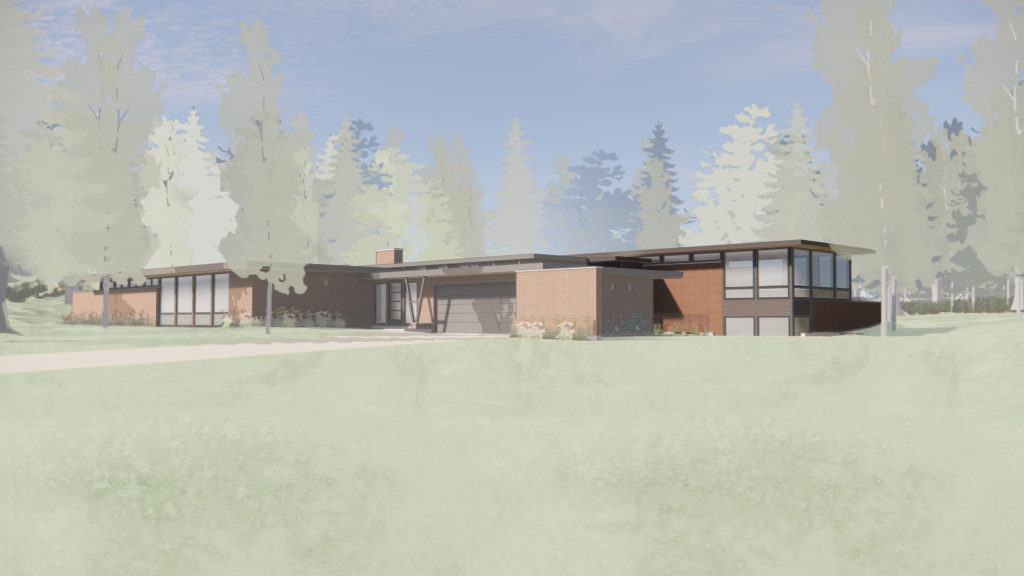
In order to accommodate the programmatic requirements, the basement is larger than the new above-grade wing and features a green roof and skylights.
