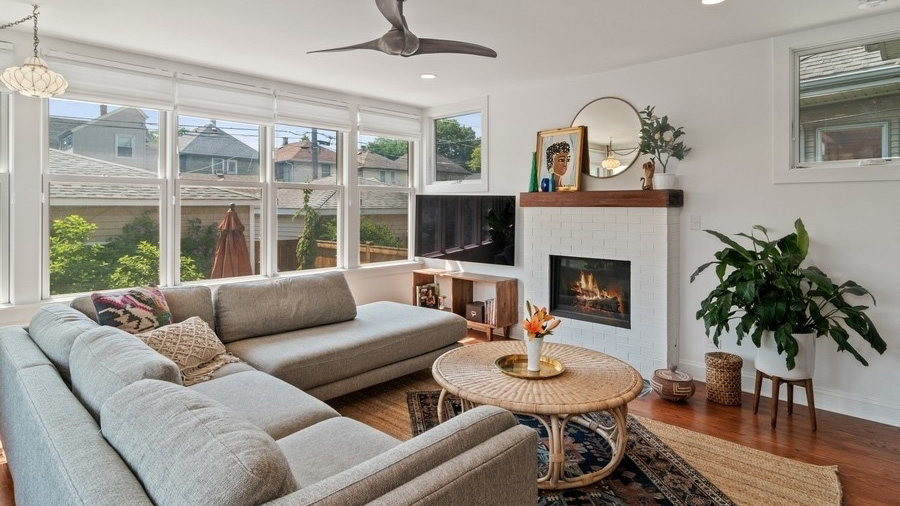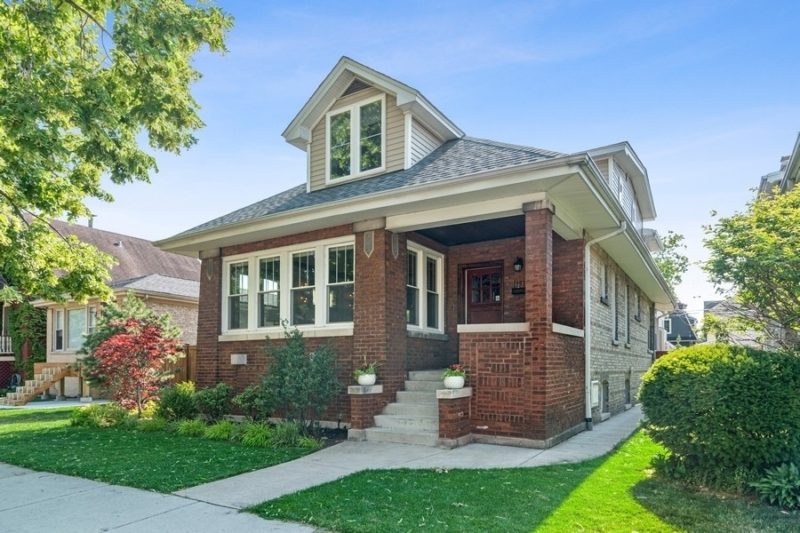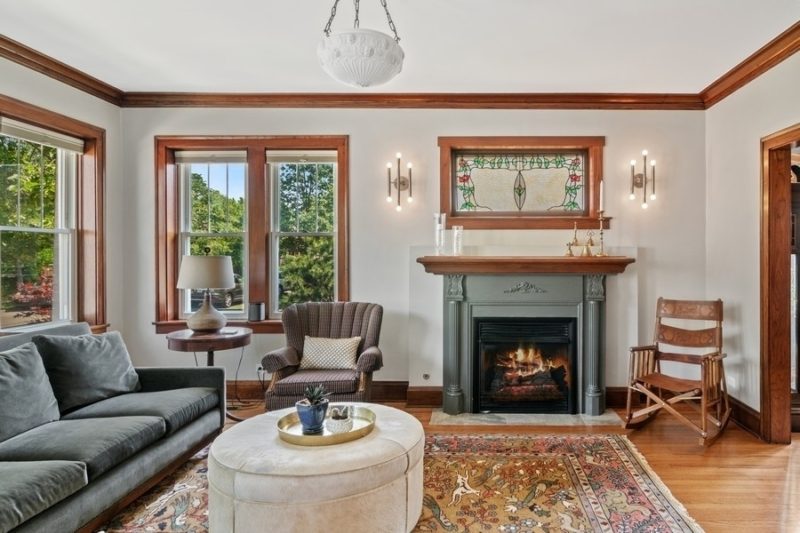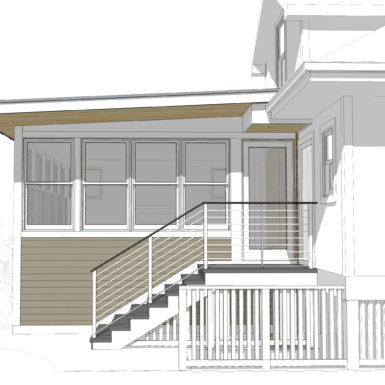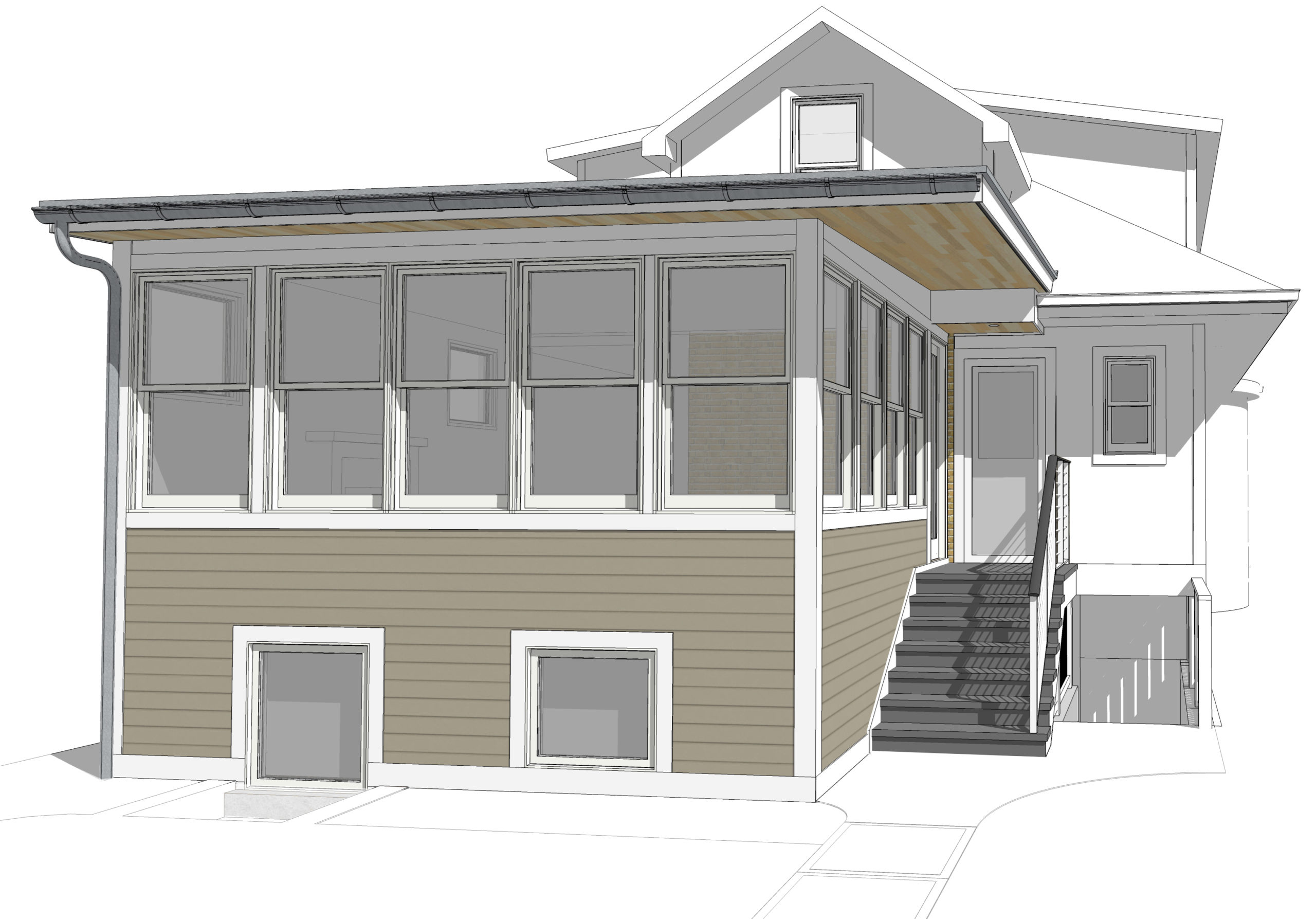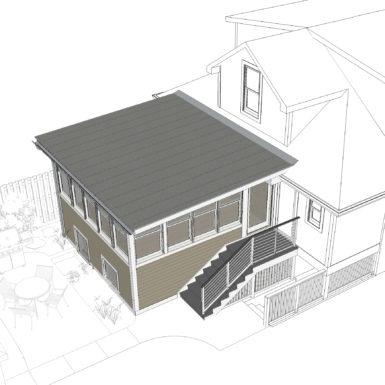This classic brick bungalow has been well maintained over the years and sports gracious formal living and dining spaces. Like most vintage bungalows however, the back of the home left a bit to be desired.
The rear-facing rooms did not connect easily to the outdoors, and the home lacked a casual place to gather near the kitchen. Because the home sits on a double lot with a generous side yard, the owners approached Field Guide for a family room addition in the underutilized backyard patio space.
The design solution is a new sunroom with a full basement and new bathroom below. The sunroom’s extensive glazing is oriented to maximize privacy from the neighboring properties.
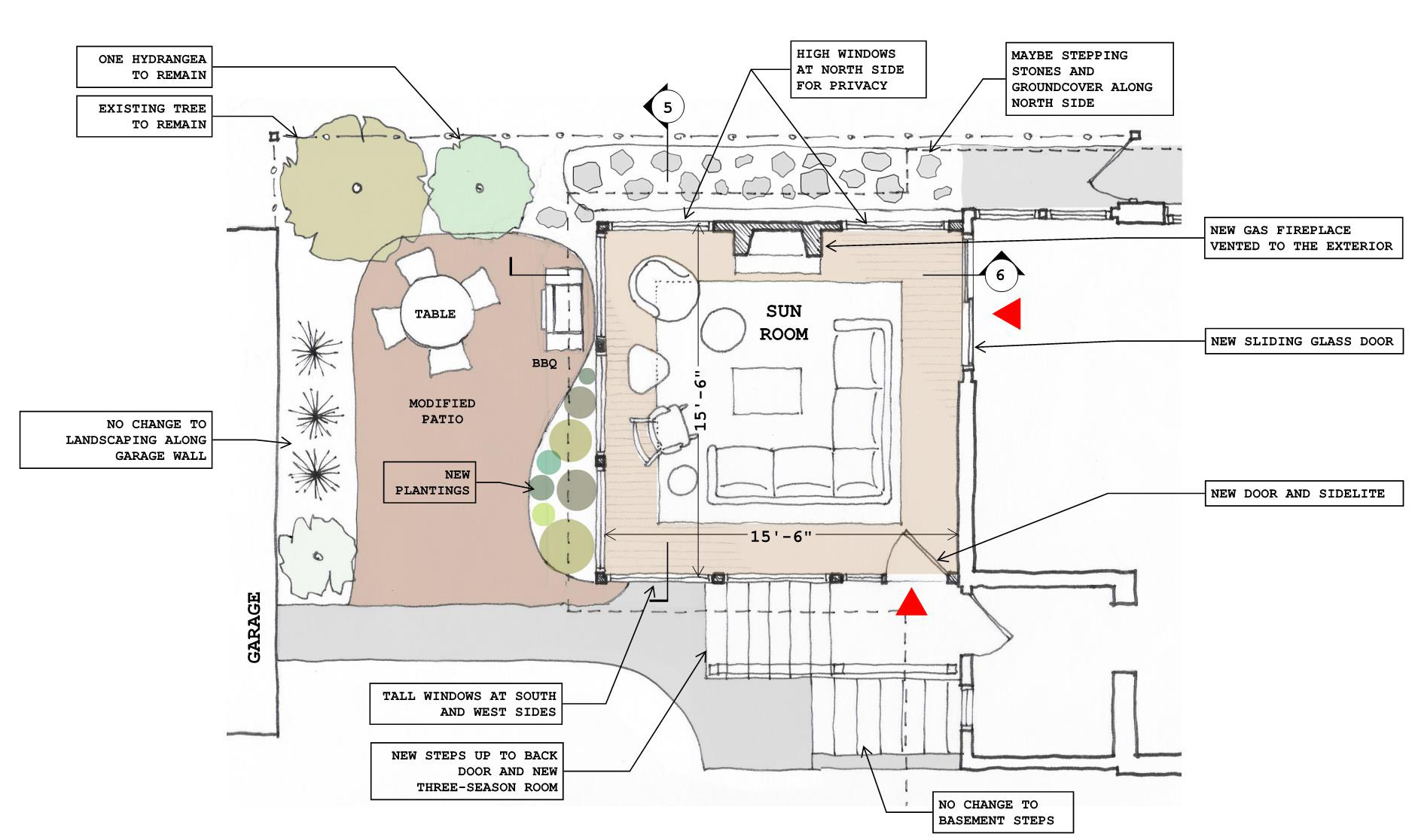
The wood-framed addition includes an extra deep, wood-plank finished overhang on the south side, providing passive solar performance and protection from the weather with a warm, natural material.
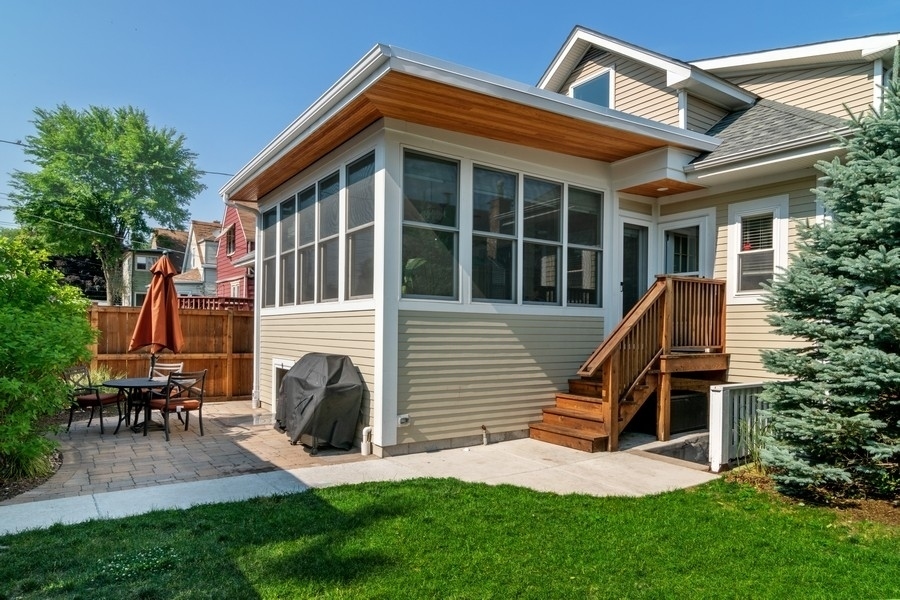
The sunroom interior is airy and bright, with a fireplace, television and casual furnishings supporting an easy indoor-outdoor connection.
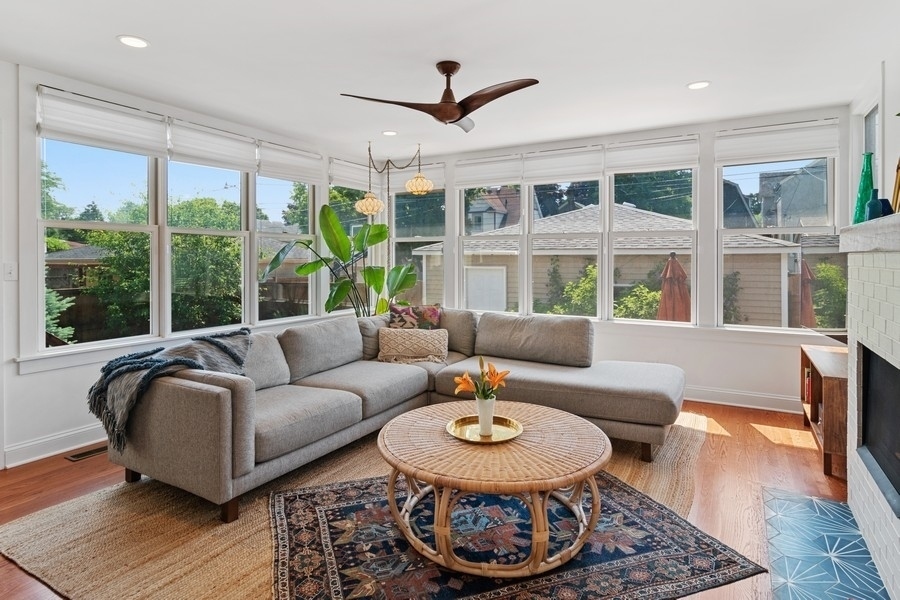
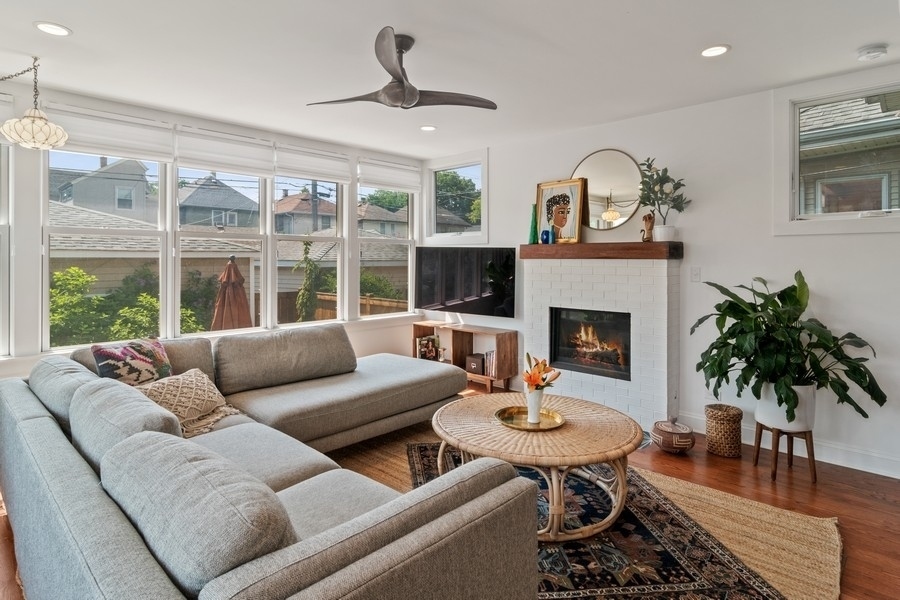
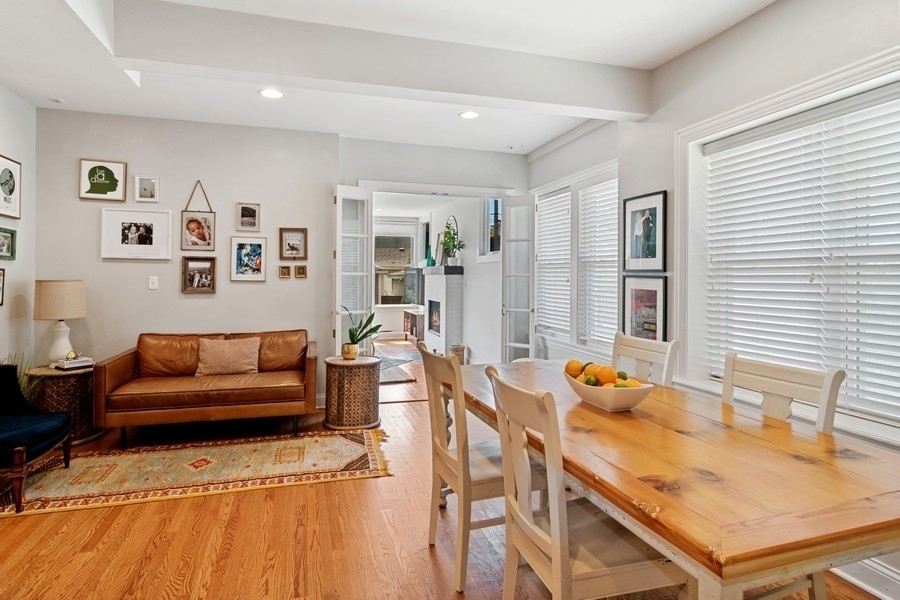
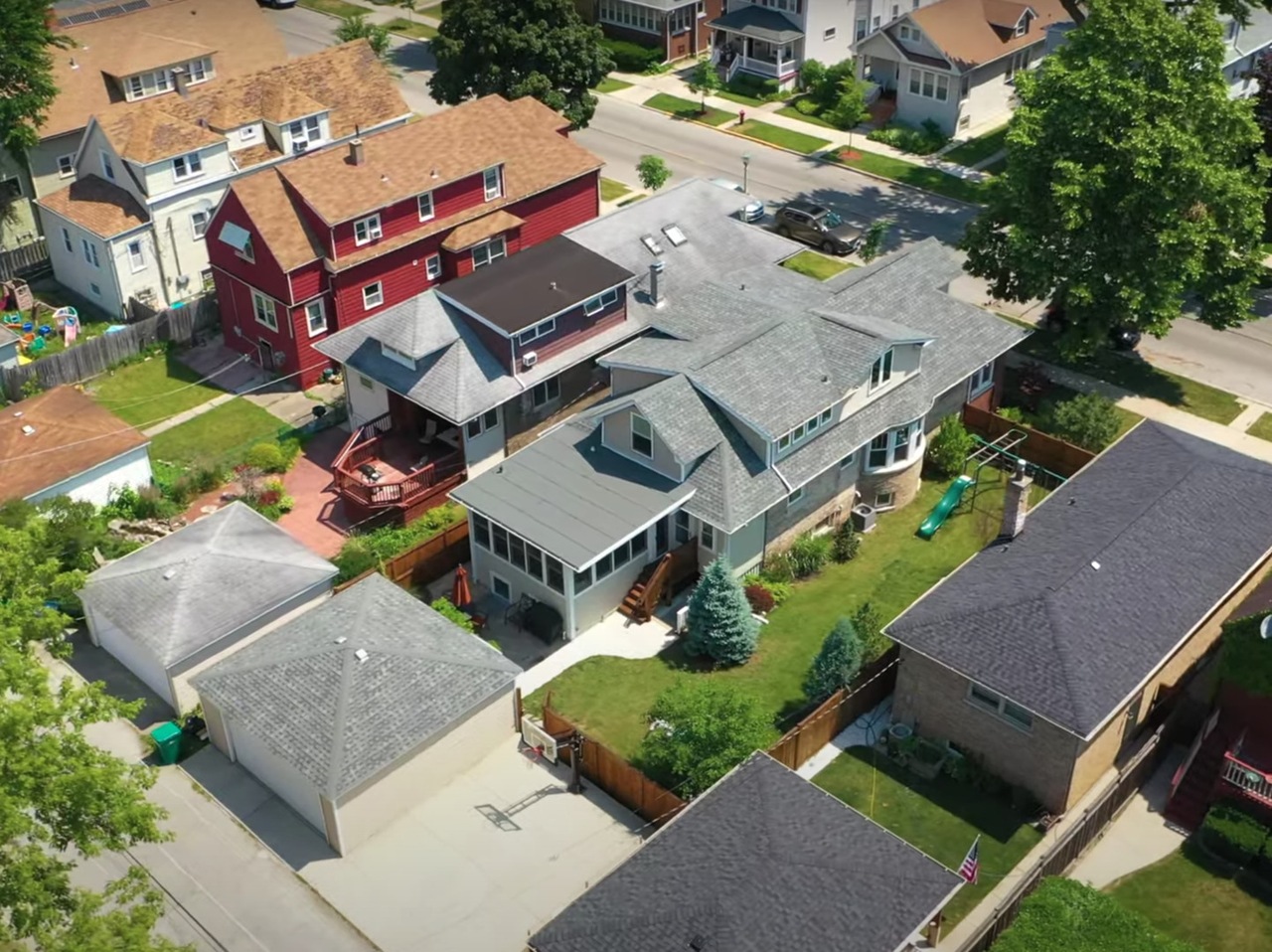
Contractor: The Heartland Construction Group, Inc.
