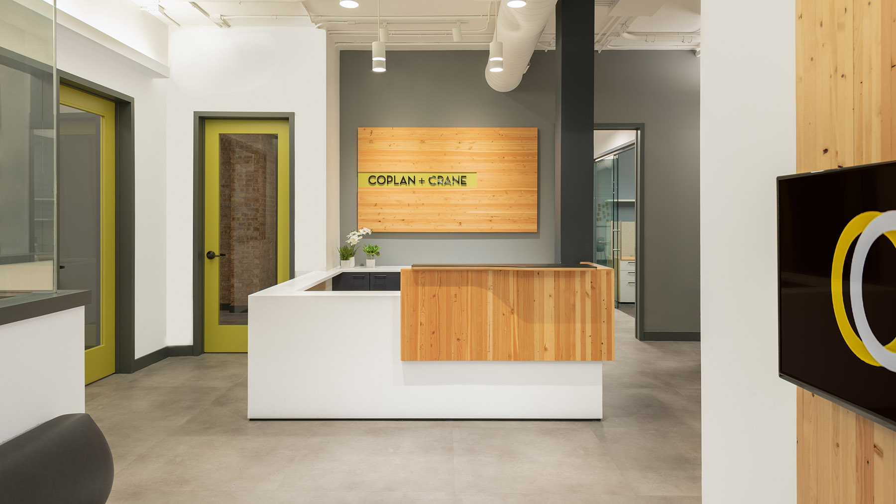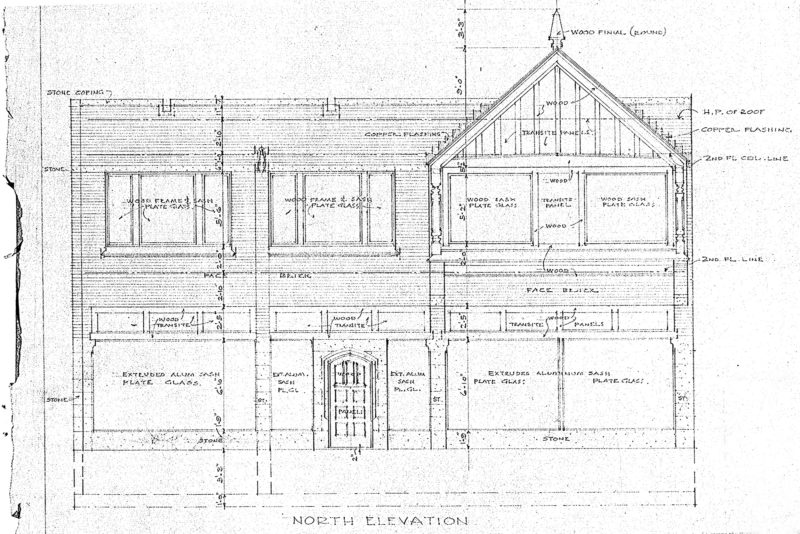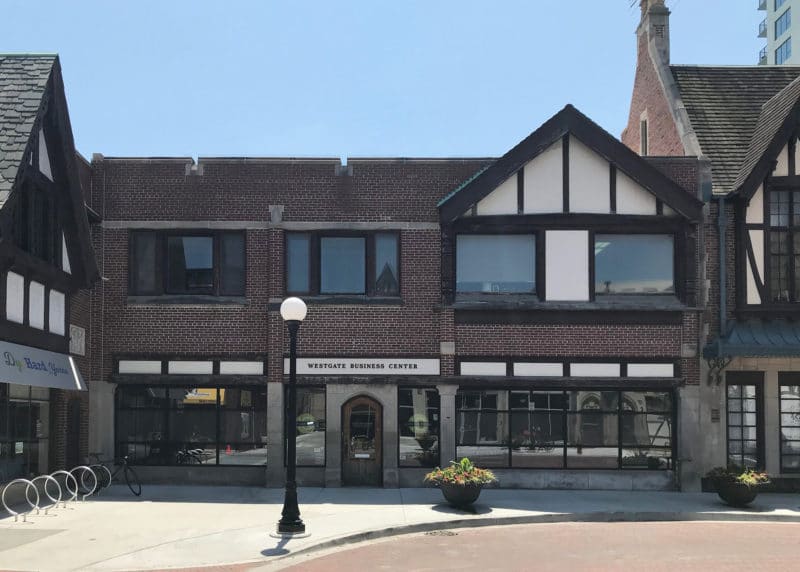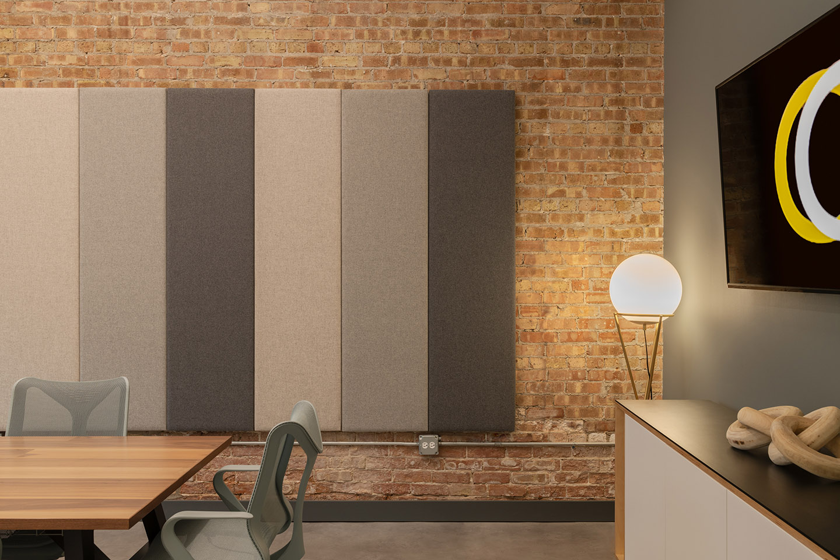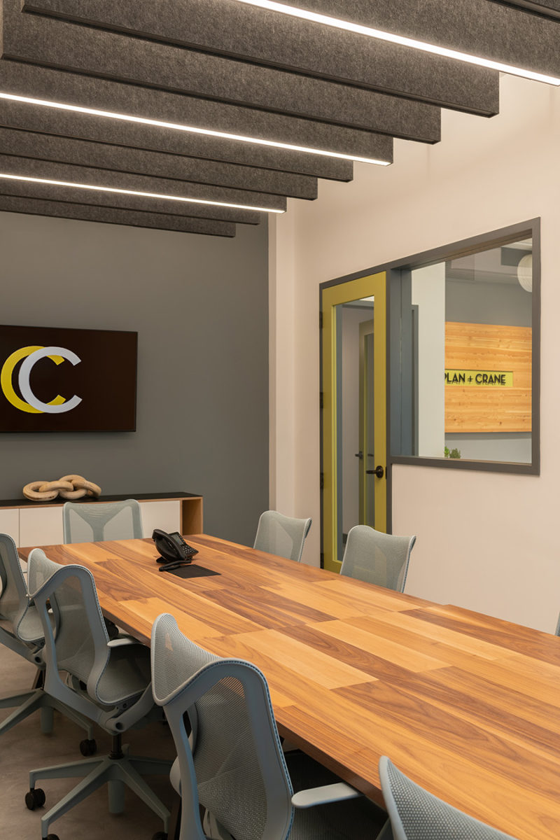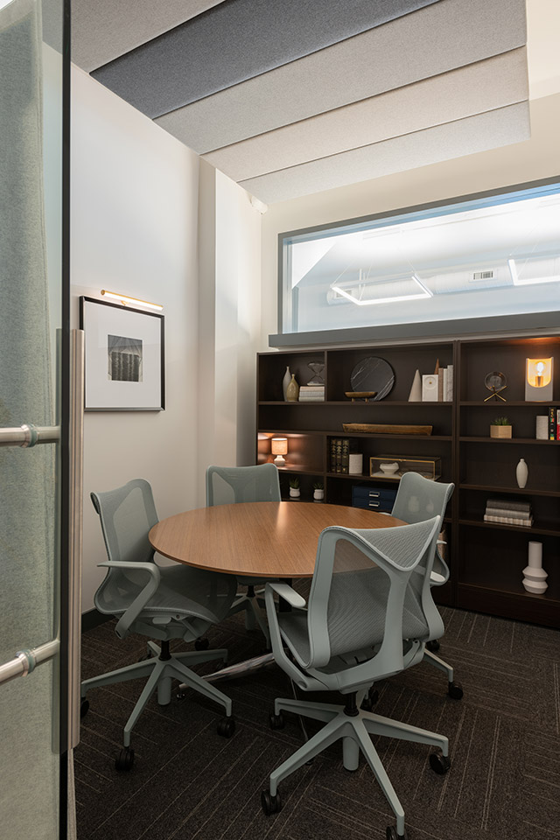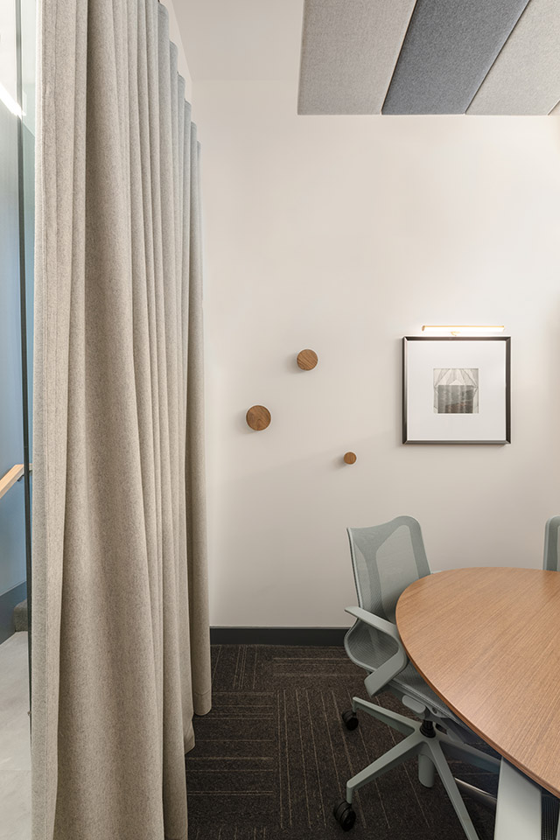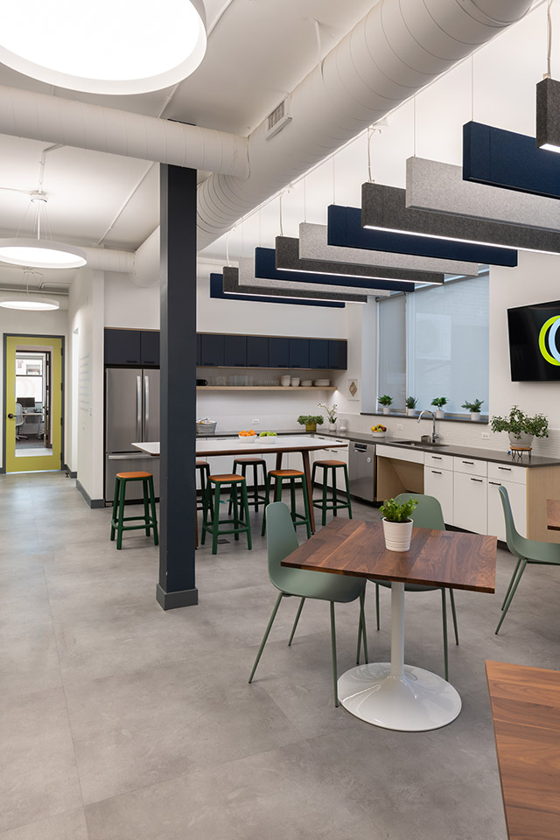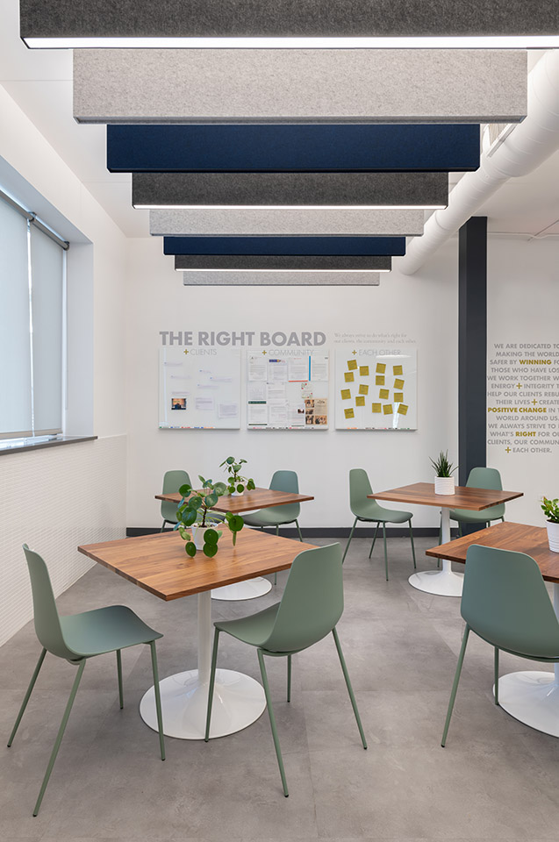Coplan + Crane is a personal injury law firm devoted to making the world safer by winning for those who have lost. Over the past decade, the firm has grown from a staff of one to a fourteen person team, including six attorneys. Located in downtown Oak Park, Illinois, its Tudor Revival home is part of a historically significant post-war retail complex.
Completed in 1947, the building was originally an open-plan commercial space with offices on the second floor. Over time, the building was converted to office use in an ad-hoc manner. By 2017, its exterior suffered from deferred maintenance, its interior was a rabbit warren of dark, dated spaces, and the building was not accessible.
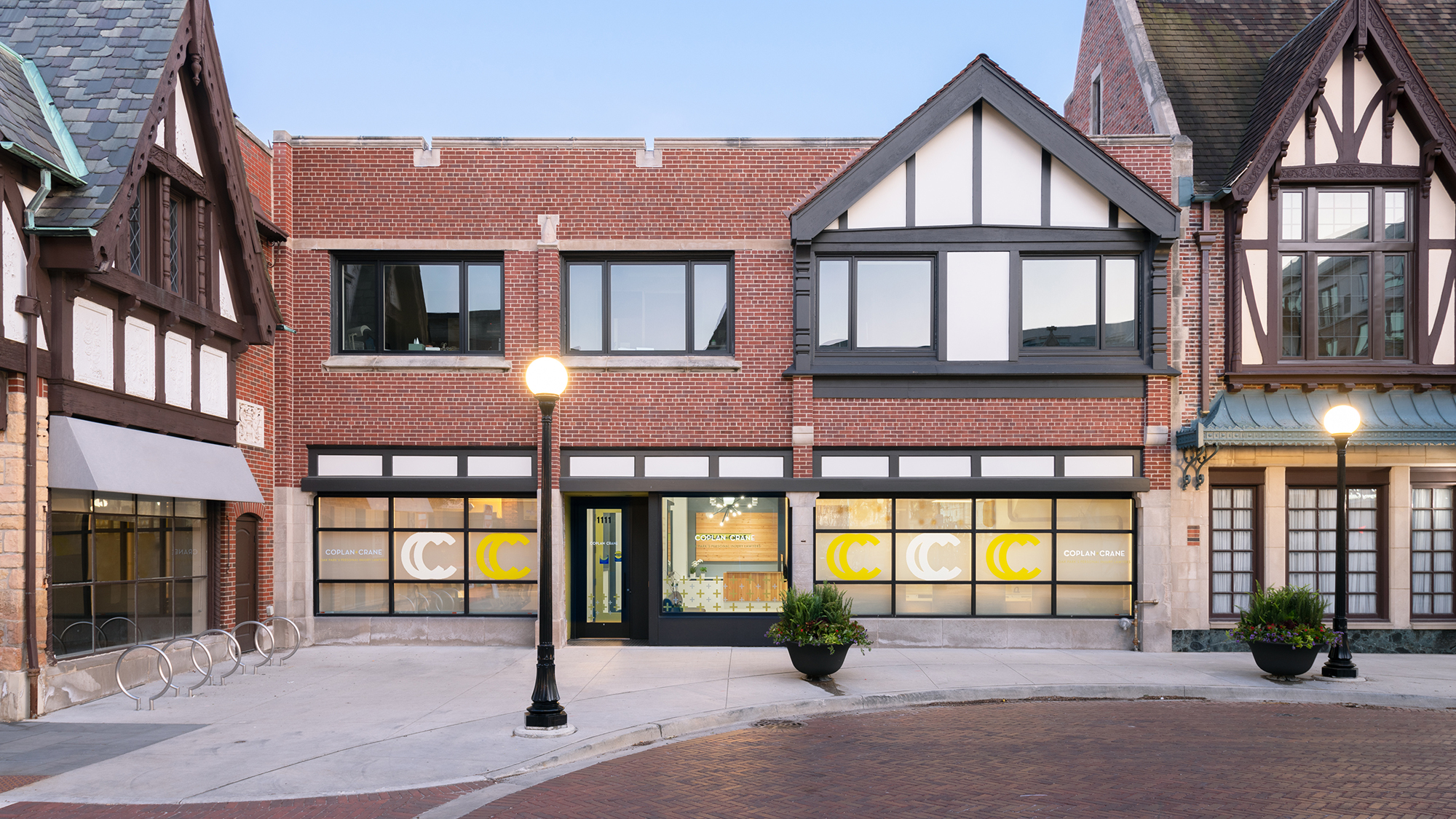
Field Guide directed a phased renovation of the building, including restoration of the north facade and a gut rehab of the first floor. On the exterior, all existing masonry was cleaned, repaired, and repointed. Lintels were replaced and the parapet rebuilt. New windows were installed at the second story and deteriorated wood elements were replaced, replicating the original Tudor design.
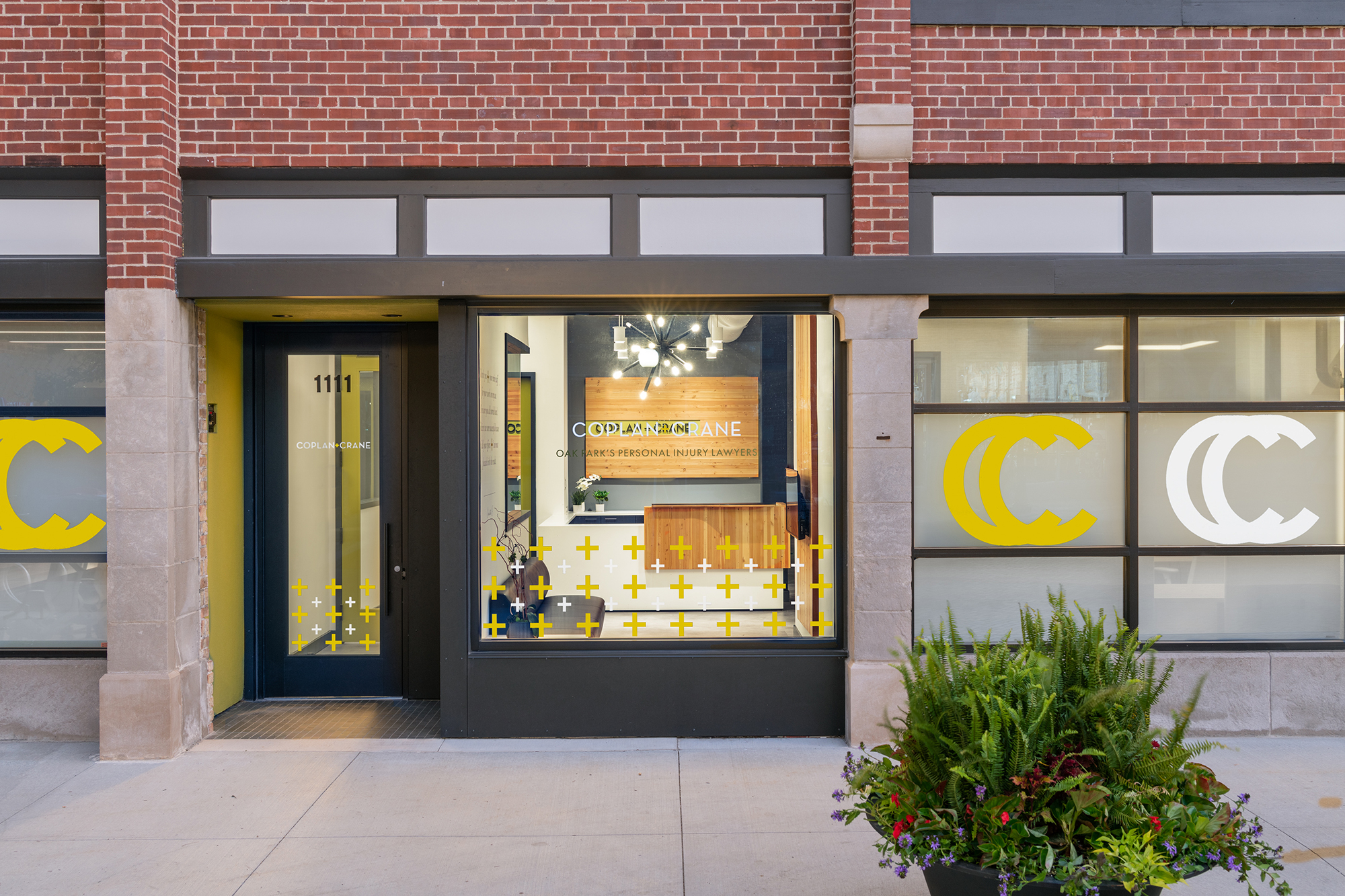
At street level, the original non-accessible wood and stone elements were replaced with a new, transparent entry. The new glass door and square window are framed by matte-black cladding and accented by paint and graphics in the firm’s distinctive chartreuse color. The extensive glazing and brightly lit interior draw the eye deep into the lobby.
Inside, the first floor was replanned to create a welcoming environment for clients and a contemporary workspace for the team. The reception zone features abundant daylight and built-in visitor seating. The original eleven-foot tall plaster ceilings were exposed, with visible ducts and services creating an airy, modern vibe.
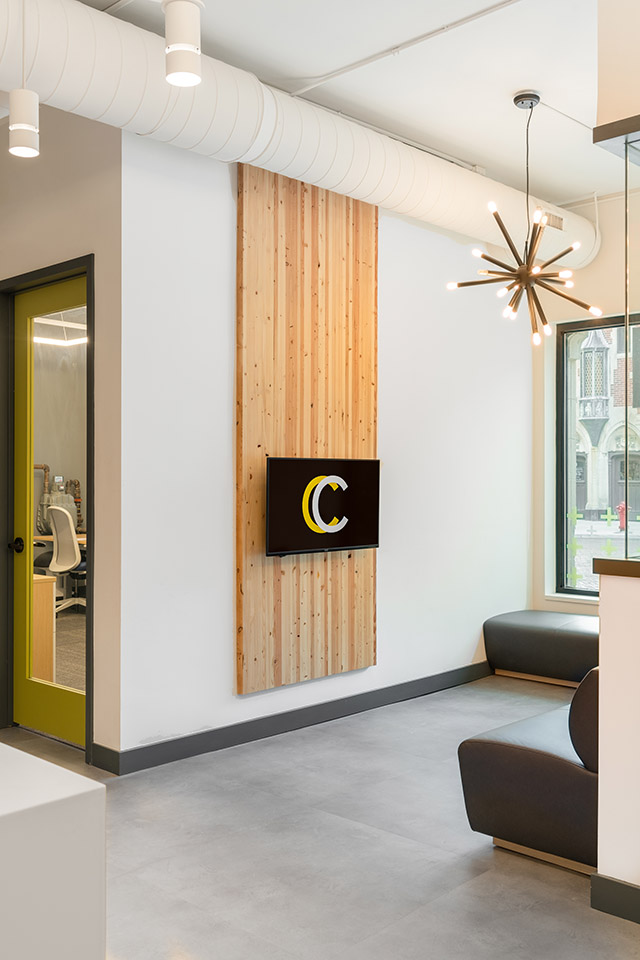
A custom reception desk greets visitors upon entry. Signage and accent elements were custom made from lumber once used for interior partitions, reclaimed during demolition and adding warmth to the spaces.
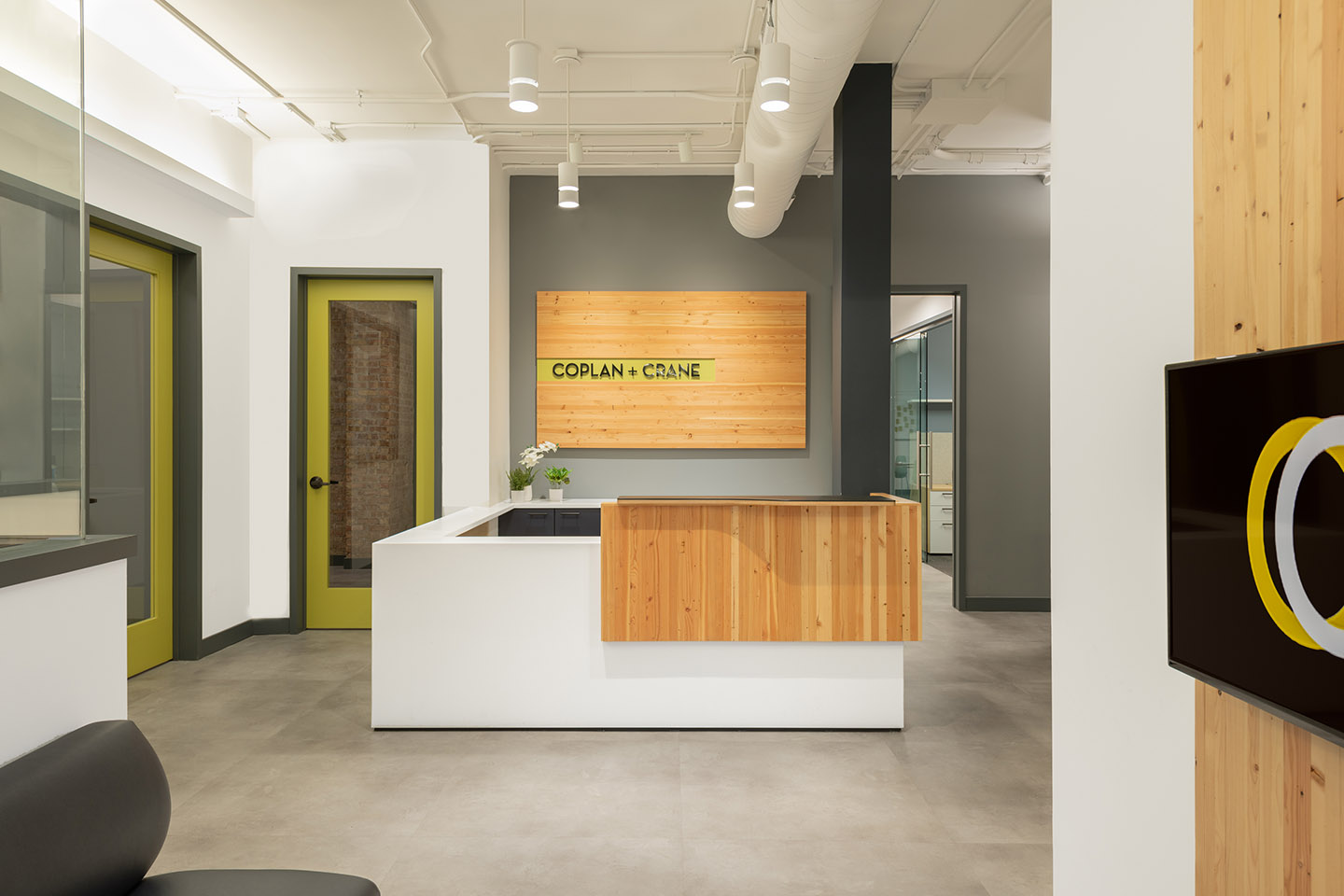
Adjacent to the lobby, the main conference room features wall of exposed Chicago Common brick. Interior surfaces are softened by upholstered wall panels and linear light fixtures wrapped in absorptive material. A bespoke credenza and new conference furniture complete the setup.
A smaller conference room does double-duty as a new client intake space. For these sensitive conversations, a feeling of security and warmth was desired, without sacrificing openness and light. Sliding glass doors and a clerestory window provide transparency and borrowed light, while a wool curtain and an upholstered ceiling create an intimate and safe feel within the room.
Pre-renovation, the firm lacked a collaborative setting where the team could grab a drink, share a meal, or host an event. To address this need, a new cafe was developed. Relocating non-essential functions to the building’s basement allowed for generous open space. The cafe’s large windows and material palette with accents of blue, grey and green create an open and light feel within the room.
The cafe is flanked by new staff work spaces. These semi-private offices feature exposed brick walls and abundant daylight from the adjacent cafe windows. Glazed partitions can be closed for acoustical privacy.
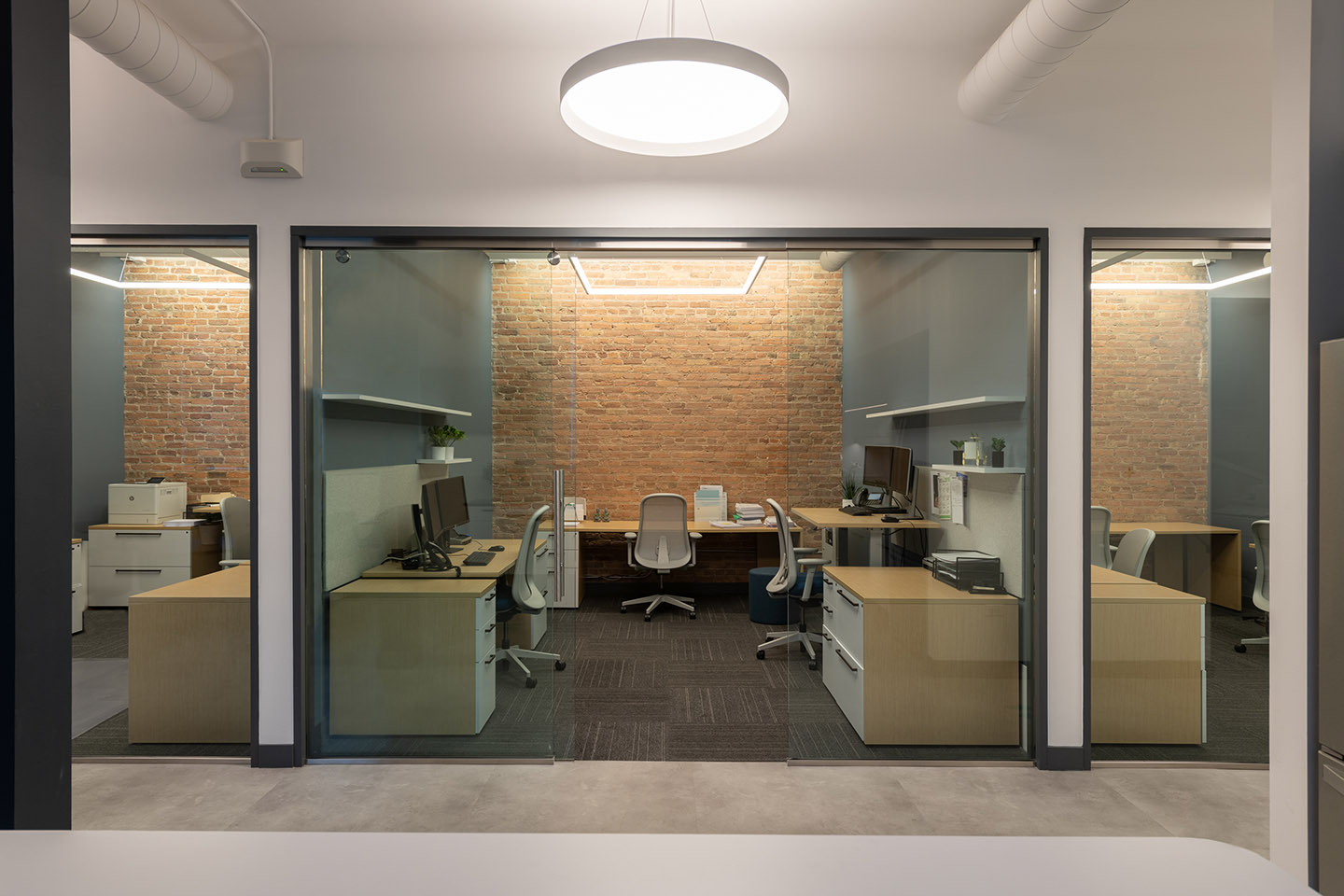
The project also included the installation of new handicap accessible toilet rooms and upgrades to the buildings electrical, HVAC and IT infrastructure.
Interior design and furniture specification was completed in collaboration with Melissa Riddle of Honest Living. Identity and graphics are by Pepper Group and Brian Chojnowski. All photographs by Nathan Keay unless noted otherwise.


