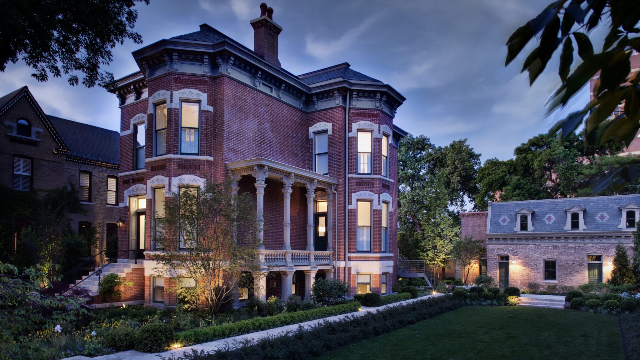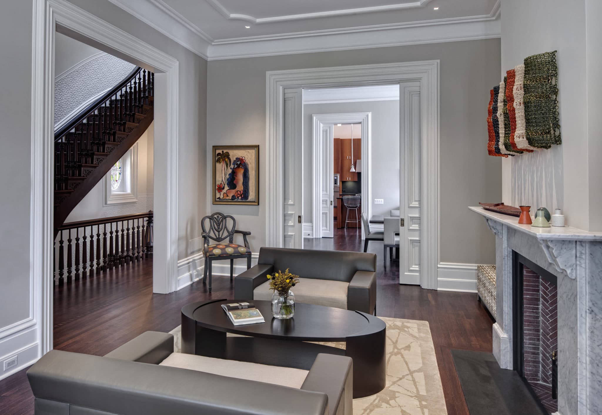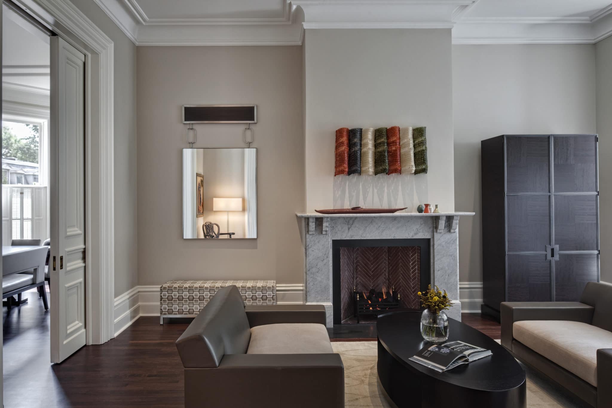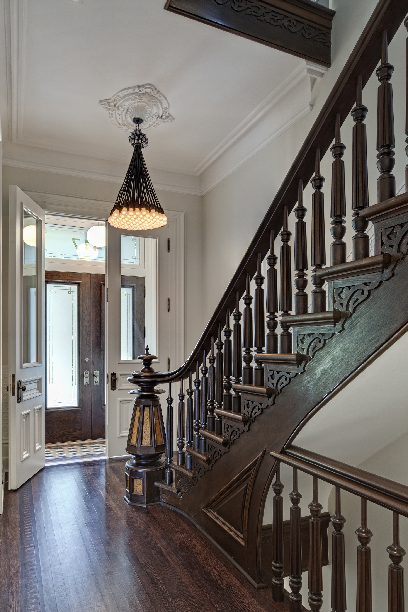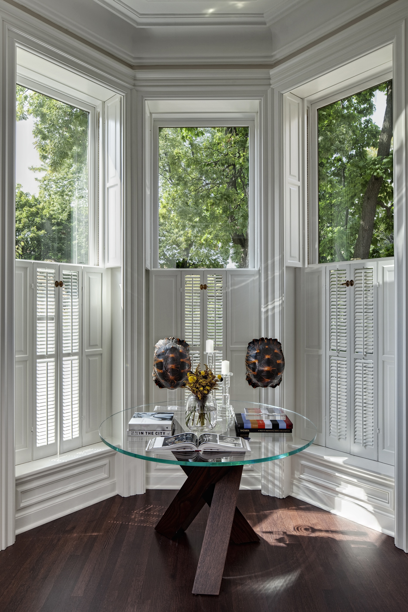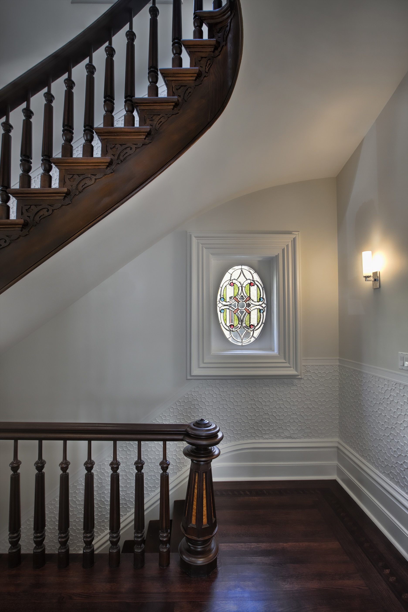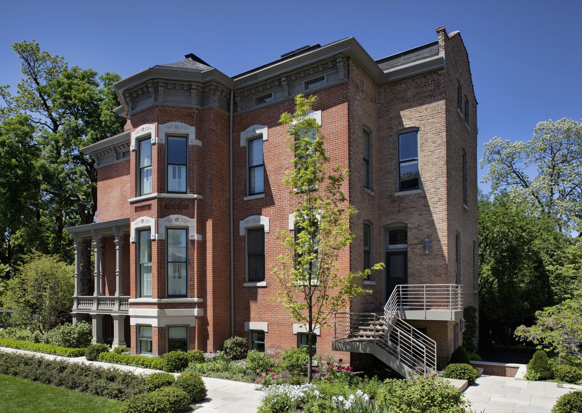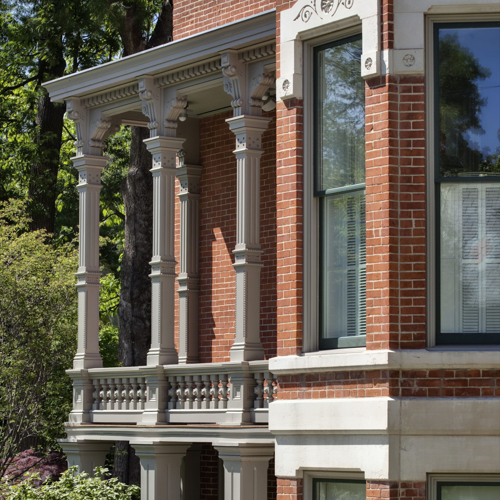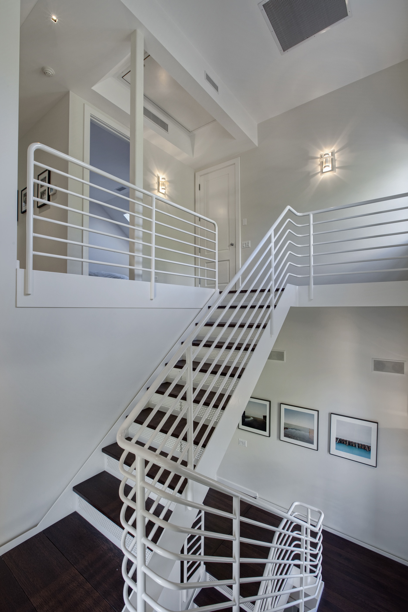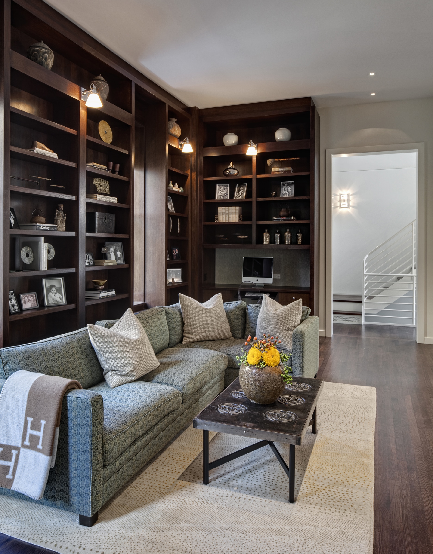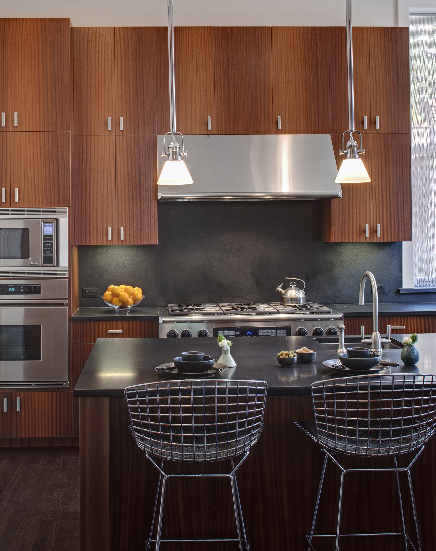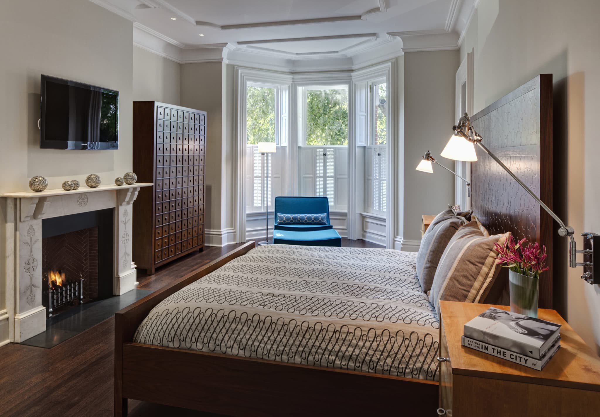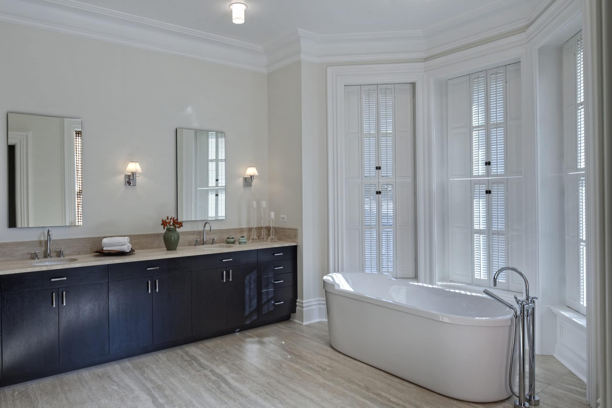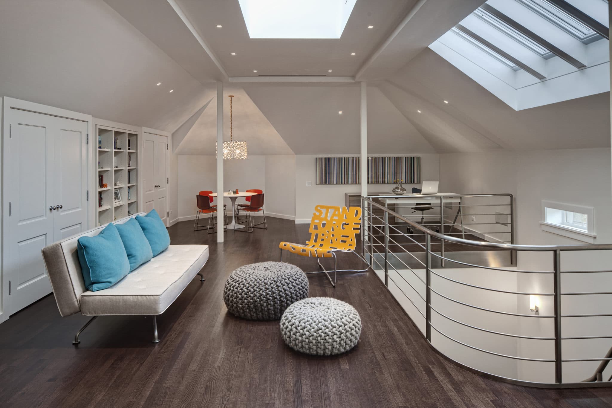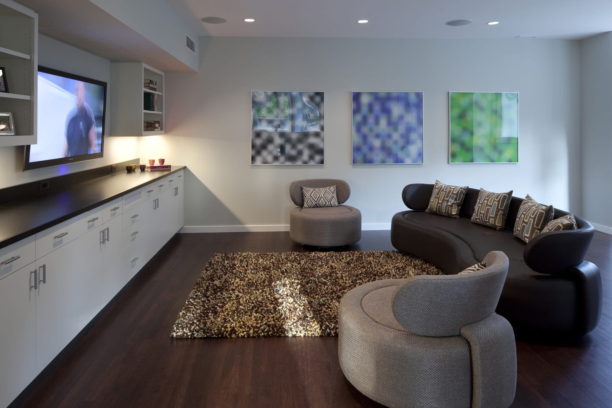This landmark Victorian mansion sits on four Chicago lots and dates from the 1870s. Its Queen Anne coach house was added in the 1890s. The house had fallen into a state of disrepair when a preservation-minded owner acquired it and restored it as a home for his young family.
Historic interior spaces and features were maintained, including the staircase, pocket doors, window shutters, and decorative plaster ceiling medallions. New elements such as windows, fireplaces and flooring were selected for performance and historical authenticity.
The home’s original porch had collapsed, but was reconstructed using archival photographs and deteriorated wood pieces found on site.
In the rear of the house, the new kitchen and back staircase adopt a pared down, modern aesthetic that complements the exuberant historic spaces.
Three bedroom suites occupy the second floor, including a master suite with a soaking tub. In the attic and basement, modern living spaces were created to maximize this historic landmark’s potential as a modern home.
This project was a collaboration of Vinci | Hamp Architects, Julia Buckingham Edelman Interior Design, Hoerr Schaudt Landscape Architects, and general contractor Paul Petersen Inc. Daniel Roush of Field Guide was the project architect.
All photos by Eric Hausman.
