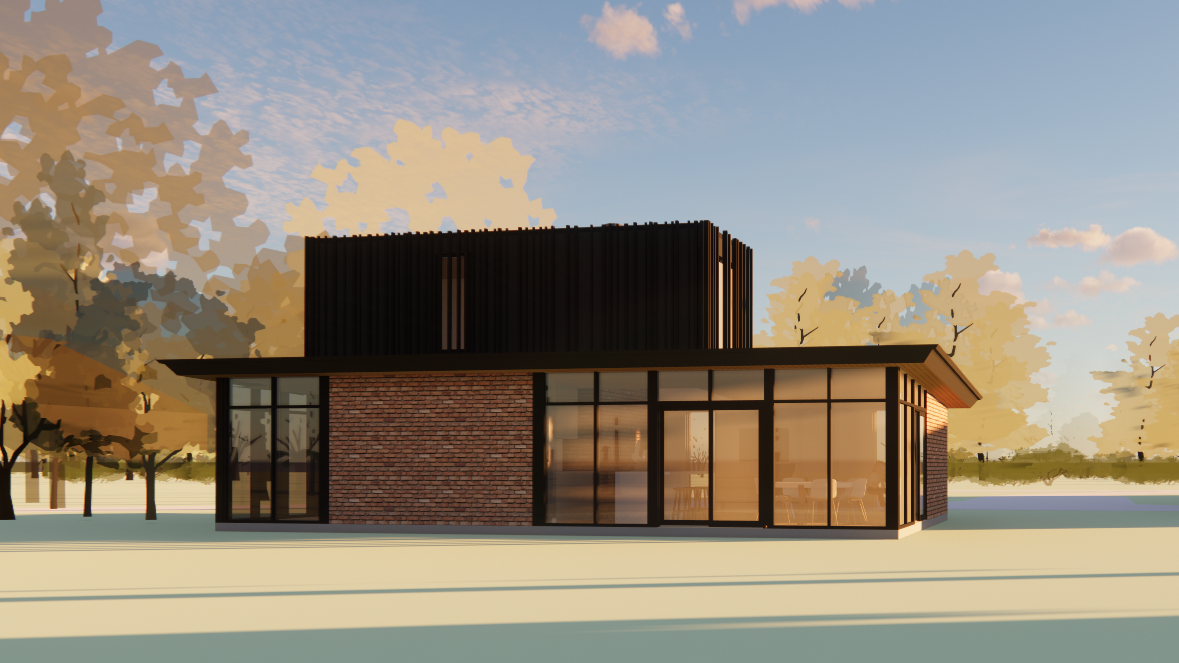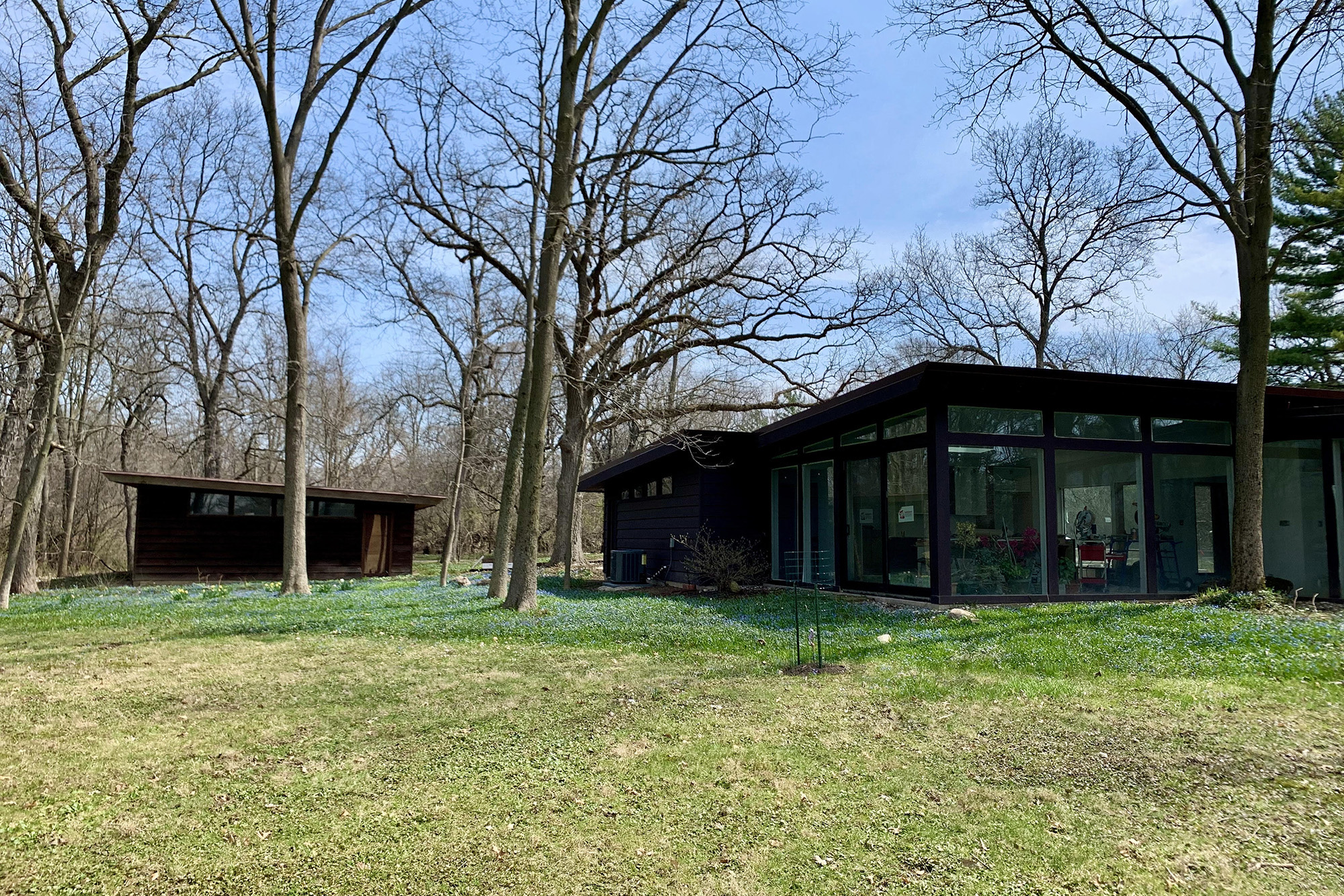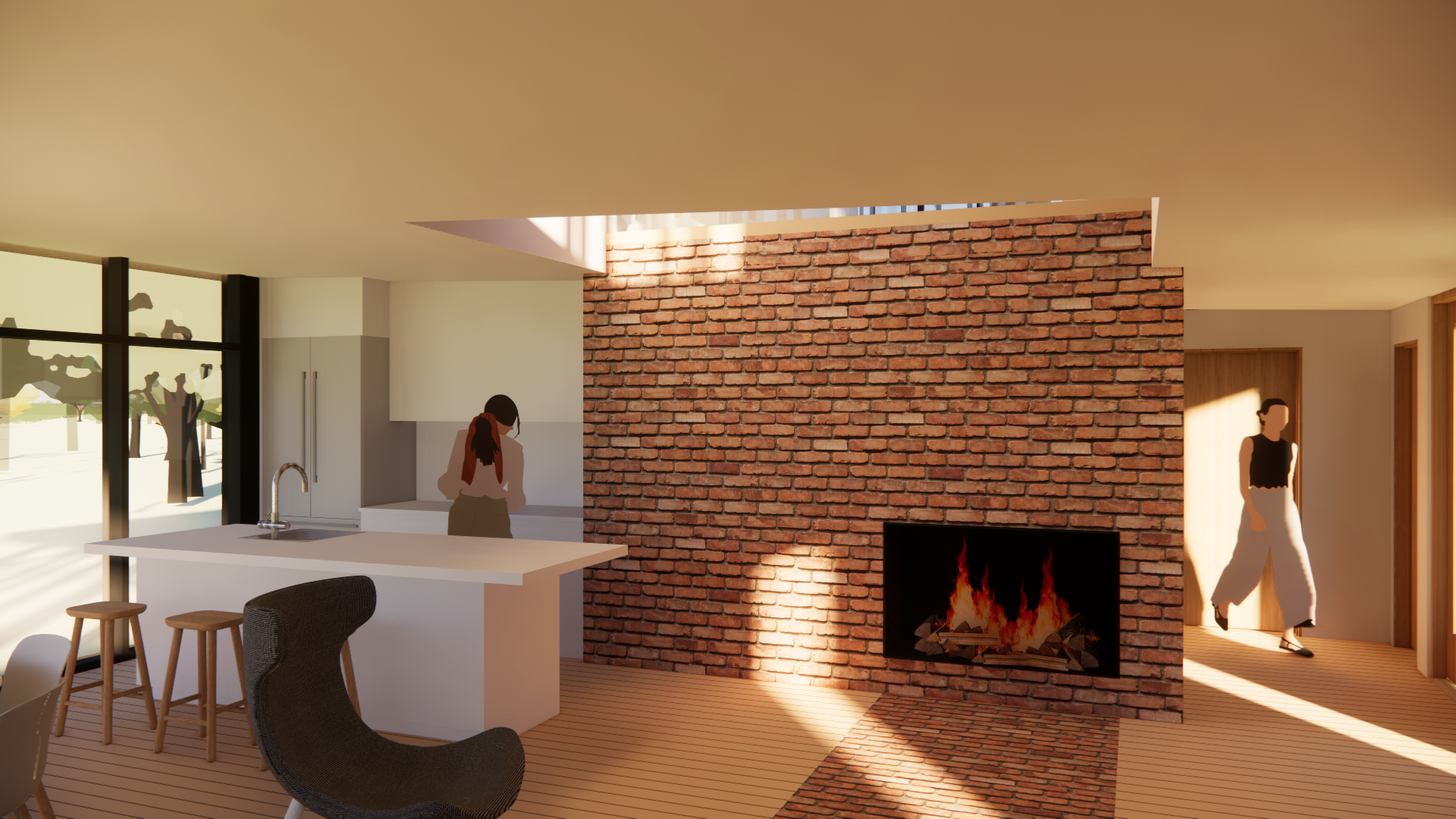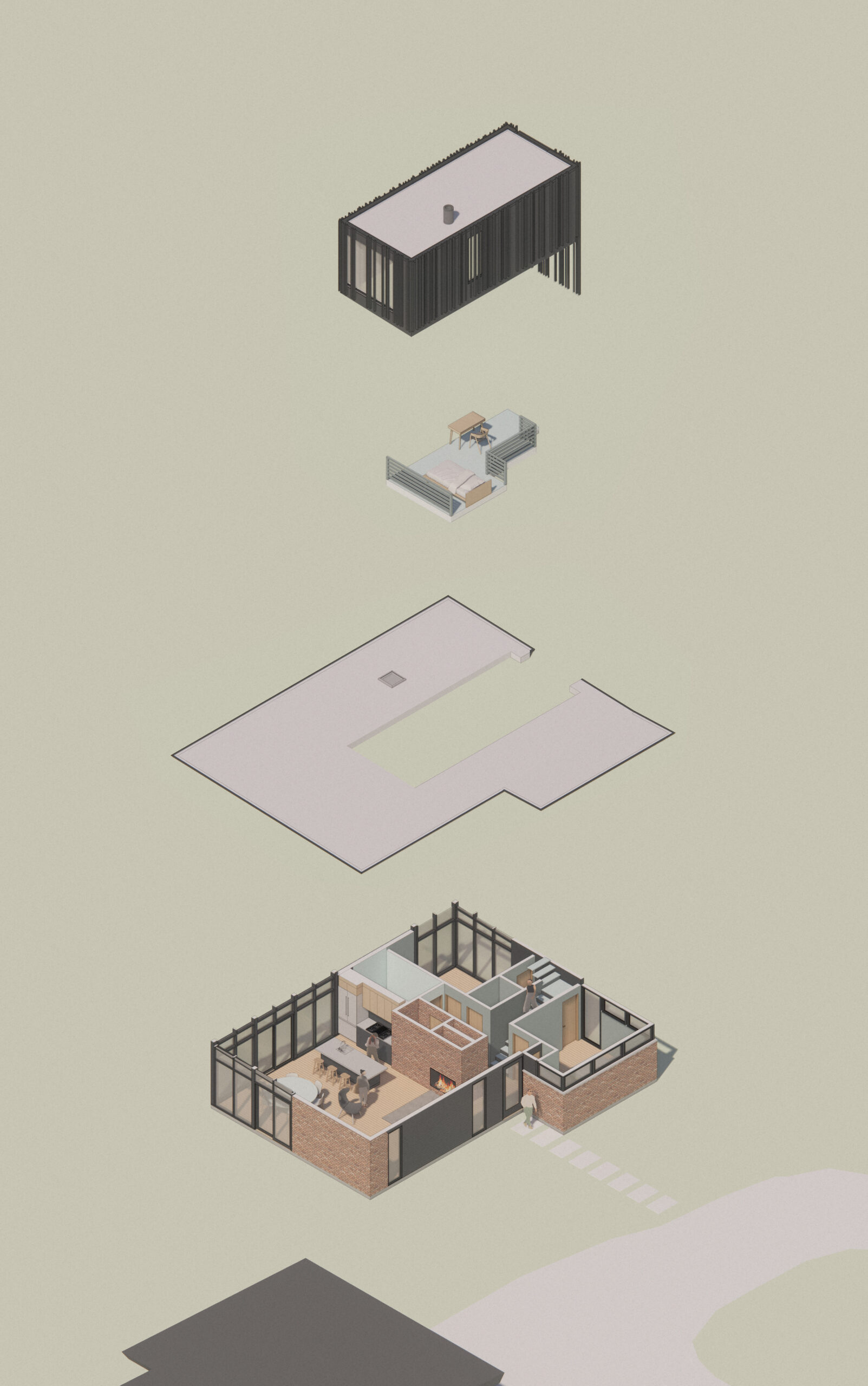This low-slung mid-century residence was built in 1949 and sits on a wooded, ten-acre parcel in Chicago’s northwest suburbs. Marketed as a development opportunity for new McMansions, the parcel was purchased by a preservation-minded owner in 2014.
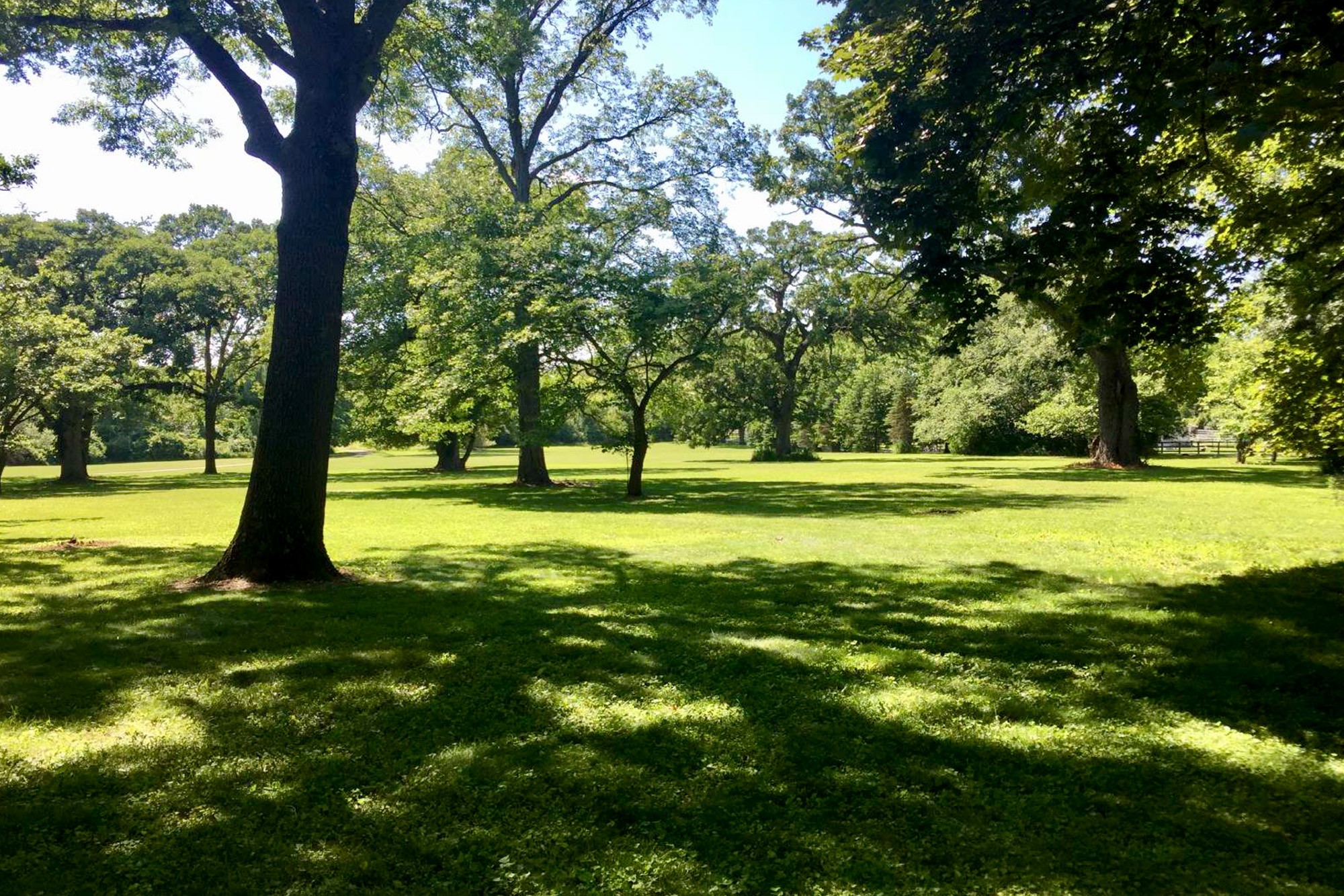
Since then, the landscape has been has been preserved, areas of prairie have been reintroduced, and the home has been renovated and expanded to serve as a part time residence and weekend retreat.
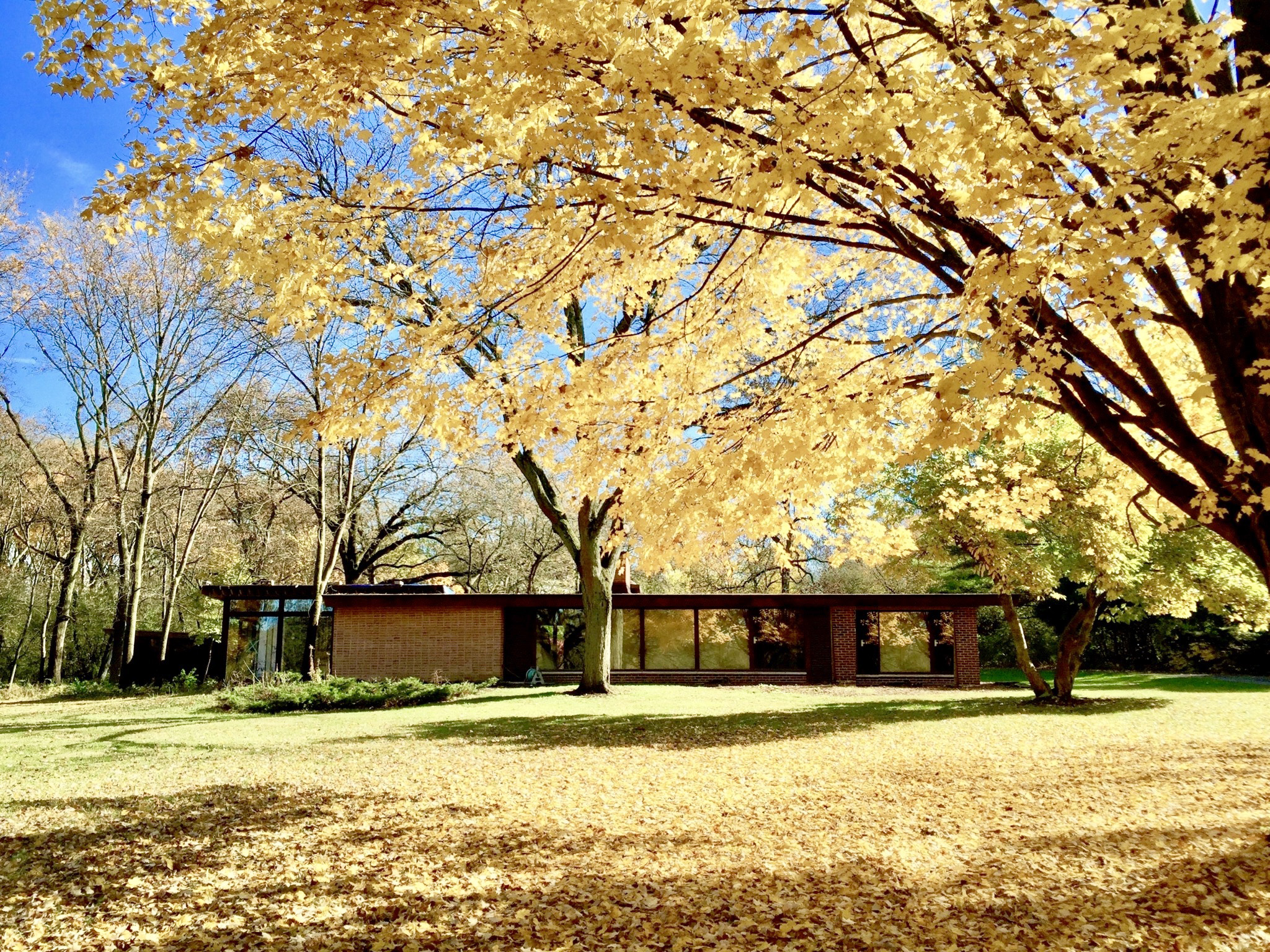
The house is characterized by its horizontal roofline, broad expanses of glass, and Chicago common brick used in unconventional bond patterns. Though the architect of this home is unknown, its features recall the work of local modernists Paul Schweikher and his then-employee Ed Dart, who would go on to design many similarly inventive homes in the region.
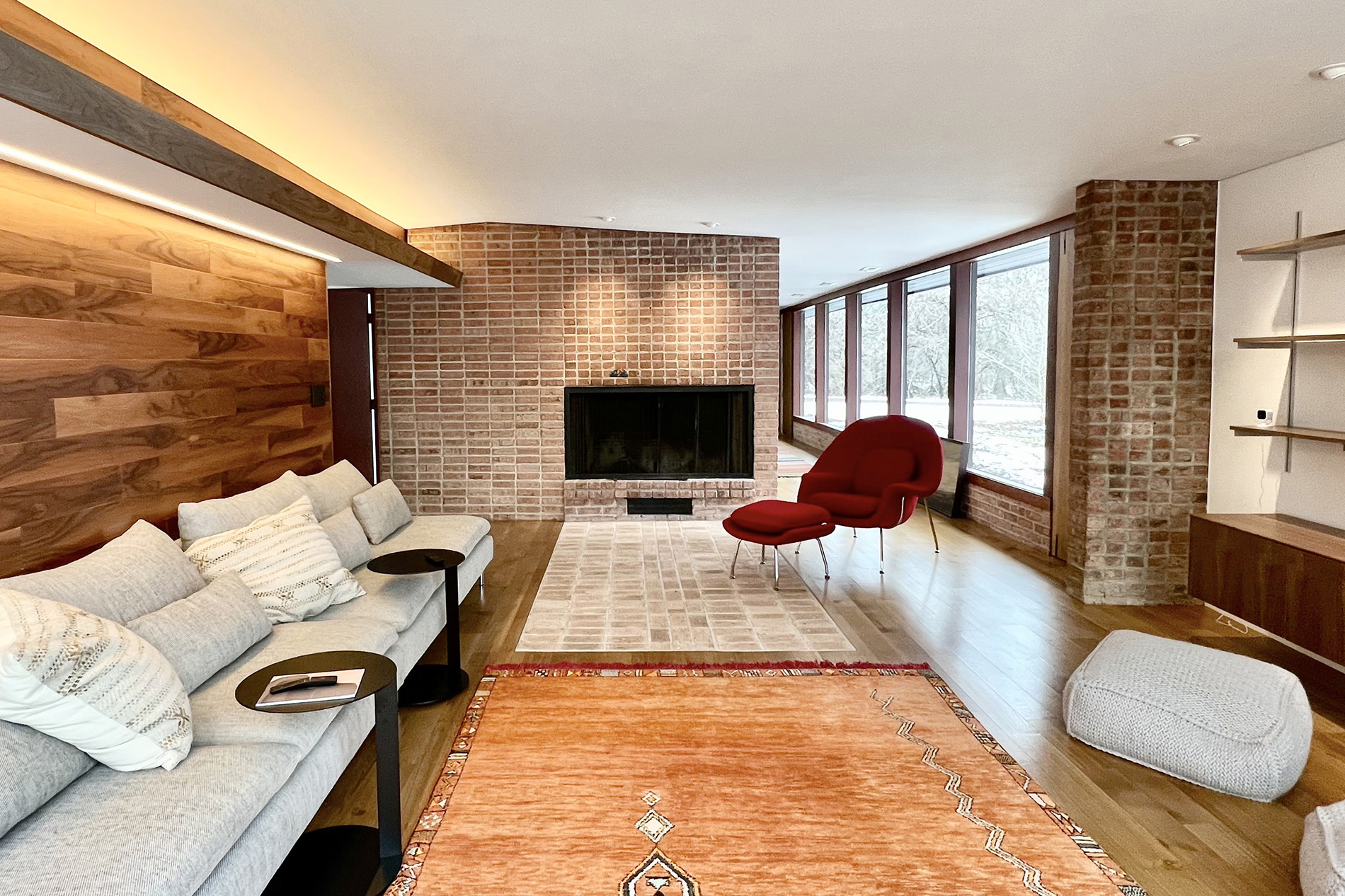
Working in phases, the home has has been reorganized to better support modern lifestyles without sacrificing its mid-century appeal. Most impactful was the creation of a new kitchen in the location of a former screen porch. This glassy, soaring addition re-orients the house toward the adjacent woods and allowed the old kitchen to be re-purposed as a primary bathroom and closet.
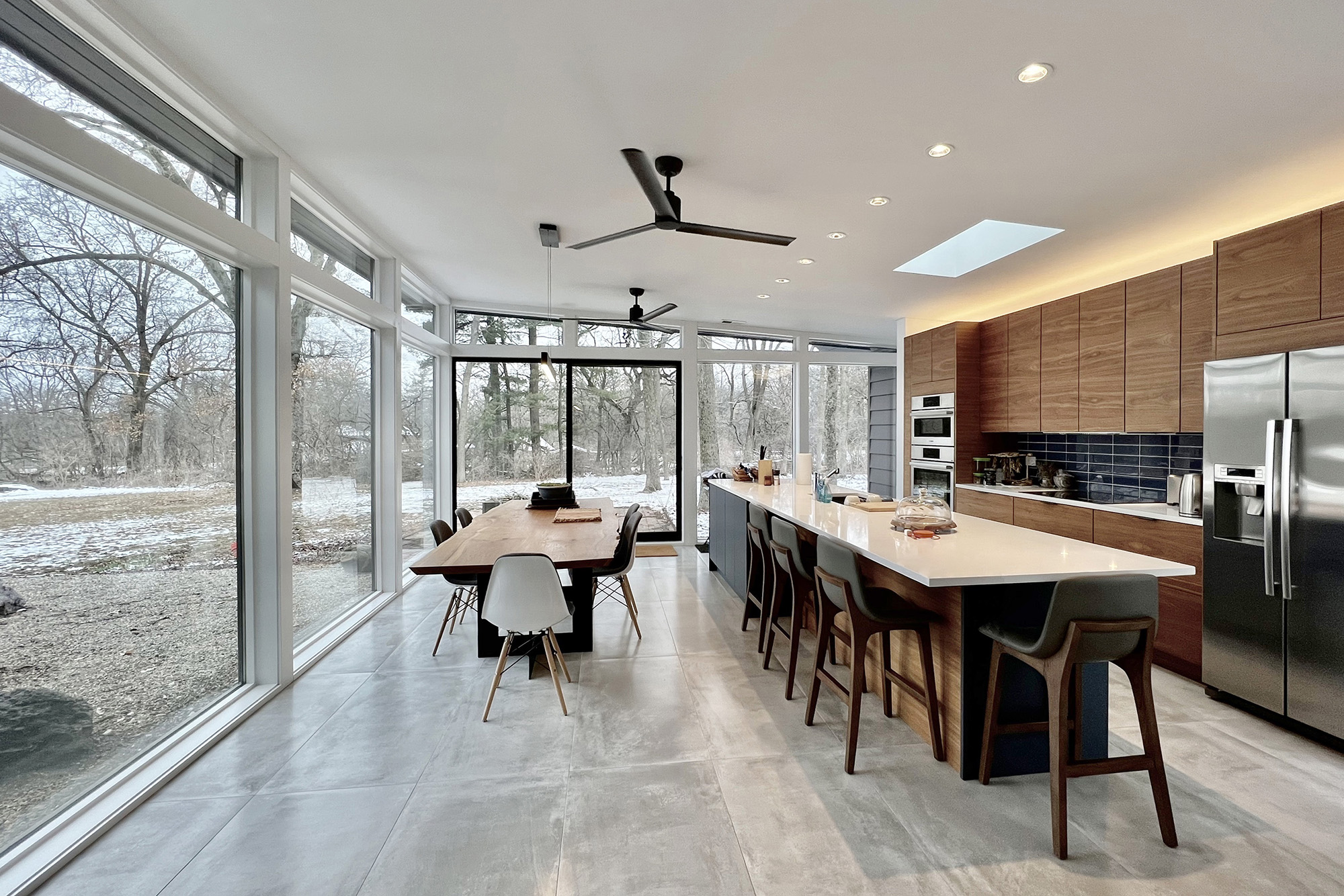
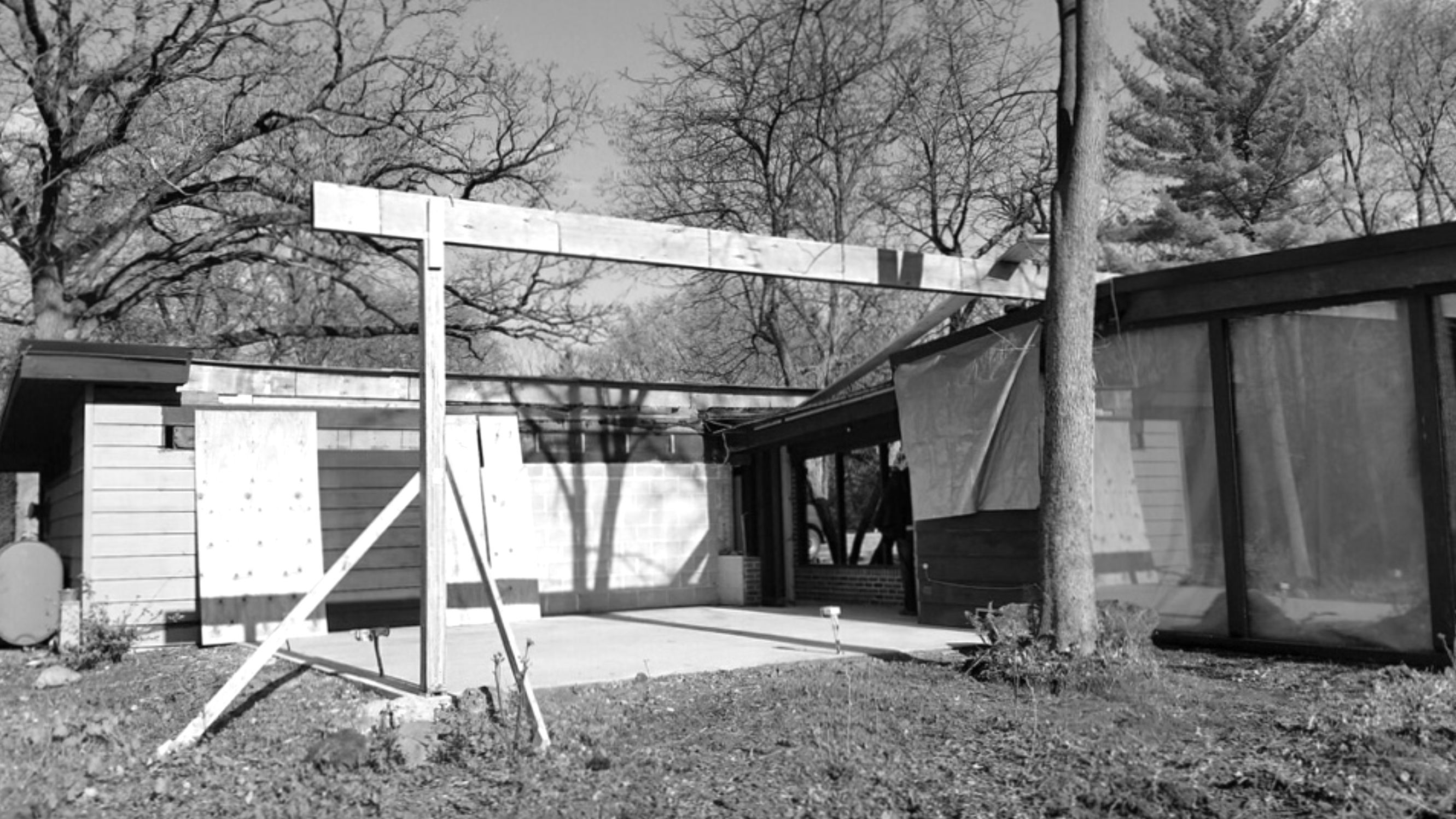
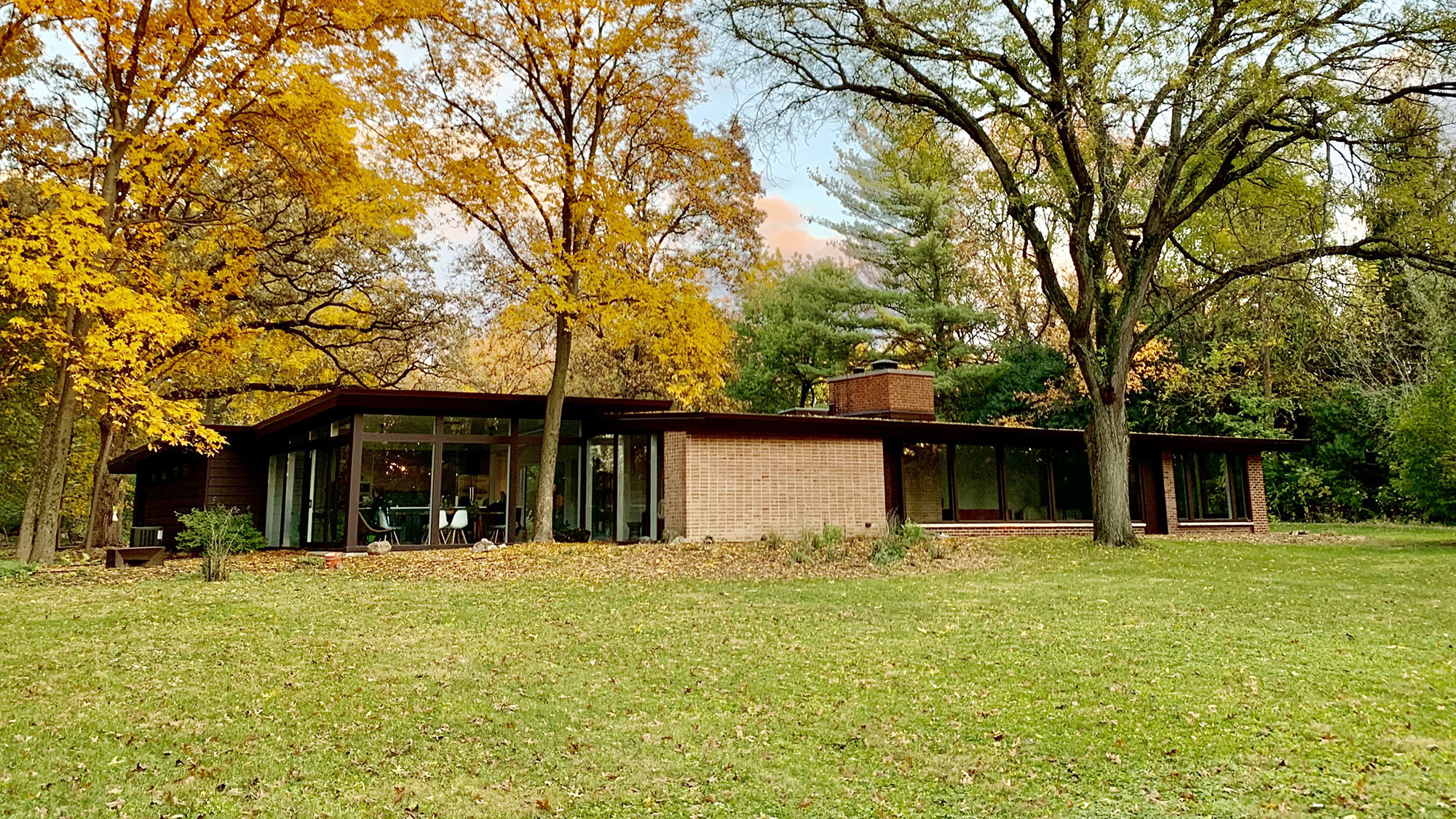
This owner-led transformation began in collaboration with Vinci | Hamp Architects, where Field Guide principal Daniel Roush directed the design of the new addition.
