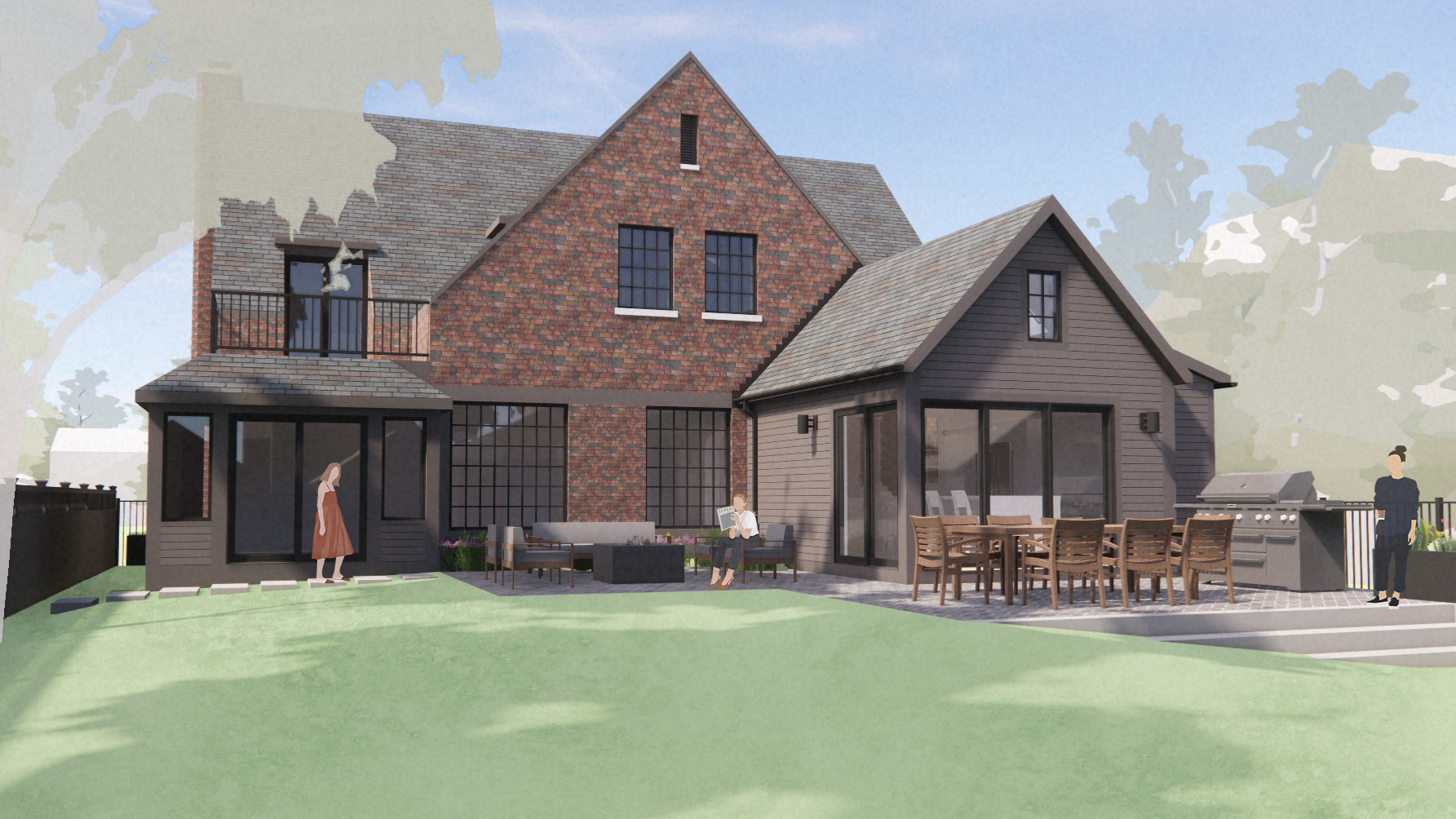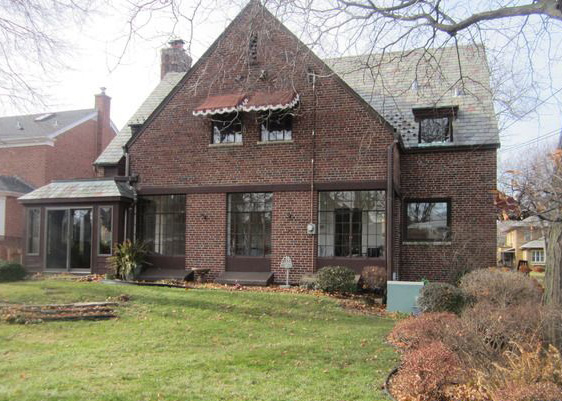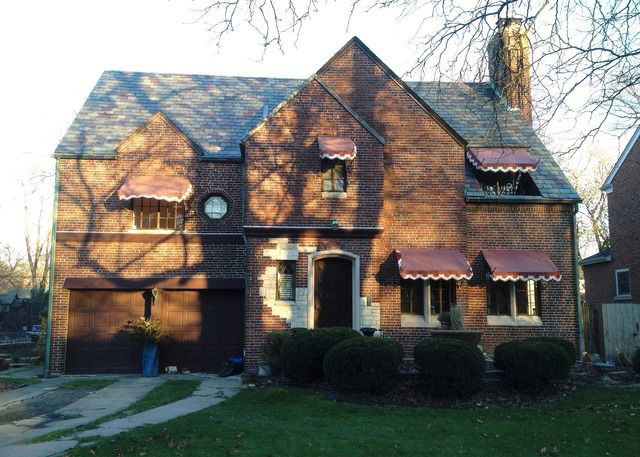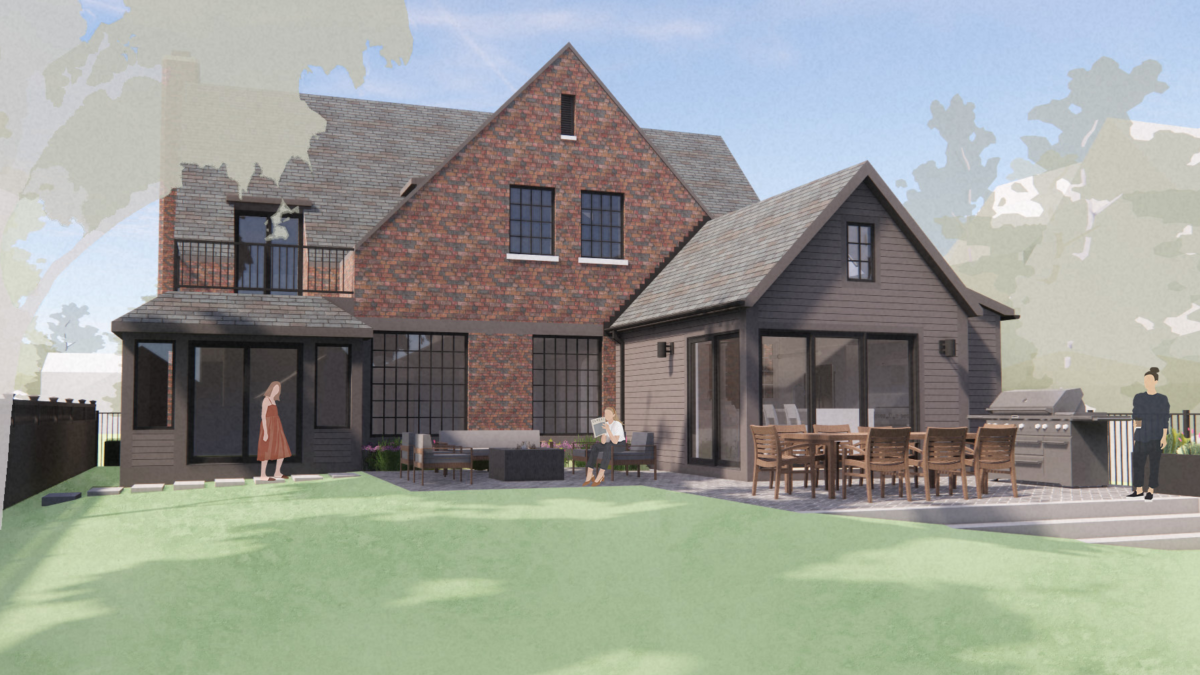This single family house was built in the 1920s in Chicago’s Beverly neighborhood. Largely unaltered since construction, it features rich materials and and romantic detailing typical of the Arts and Crafts style, including slate roofs, steel sash windows with leaded glass, and brick and limestone exterior walls.
Originally designed for a family with live-in domestic staff, the back of house spaces are small and disconnected from the living zones, making them difficult to use and not conducive to entertaining. A series of stairs, doors and passages block the kitchen from the home’s gracious living spaces. Further, these kitchen spaces are disconnected from the home’s expansive backyard.
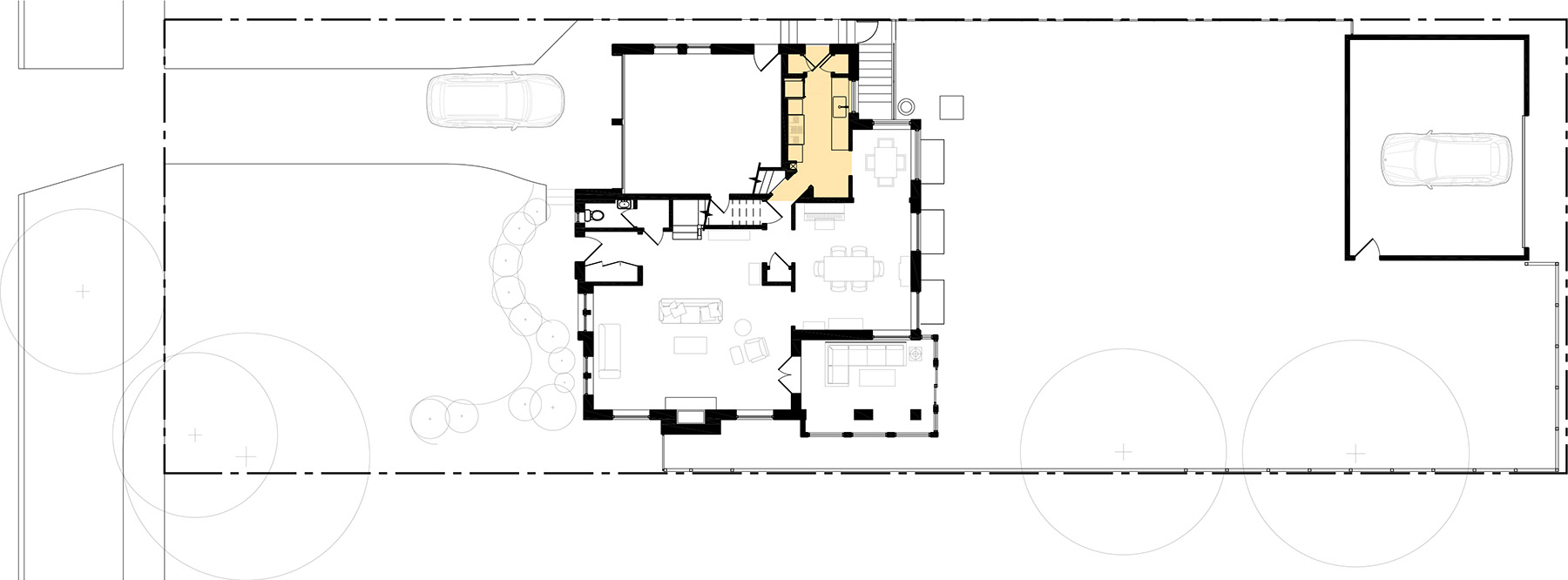
The owners requested a kitchen addition that would support a contemporary family lifestyle and create a seamless connection to the outdoors while respecting and harmonizing with the home’s rich historical design. Our solution, a gabled extension with a cathedral ceiling, creates a soaring interior space for the new kitchen area, with sliding doors that open the home to the yard.
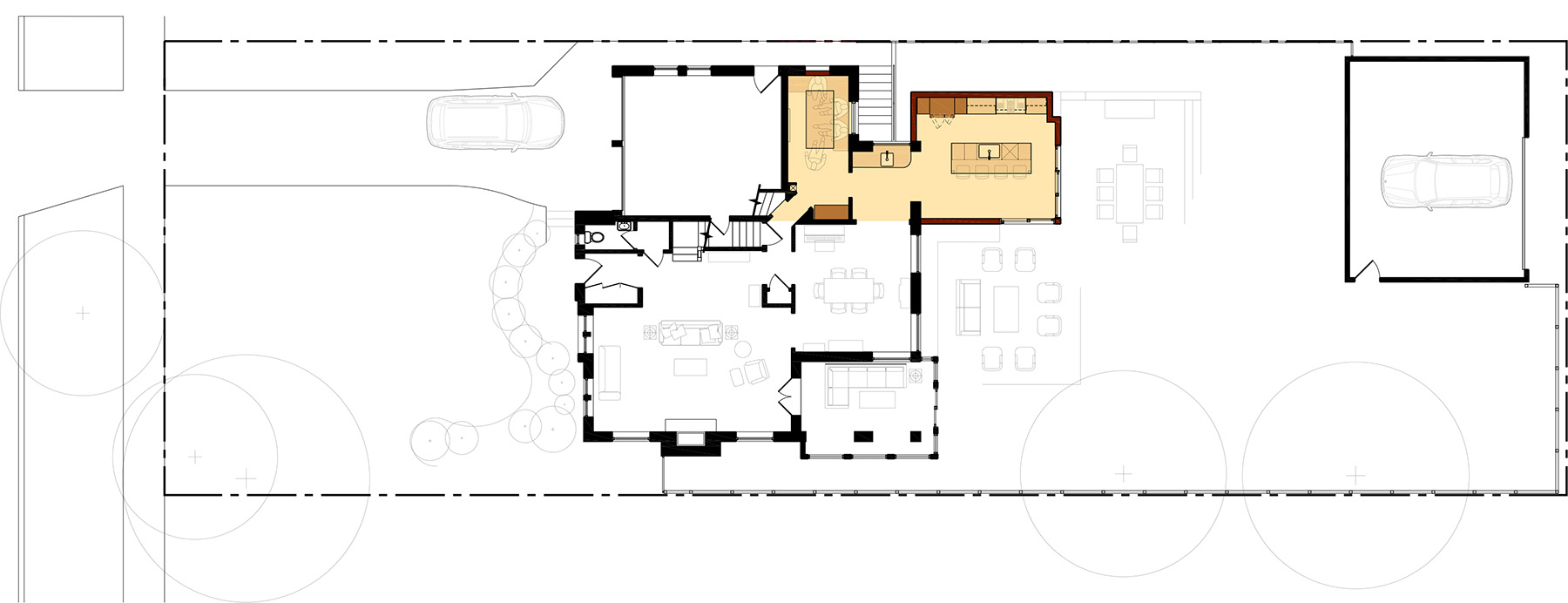
Outside, the new roof matches the pitch and materiality of the existing house, while the contemporary siding distinguishes the addition from the existing house while respecting the project’s budget. Glass doors slide away from the corner, opening the kitchen to a newly landscaped back yard. Construction is slated for late 2021.
