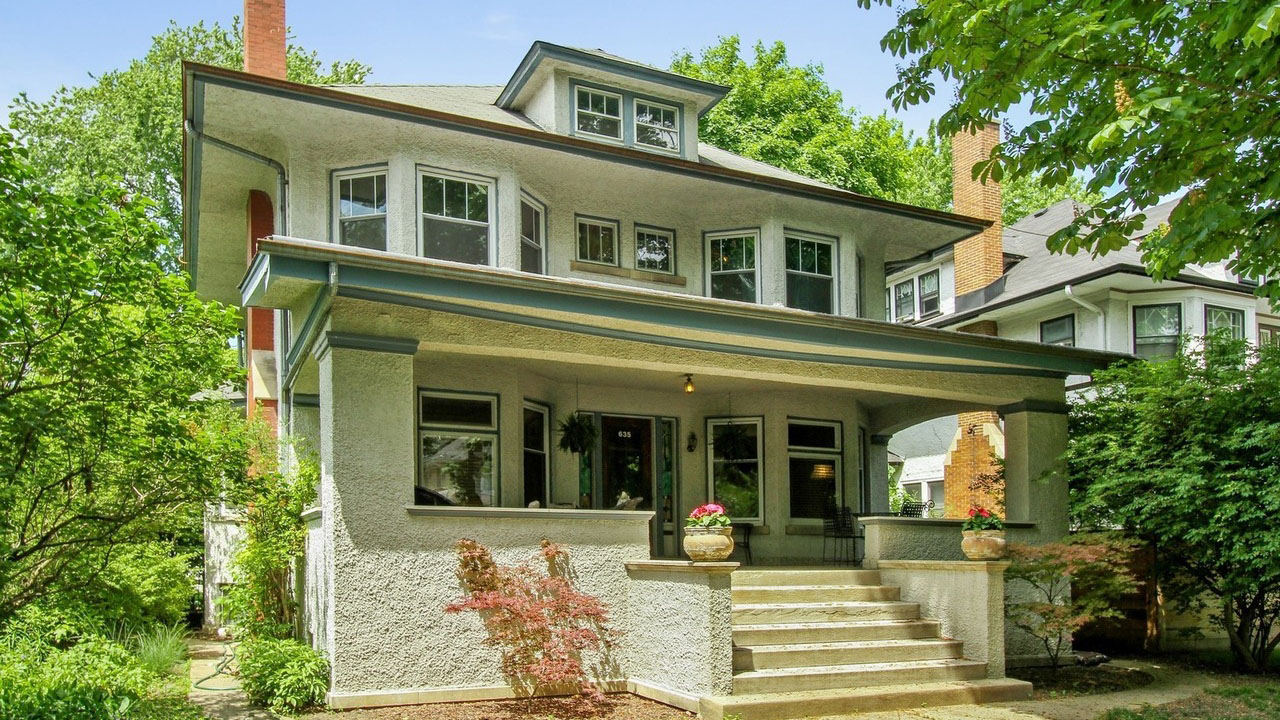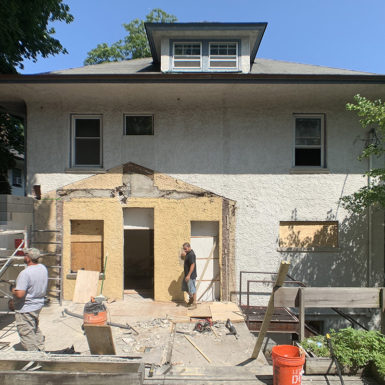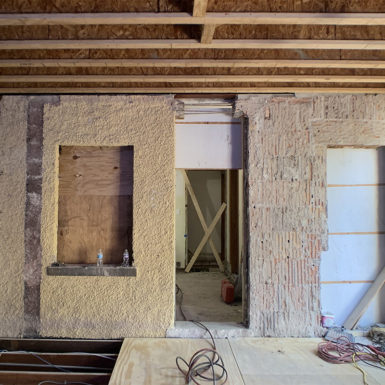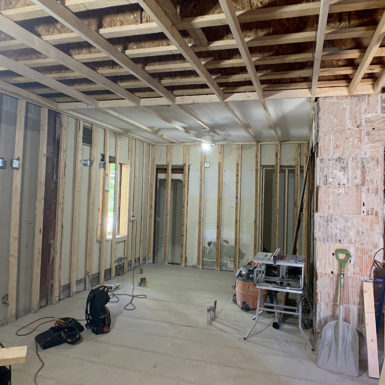The American Four Square is an iconic building type, widely used throughout the Midwest during the late 19th and early 20th centuries to house a rapidly growing middle class. Utilizing abundant lumber from nearby forests, these wood-framed homes were quick to build and easy to differentiate with porches, bays, and dormers. This particular four square, however, is different, and presented renovation challenges both aesthetic and technical.
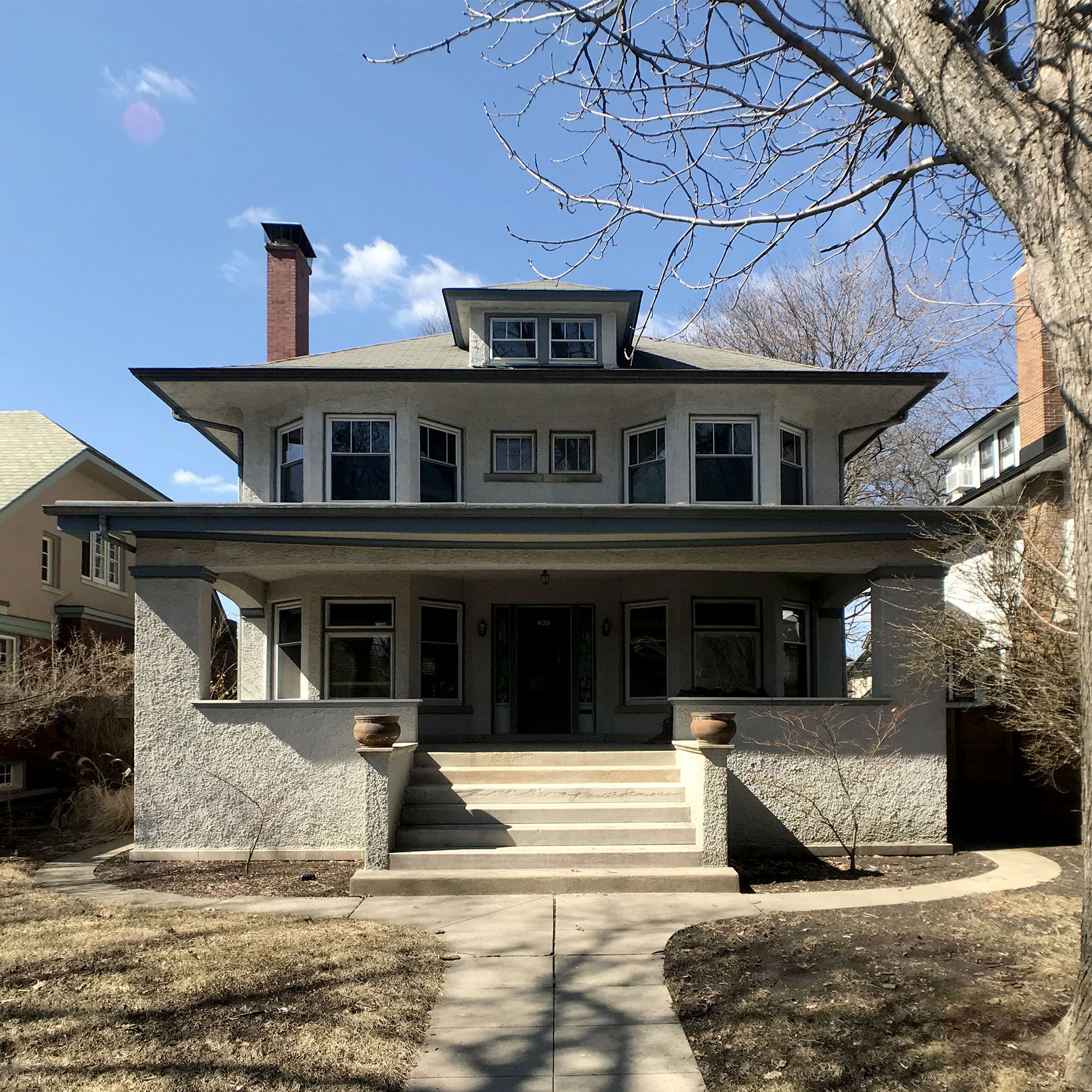
Located in Oak Park’s Gunderson Historic District, legend has it the home was commissioned by a materials supplier who wanted a fireproof structure made of his own masonry products. However, rather than traditional bricks, this project utilizes structural clay tiles, a product more commonly associated with commercial and institutional projects of the period.

All walls, exterior and interior, are clay tiles with stucco or plaster finishes. Most remarkably, the floors are also clay tiles, set in a thin bed of board-formed, reinforced concrete. Only the roof is wood-framed, making the house virtually fireproof. However, none of these features is readily apparent thanks to the home’s well-preserved Arts and Crafts interior finishes.
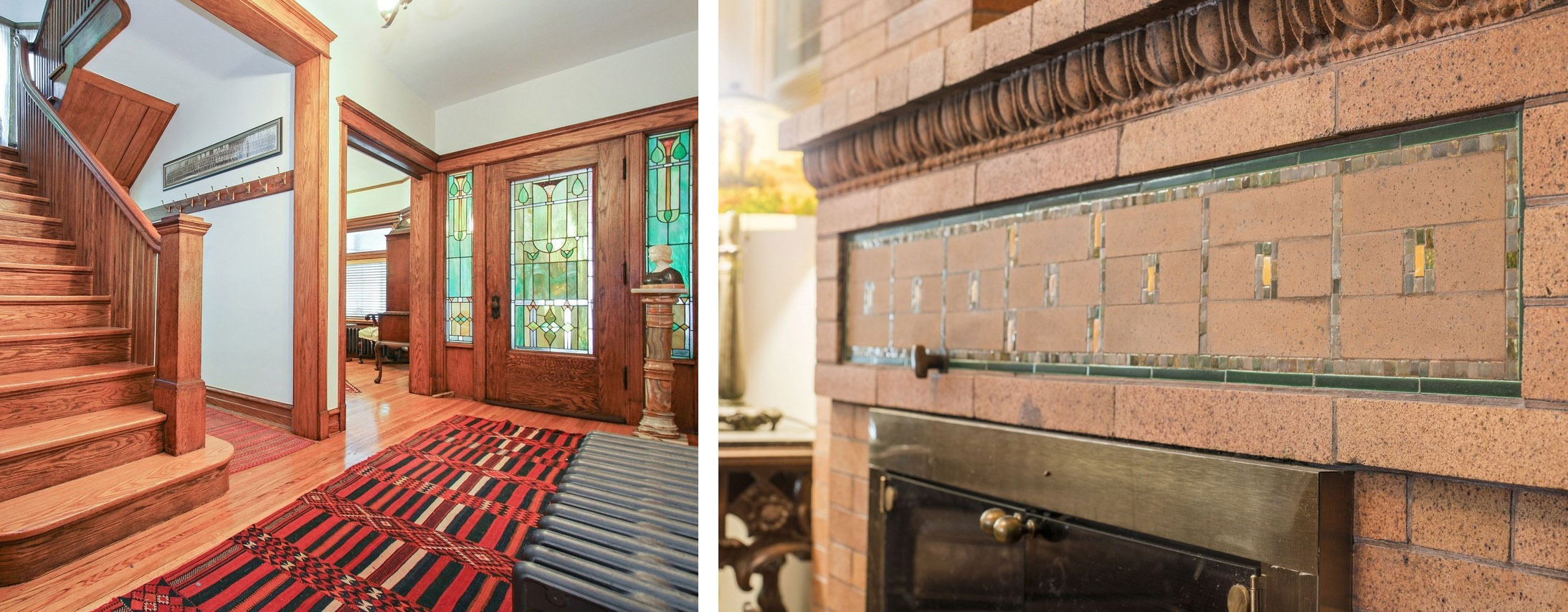
The home’s current owners approached Field Guide for a comprehensive renovation and addition that would both preserve the home’s distinctive historic features while creating modern kitchen, living and bedroom spaces. A dilapidated addition in the rear yard provided opportunites for expansion, but the unusual structural system required a careful approach.
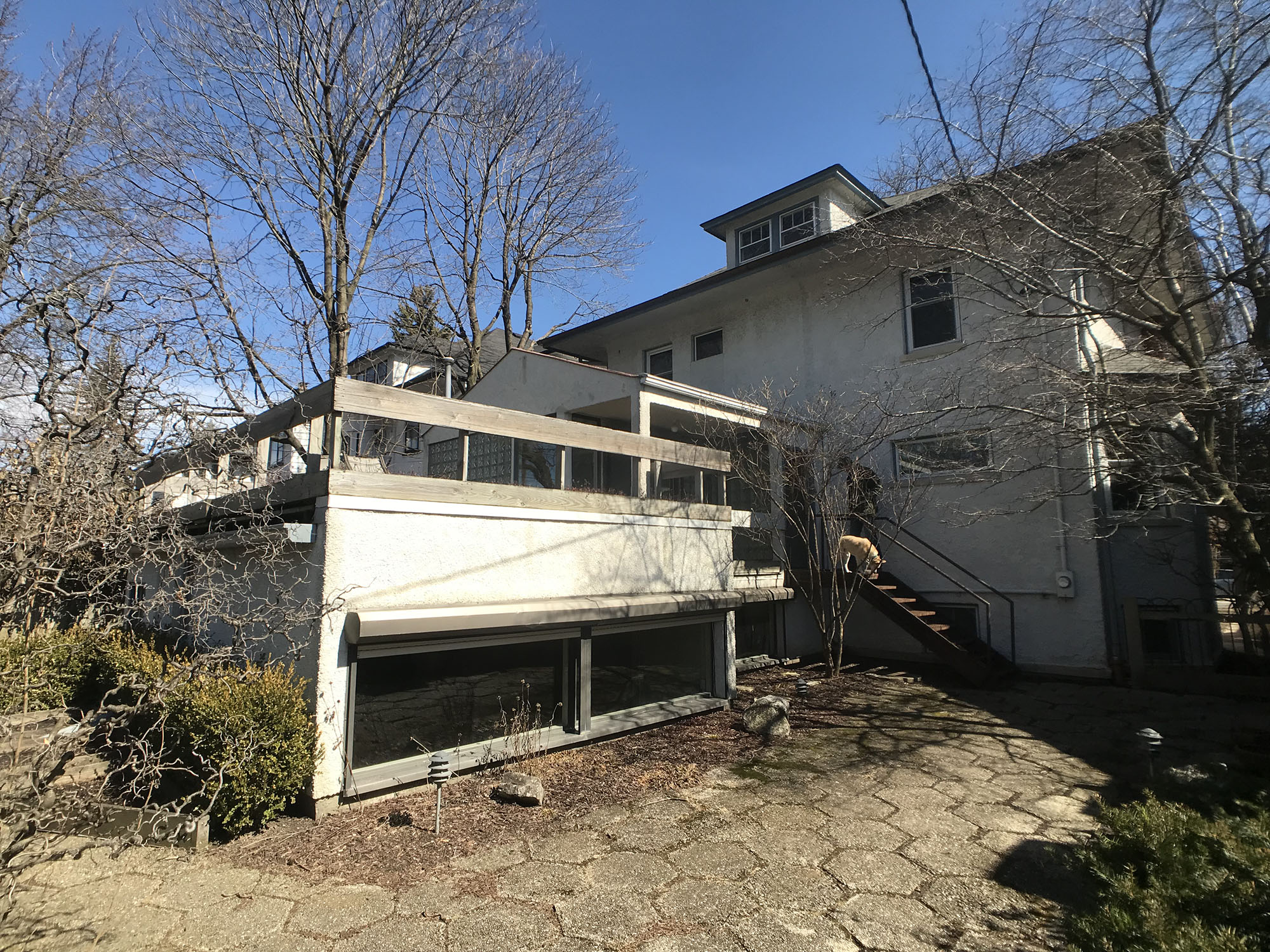
The addition was partially removed and reconstructed to create a taller, more open space kitchen space with a stronger connection to the home’s generous yard. The old addition’s upper portion was removed entirely, the roof was raised, and generous new windows were installed, flooding the new space with light.
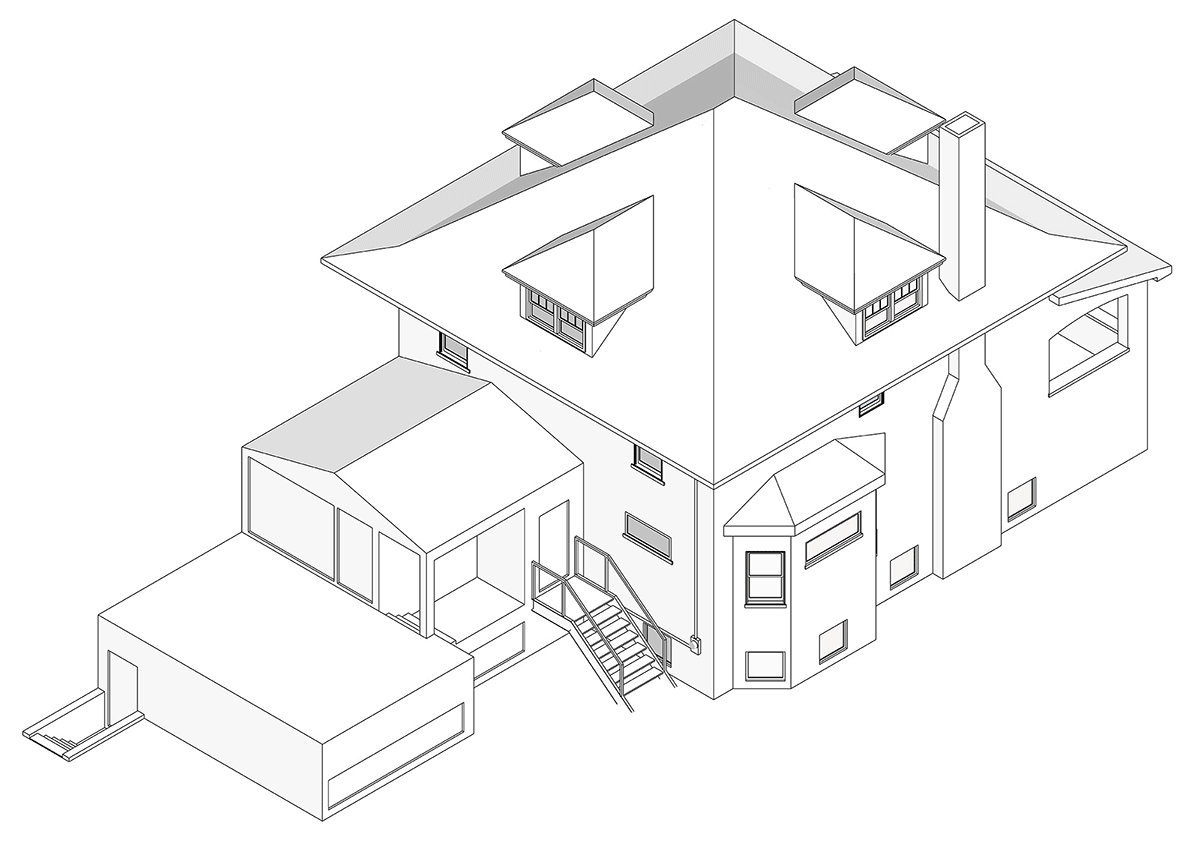
Inside the new volume, the structural clay tile bearing wall was removed in order to create a new, larger space for kitchen and casual dining functions. A new steel beam is set above the ceiling plane, completely invisible in the newly finished space.
The owners requested an open, contemporary kitchen space to support modern living for a growing family. Multiple design concepts were studied, all emphasizing a large island, independent banks of cabinetry, and abundant daylighting.
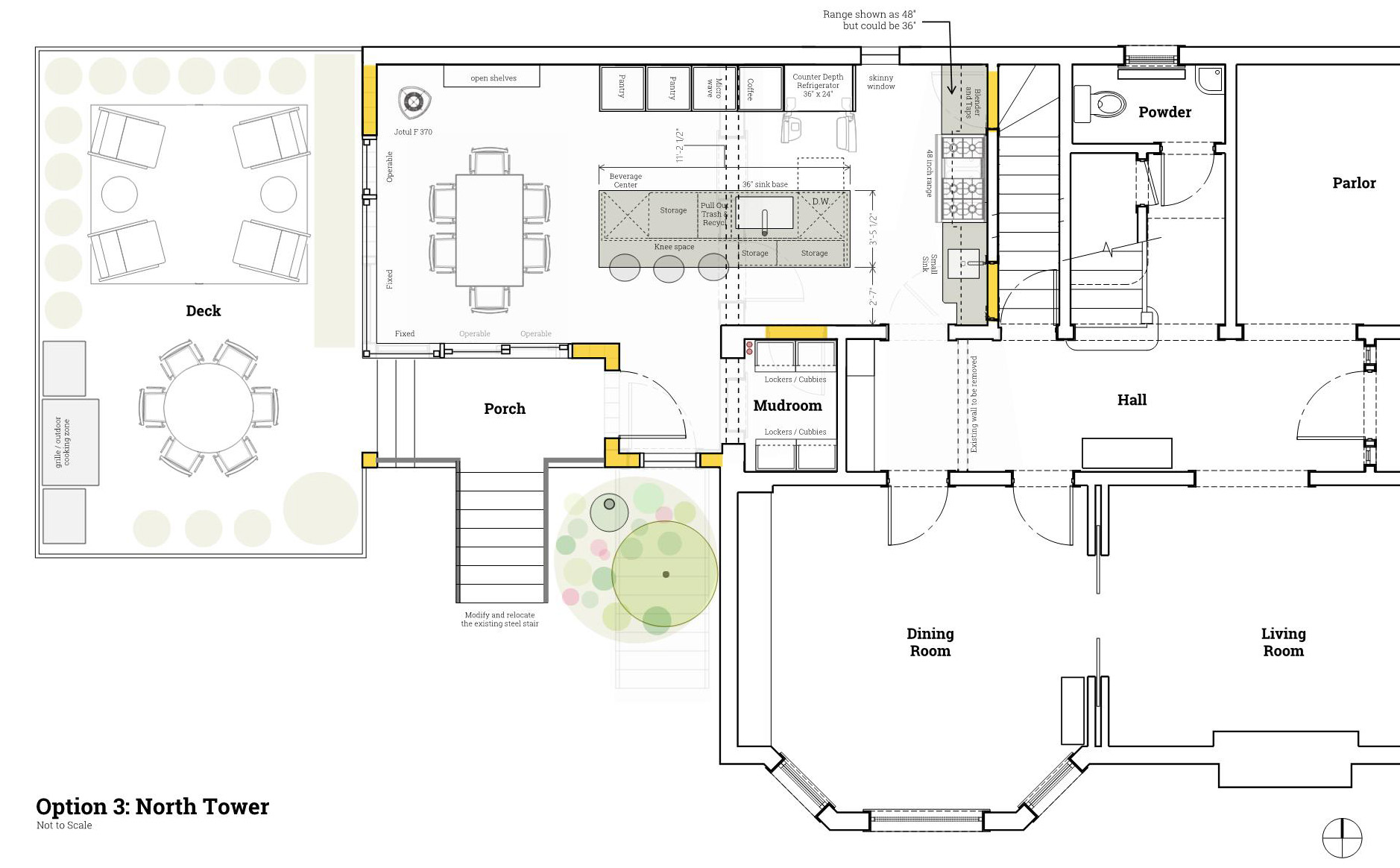
This initial concept was subsequently developed into a complete renovation design. In order to improve flow, the basement stair was reversed, consolidating circulation and freeing up valuable real estate in the kitchen. Custom millwork was tailored to accommodate special appliances, including a concealed kegerator for the owner’s home-brewed beers.
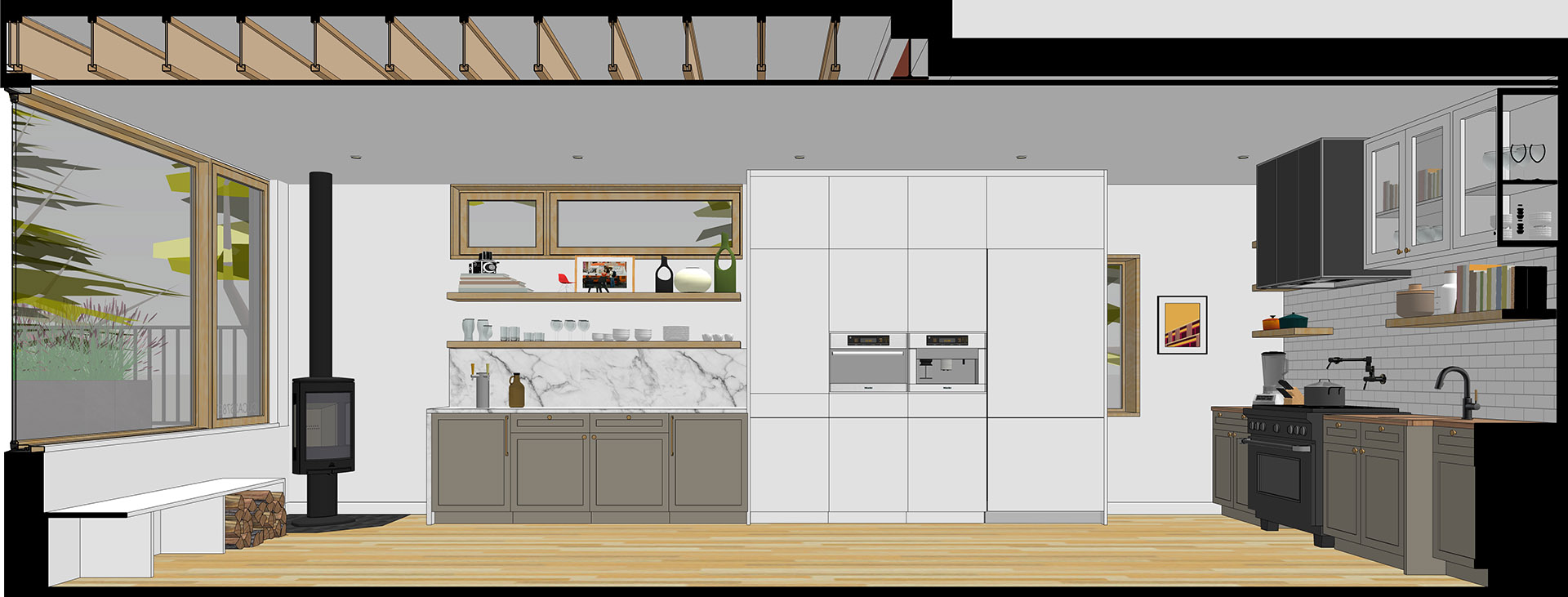
With expansive windows on three sides, the kitchen is a spacious and light-filled addition to the historic home.
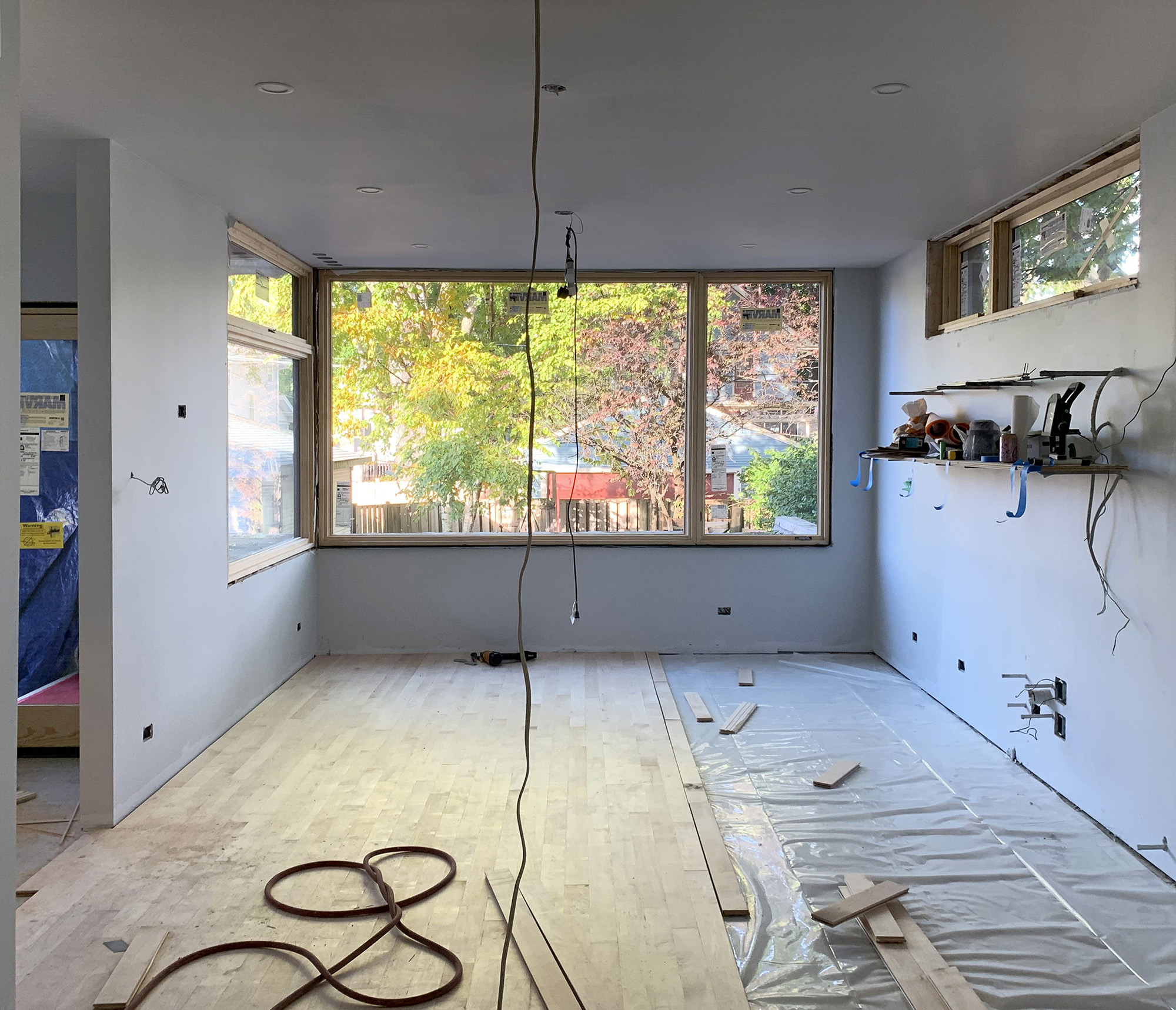
The renovation design preserves the intact and elegant historic interiors while creating an unexpected, contemporary living zone to support a growing family.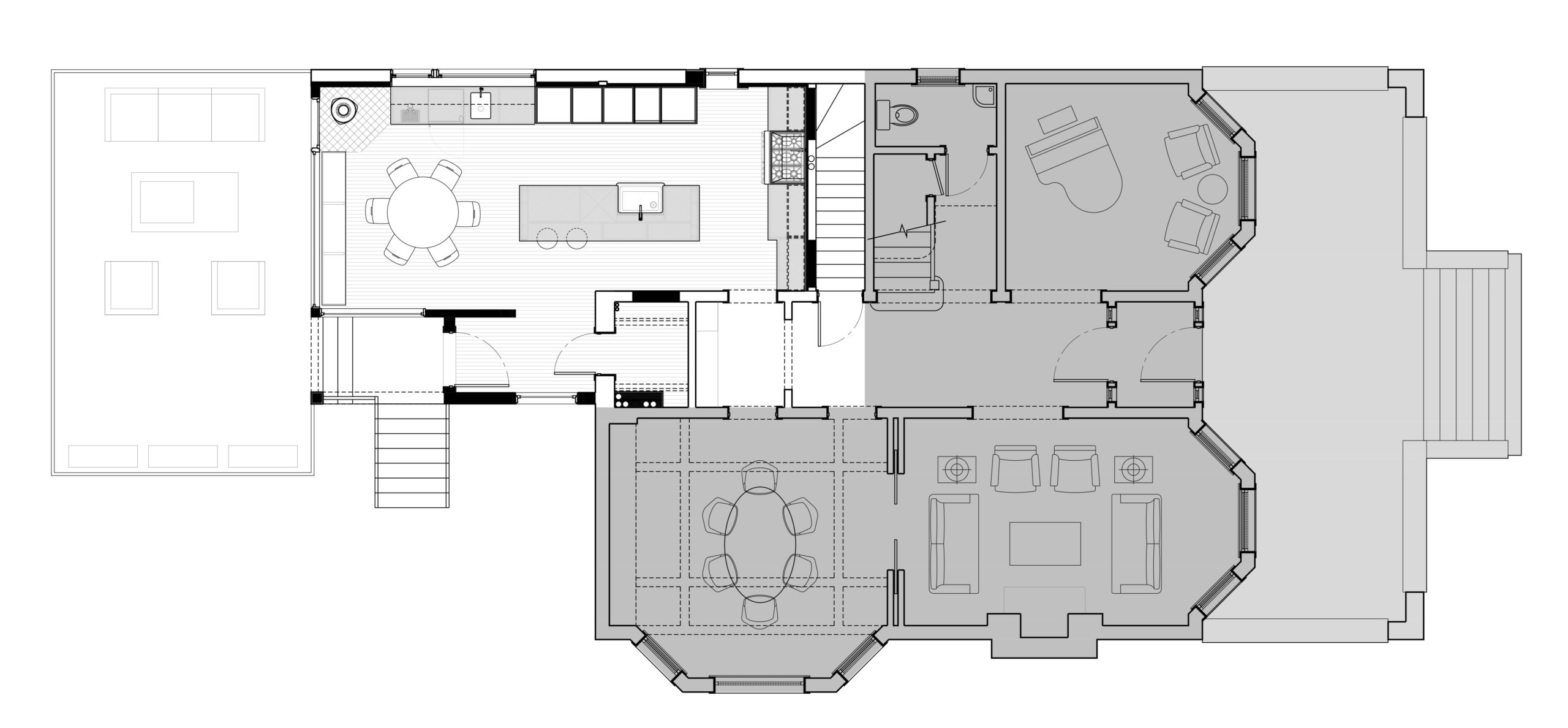
Upstairs, the south half of the second floor was re-designed to create a master suite. The original bathroom was modified to be an en-suite, and the smallest of the bedrooms was repurposed as a kids’ bath and master closet zone. On the north side, the landing of the back stair was repurposed as a laundry space, just big enough for a stacked washer-dryer.
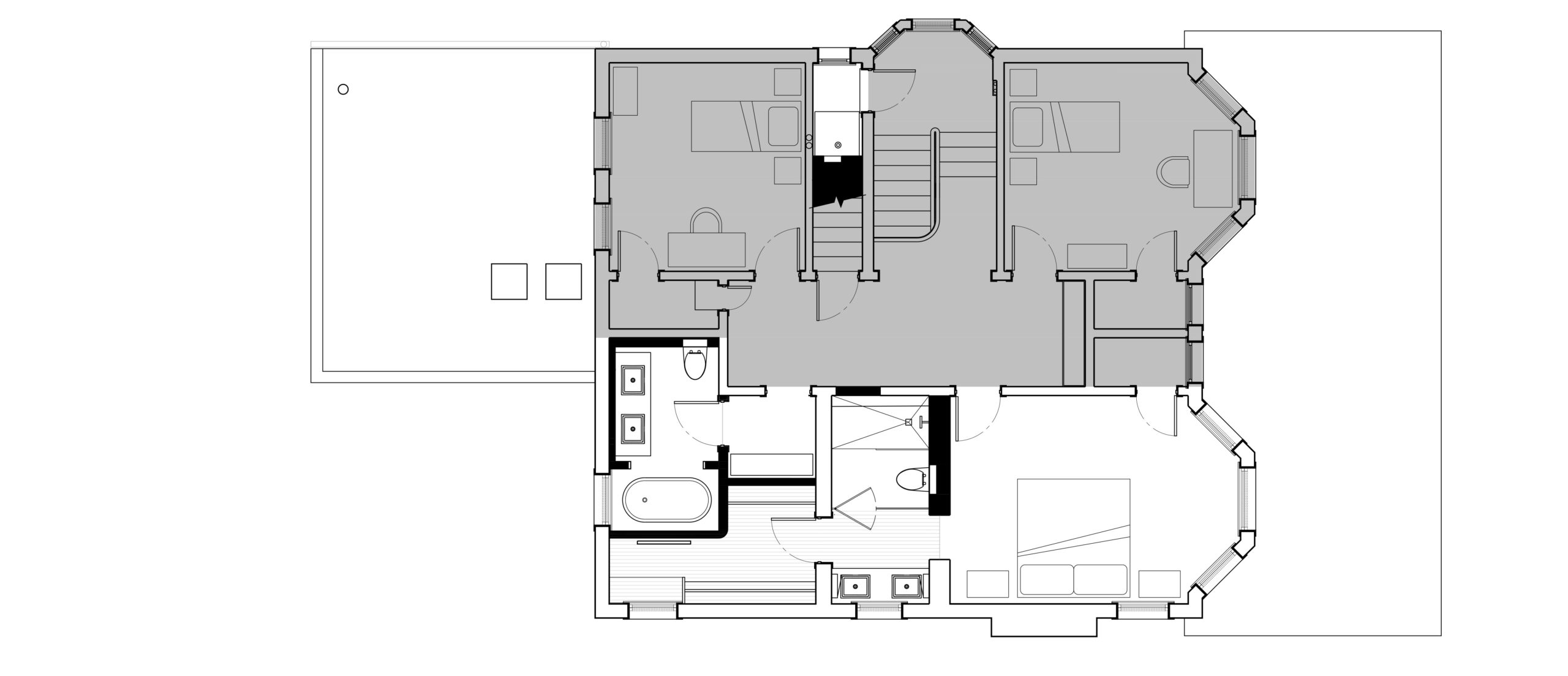
Finished photos coming soon.
General Contractor: The Heartland Construction Group, Inc.
Structural Engineer: Goodfriend Magruder Structure
